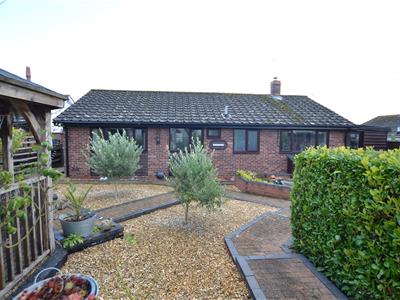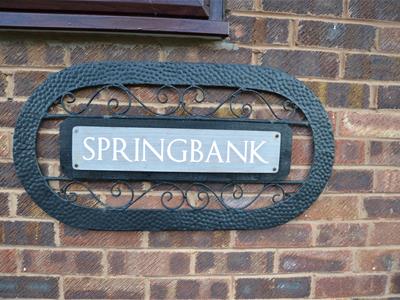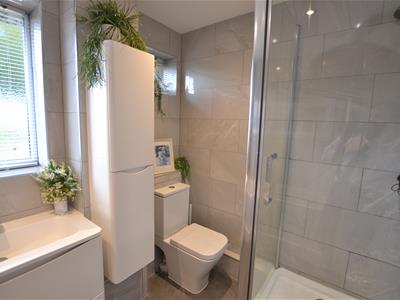
26 High Street
Leominster
Herefordshire
HR6 8LZ
Shobdon, Leominster
£420,000
2 Bedroom Bungalow - Detached
- Detached Bungalow
- 2 Bedrooms
- Study
- Kitchen/Breakfast Room
- Lounge
- Conservatory
- Dining Room
- Bathroom/Shower Room
- Front & Rear Garden
- Parkin & Adjoining Garage
A large detached modern bungalow standing in good size gardens and grounds, all landscaped and offering double glazed, centrally heated accommodation, 2 bedrooms, large lounge, separate dining room, reception room, conservatory, family size bathroom and shower, modern kitchen, parking and a good size garage.
An internal inspection is recommended and gardens should also be viewed to appreciate the quality and size of the plot.
The full particulars of Spring Bank, Shobdon are further described as follows:
The property is a detached bungalow of brick construction under a tiled roof.
An entrance door opens into a reception room, having working surfaces, built-in cupboards, window to side and a doorway leading through into the kitchen/breakfast room.
The kitchen is fitted with white fronted units to include an inset stainless steel, one and a half bowl, single drainer sink unit and working surfaces to either side with cupboards and drawers under. There is a planned space for an upright fridge/freezer, planned space for a microwave and space and plumbing for a washing machine. The kitchen has tiled splashbacks, an oil fired Aga with 2 hot plates, ovens under and an archway leading through into an inner hallway, with a further archway leading through into the lounge.
The lounge has a feature brick fireplace, display alcoves to either side, laminate flooring, windows overlooking the garden to rear, double opening French doors to rear and an archway giving access through into the dining room.
The dining room also has wooden laminate flooring and a window overlooking the garden to rear.
From the reception entrance there is a door opening into a conservatory having a ceramic tiled floor, window to side and a door opening into the rear garden.
From the inner hallway doors lead off to bedrooms.
Bedroom one has a window overlooking the garden to rear, built-in wardrobes, built-in dressing table and laminate flooring.
Bedroom two. The smaller measurement is taken to the front of a built-in wardrobe fitment, running floor to ceiling across one wall. There is a window to front and laminated flooring.
The study has a window to front and laminate flooring.
In the reception hall a door opens into a large bath/shower room having a suite in white of a panelled bath, mixer tap with shower attachment over, vanity wash hand basin, cupboards under, low flush W.C, corner shower cubicle and ceramic tiling to ceiling height throughout including the window sill, with a double glazed window to front.
OUTSIDE.
The bungalow is situated just off the village centre with a tarmacadam road, leading onto a private drive with parking for motor vehicles and an adjoining single garage. There are low brick retaining walls to front, easy maintained landscaped gardens, ornamental fish pond, summerhouse and a large workshop with power and lighting there is a green house, barbeque with electric laid on and access can be gained across the sides of the bungalow and around to the rear.
GARAGE.
The garage has lighting and power.
REAR GARDEN.
The landscaped garden has a large raised timber deck running the full length of the bungalow. There is another built-in barbeque, electricity and plenty of seating areas. There are steps down to a lawned garden, raised borders and gardens, summerhouse, pergola, crazy paved pathways, and a garden shed.
To the rear is a well fenced, second garden area, now a wild flower garden, previously vegetable garden.
SERVICES.
Mains electricity, mains water, mains drainage, electric warm air heating and an oil fired Aga.
Reception Room
2.97m x 2.44m (9'9" x 8')
Kitchen/Breakfast Room
3.25m x 2.59m (10'8" x 8'6")
Lounge
4.88m x 3.66m (16' x 12')
Conservatory
2.51m x 2.51m (8'3" x 8'3")
Dining Room
3.23m x 2.64m (10'7" x 8'8")
Bedroom One
3.96m x 3.66m (13' x 12')
Bedroom Two
3.40m x 3.66m (11'2" x 12')
Study
1.83m x 1.45m (6' x 4'9")
Bath/Shower Room
Rear Garden
Energy Efficiency and Environmental Impact

Although these particulars are thought to be materially correct their accuracy cannot be guaranteed and they do not form part of any contract.
Property data and search facilities supplied by www.vebra.com




















