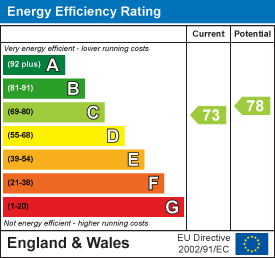
3 Devonshire Square
Bexhill-On-Sea
East Sussex
TN40 1AB
Maple Walk, Bexhill-On-Sea
£575,000 Sold (STC) Offers In Excess Of
4 Bedroom House - Semi-Detached
- Exceptional Family House
- Sought After Location
- Four Bedrooms
- Two Reception Rooms
- 26'4 Kitchen/Diner
- Utility & Downstairs W.C
- En-suite & Modern Bathroom
- Off Road Parking
- Enclosed Rear Garden
- Viewing Essential
Burgess & Co are delighted to bring to the market this exceptionally well presented four bedroom semi detached house, situated in a sought after and quiet residential area being ideally located within a short walk from Little Common Village with all its amenities, doctors surgery, popular primary school and bus services. Cooden Beach, with seafront, railway station and golf course is just half a mile away and Bexhill Town Centre is within 2 miles providing an array of shopping facilities, restaurants, mainline railway station, and seafront. The spacious accommodation comprises an entrance hall, a downstairs cloakroom, a living room, a reception room/bedroom five, a 26'4 kitchen/dining room and a utility room. To the first floor there is a main bedroom with en-suite shower room, three further double bedrooms and a modern family bathroom. To the outside there is a block paved driveway providing off road parking and to the rear there is a large enclosed rear garden comprising patio area, level area of lawn and seating area. Viewing is highly recommended to appreciate all this property has to offer.
Entrance Hall
With radiator, tiled floor, stairs to First Floor, understairs storage cupboard.
Downstairs Cloakroom
Comprising low level w.c, wash hand basin, radiator, tiled floor, extractor fan.
Living Room
4.06m x 3.58m (13'4 x 11'9)With radiator, picture rail, solid oak flooring, double glazed bay window to the front.
Reception/Bedroom Five
4.04m x 3.73m (13'3 x 12'3)With two radiators, solid oak flooring, wood burner, picture rail, two double glazed windows to the rear, double glazed French doors to the garden.
Kitchen/Diner
8.03m x 3.20m (26'4 x 10'6)Comprising matching range of wall & base units, worksurface, tiled splashbacks, Smeg Range Master cooker with extractor hood over, space for American style fridge/freezer, central island with inset stainless steel sink unit, pantry cupboard, two radiators, tiled floor, double glazed window to the front, two double glazed windows to the rear, double glazed French doors to the rear garden. Door to
Utility Room
2.92m x 2.51m (9'7 x 8'3)Comprising base units, worksurface, inset sink unit, tiled splashbacks, space for appliances, tiled floor, wall mounted Vaillant boiler, radiator, double glazed window to the rear.
First Floor Landing
With radiator, oak flooring, storage cupboard, access to loft being insulated & partly boarded, double glazed window.
Bedroom One
3.51m x 3.18m (11'6 x 10'5)With radiator, picture rail, oak flooring, fitted wardrobes, double glazed window to the front. Door to
En-suite Shower Room
Comprising walk-in shower with waterfall shower head & further attachment, low level w.c, wash hand basin, tiled floor, radiator, extractor fan, double glazed frosted window to the side.
Bedroom Two
3.84m x 3.53m (12'7 x 11'7)With radiator, picture rail, oak flooring, fitted cupboard, double glazed curved bay window to the rear.
Bedroom Three
3.58m x 3.58m (11'9 x 11'9)With radiator, picture rail, oak flooring, double glazed window to the front.
Bedroom Four
2.95m x 2.59m (9'8 x 8'6)With radiator, picture rail, oak flooring, double glazed window to the rear.
Family Bathroom
3.15m x 1.75m (10'4 x 5'9)Comprising stand alone bath with mixer tap & shower attachment, low level w.c, vanity unit with inset wash hand basin, tiled floor, chrome heated towel radiator, double glazed frosted window to the rear.
Outside
To the front there is a driveway providing off road parking, an area of lawn being enclosed by brick walls and gated side access. To the rear there is a large garden comprising a patio area with retaining wall, paved steps lead up to a level area of lawn, flowerbeds, mature trees & shrubs, wooden storage area, a further patio area, a greenhouse, a timber shed, a pergola with seating area and the garden is enclosed by fencing & hedging.
NB
Council tax band: D
Energy Efficiency and Environmental Impact

Although these particulars are thought to be materially correct their accuracy cannot be guaranteed and they do not form part of any contract.
Property data and search facilities supplied by www.vebra.com




























