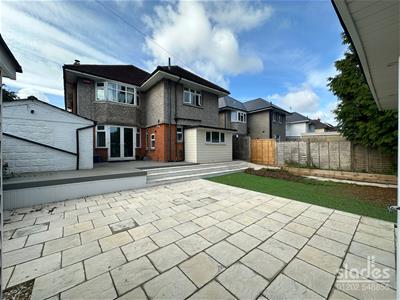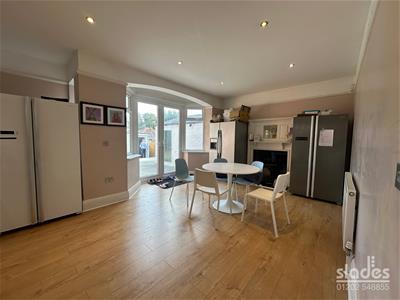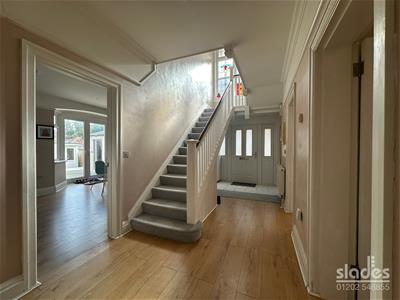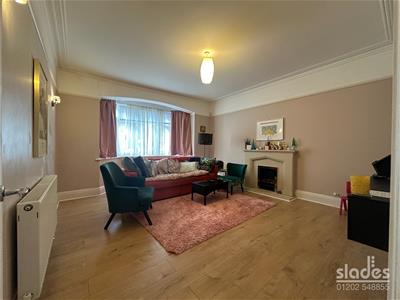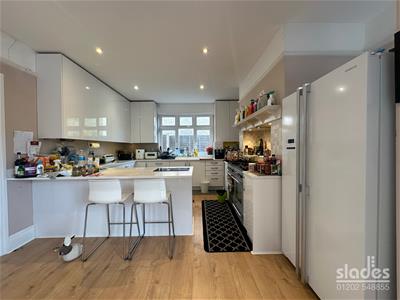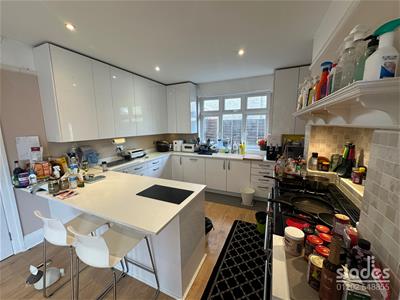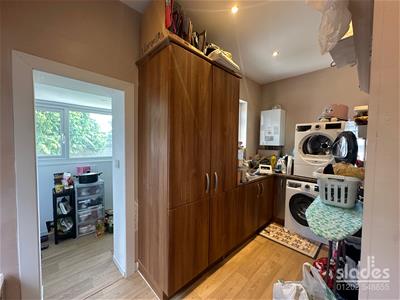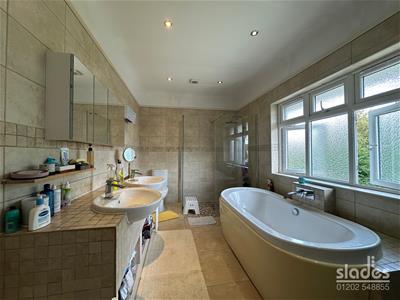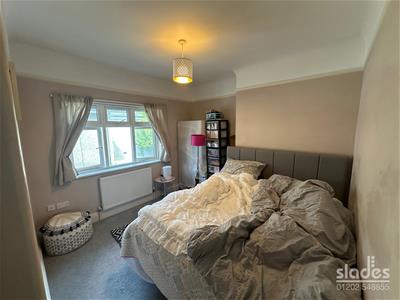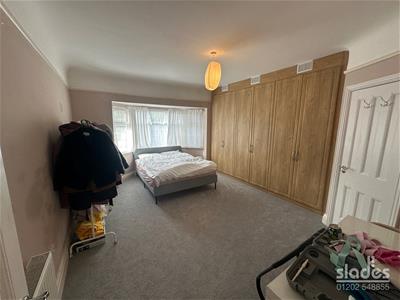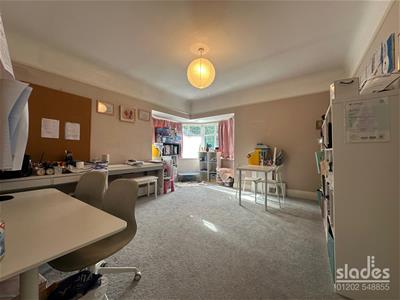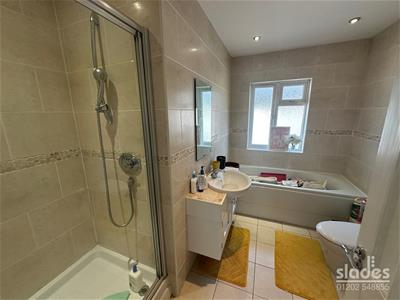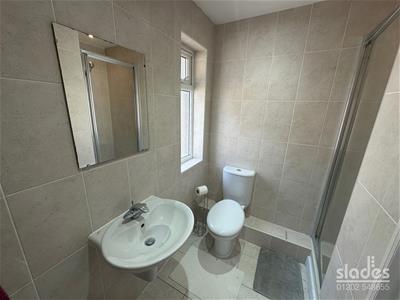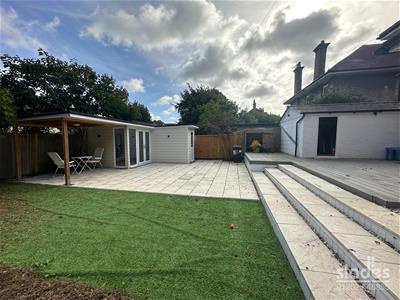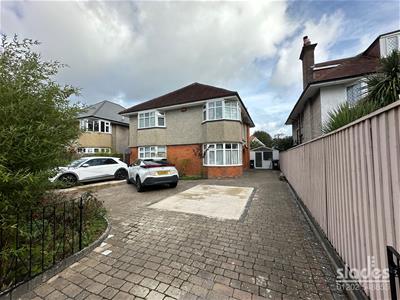
301 Wimborne Road Winton Banks
Bournemouth
Dorset
BH9 2AA
Stirling Road, Talbot Woods, Bournemouth
Price Guide £825,000
4 Bedroom House - Detached
- Detached Family Within Sought After BH3 Location
- 21ft Reception Hall
- Spacious Kitchen/Breakfast Room
- Two Further Reception Rooms
- Four Double Bedrooms
- Three Bathrooms
- Private Garden with Workshop
- No Forward Chain
- Walking Distance to West Hants Tennis and Leisure Club.
- Price Guide £825,000 - £850,000
** MOTIVATED VENDOR ** A recently modernised 4 BEDROOM, 3 BATHROOM detached family home within this highly sought after tree lined road within BH3.
The accommodation with approximate room sizes comprises of a recently installed frosted glazed composite side entrance door leading to the
RECEPTION HALL
with deep moulded ceiling cornice, picture rail, light fittings, convection radiators with thermostatic valves and wood finished flooring which continues throughout the ground floor. Useful built in storage cupboards including under stairs storage. Doors to
RECEPTION ONE
with moulded ceiling cornice and central light fitting, picture rail and five sided uPVC double glazed corner bay window. Convection radiator with thermostatic valve.
RECEPTION TWO
with deep moulded ceiling cornice, picture rail and central light fitting. Additional wall lights, convection radiator with thermostatic valve and decorative stone fireplace surround with matching backplate and hearth and ‘Living Flame’ fire. uPVC double glazed bay window to the front elevation with feature arched detail over.
GROUND FLOOR CLOAK ROOM
with inset LED spotlights, extractor unit, two frosted glazed uPVC windows to the side elevation and convection radiator with thermostatic valve. Modern built in suite comprising of a close couple WC with dual central flush and built in sink unit with chrome monoblock tap.
KITCHEN / DINING / BREAKFAST ROOM
having inset spotlights, smoke alarm, picture rail, convection radiator with thermostatic valve and decorative dual mantal fireplace surround with inset mirror and polished stone backplate and heart and fitted stove. Feature arched bay window with uPVC casement doors leading onto the rear terrace and garden beyond. Extensive range of recently installed high gloss finished kitchen units with matching wall and bas level cabinets and polished stone working surfaces incorporating a large polycarbonate under hung sink unit with worktop mounted pillar tap and hot water supply. Built in two ring electric hob and space for large cooker range with built in extractor unit and lighting around. Integrated dishwasher and space for American style fridge freezer. Door to
UTILITY ROOM
with inset LED spotlights, dual aspect uPVC double glazed windows and half glazed uPVC door to the side elevation. Convection radiator with thermostatic valve. Wall hung 'Glowworm' gas central heating boiler. Extensive range of built in cabinets with rolled top working surfaces incorporating a 1 ¼ bowl single drainer stainless steel sink with chrome mixer tap over and tall larder style cupboards. Space and plumbing for washing machine and tumble dryer. Archway through to
LARDER ROOM
with inset LED spotlights, uPVC double glazed window overlooking the rear garden and further storage space.
A staircase from the reception hall leads to the ¾ landing with large original stained and leaded glazed picture window and further stairs to the BRIGHT AND SPACIOUS FIRST FLOOR LANDING with naturally coved ceiling, light fitting, smoke alarm and picture rail. Doors to
MASTER BEDROOM SUITE
having naturally coved ceiling and inset LED spotlights and picture rail. Extensive range of built in wardrobes and uPVC double glazed bay window overlooking the rear garden. Built in dressing table within the bay window. Doorway through to
EN SUITE BATHROOM
with naturally coved ceiling and spotlights, picture rail, fully tiled walls with feature dado style tile and frosted glazed uPVC double glazed window overlooking the rear garden. Built in bath unit with wall mounted filling system and close couple WC. 'His and Hers' built in sink units with chrome monoblock taps and large walk in wet room style shower area with dual head shower valve and glazed panels. Ceramic tiled floor.
BEDROOM TWO
with naturally coved ceiling, picture rail and central light fitting. Convection radiator with thermostatic valve and uPVC double glazed bay window to the front elevation. Extensive range of built in floor to ceiling wardrobes providing both hanging and shelving space.
EN SUITE SHOWER ROOM
with inset spotlights, extractor unit and frosted glazed uPVC window to the side elevation. Fully tiled walls and ceramic tiled floor. Modern white suite comprising of a close couple WC with dual central flush. Semi pedestal wash hand basin with chrome monoblock tap and walk in shower cubicle with glazed screen and thermostatic shower valve.
BEDROOM THREE
having naturally coved ceiling with central light fitting, picture rail, convection radiator with thermostatic valve and five sided corner bay window with uPVC replacement windows.
BEDROOM FOUR
having a naturally coved ceiling with central light fitting, picture rail, convection radiator with thermostatic valve and uPVC double glazed window to the side elevation.
FAMILY BATHROOM
with inset spotlights, extractor unit and frosted glazed uPVC window to the side elevation. Fully tiled walls with feature dado style tile and modern suite comprising of a panel enclosed bath with chrome mixer taps, built in vanity style sink unit with chrome monoblock tap and large walk in shower cubicle with glazed screen and thermostatic controlled shower valve. Ceramic tiled floor. Chrome heated towel rail.
OUTSIDE
The property is enclosed by a mature shrub frontage with close board fencing and a carriage driveway predominately laid to brick paviour provides AMPLE OFF ROAD PARKING for numerous cars. The driveway continues alongside the property to the GARAGE / STOREROOM with uPVC frosted glazed door and matching window. This is currently organised as a useful storage area.
Immediately abutting the rear of the property there is a large decked terrace whilst the remainder of the garden has been organised for low maintenance with extensive paving and raised flower beds and artificial grass area. To the rear of the garden there is a further permanent storage area and GARDEN STUDIO ROOM with uPVC doors and surround uPVC glazing currently arranged as a home gym which extends over providing a useful covered / bar b cue area.
Energy Efficiency and Environmental Impact

Although these particulars are thought to be materially correct their accuracy cannot be guaranteed and they do not form part of any contract.
Property data and search facilities supplied by www.vebra.com
