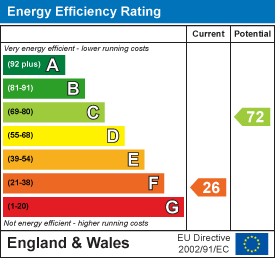
23 Whitburn Street
Bridgnorth
Shropshire
WV16 4QN
High Clear Barn, Beaconhill Lane, Monkhopton, Bridgnorth
Offers Around £765,000
4 Bedroom Barn Conversion
A detached barn conversion in a rural location with views, including around 8 acres of paddocks and woodland. A large agricultural barn provides secure storage, whilst the accommodation features four bedrooms, two bathrooms and an open plan kitchen with modern, tasteful fittings.
Bridgnorth - 6 miles, Much Wenlock - 6 miles, Telford - 14 miles, Shrewsbury - 18 miles, Kidderminster - 19 miles, Stourbridge - 20 miles, Birmingham - 48 miles.
(All distances are approximate).
LOCATION
In the Hamlet of Monkhopton and around 4 miles from the village of Ditton Priors, High Clear Barn has far reaching views over the beautiful natural Shropshire countryside giving access to many walks and activities. The near-by village has a selection of local amenities including a primary school, church, post office/store, medical practise, petrol station and an excellent butchers. Around an equal distance to Bridgnorth or Much Wenlock where there are a greater range of amenities and secondary schools. This private setting has one immediate neighbour and easy access from Beacon Hill to the B4364.
ACCOMMODATION
The property is approached via a long driveway with gates leading onto a private drive, offering extensive parking and access to the agricultural barn.
Upon entering the home, the entrance hall leads into a spacious open-plan dining kitchen, featuring a tiled floor and exposed beams and trusses. The kitchen is fitted with matching base units with work surfaces and an inset sink unit. Integrated appliances include a dishwasher, double oven/grill, and a ceramic hob with an extractor hood above. Windows to the side and rear elevations provide plenty of natural light. The dining area also features a charming log burner, and a stable door opens out to the rear courtyard. Leading off the kitchen is a separate laundry/boot room with provisions for laundry appliances, a sink, guest WC, and useful storage. The lounge, positioned at the far end of the barn, includes a corner wood burning stove, patio doors opening to the rear courtyard and space for a second dining area. A turning Oak staircase rises to the master bedroom suite.
The ground floor further comprises three double bedrooms and a stylish shower room fitted with a WC, wash hand basin, and tiled shower cubicle. One of the bedrooms is currently used as a home office and includes a mezzanine sleeping/storage area above.
Accessed via the oak staircase in the lounge is the impressive master bedroom suite enjoying elevated views to the front. This includes a walk-through dressing area, a double bedroom with vaulted ceiling and exposed beams, complete with an adjoining en-suite bathroom fitted with a WC, wash hand basin, and a bath with shower over.
OUTSIDE
Set within nearly 8 acres (2.98 pasture and 4.86 of woodland), of idyllic, High Clear Barns offers a perfect blend of lifestyle, leisure, and equestrian potential. The land includes a large paddock, beautifully maintained gardens, and an extensive steel-framed, three-bay agricultural enclosed barn (approx. 45ft x 40ft), equipped with lighting and power, making it ideal for equestrian use or a range of agricultural or storage purposes.
To the rear of the property, the formal gardens feature a mix of gravel and patio terraces, including a large pergola, perfectly suited for outdoor dining and entertaining with a lawned garden beyond.
The adjoining paddocks are securely enclosed with mature hedging and fencing. Beyond the paddock lies a belt of woodland and three natural linking pools.
SERVICES
We are advised by our client that mains water and electricity are connected. There is oil fired central heating and private drainage. Verification should be obtained by your Surveyor.
TENURE
We are advised by our client the property is FREEHOLD. Vacant possession will be given upon completion. Verification should be obtained by your Solicitor.
PLEASE NOTE
1. The driveway falls within the ownership of High Clear Barn. The neighbouring property has a right of access along the drive to their gateway. A public footpath runs along the edge of the woodland and along the access driveway.
2. The area of pastureland to the east is subject to an overage clause restricting any development above that of one residential property.
3. The Monkhopton Estate have shooting rights.
COUNCIL TAX
Shropshire Council.
Tax Band: F.
FIXTURES AND FITTINGS
By separate negotiation.
VIEWING ARRANGEMENTS
Strictly by appointment through the BRIDGNORTH OFFICE.
DIRECTIONS
Leaving Bridgnorth on the A458 towards Shrewsbury. On entering Morville, turn left signposted Craven Arms/Ludlow on the B4368. Continue for approximately 2.5 miles and upon entering Monkhopton/Beacon Hill, at the crossroads turn left into Beacon Hill Lane where the entrance to High Clear Barn can be found around 0.6 miles along on the right hand side.
Energy Efficiency and Environmental Impact

Although these particulars are thought to be materially correct their accuracy cannot be guaranteed and they do not form part of any contract.
Property data and search facilities supplied by www.vebra.com
























