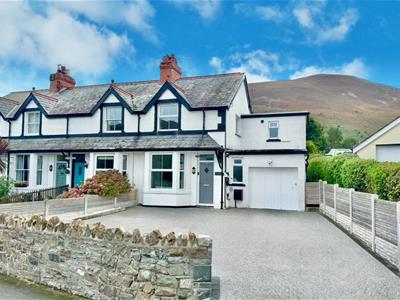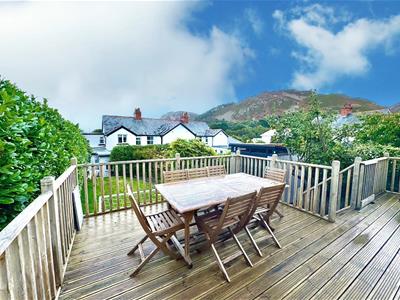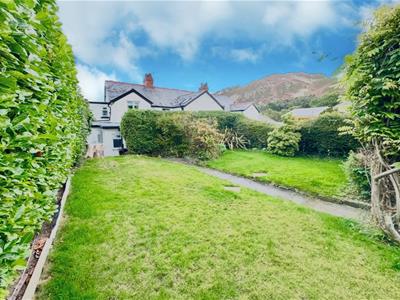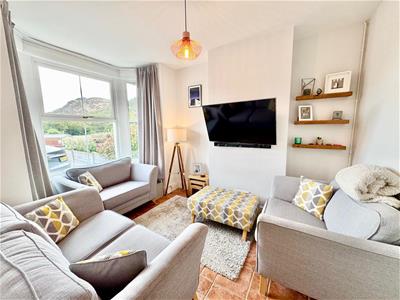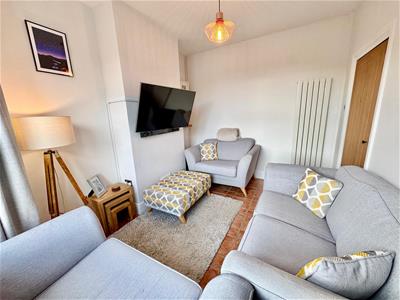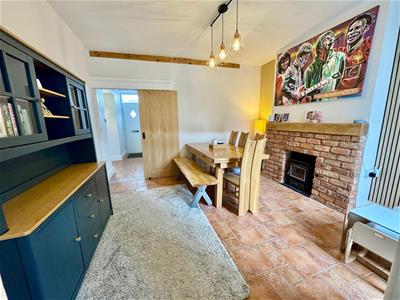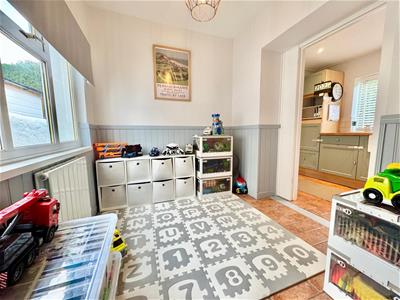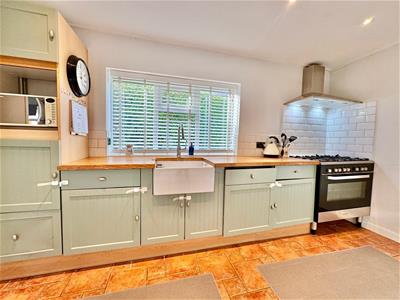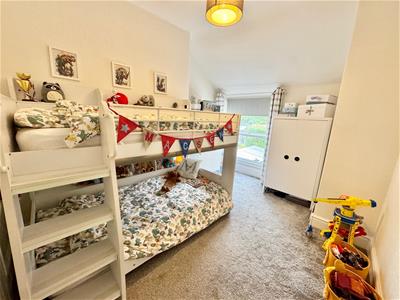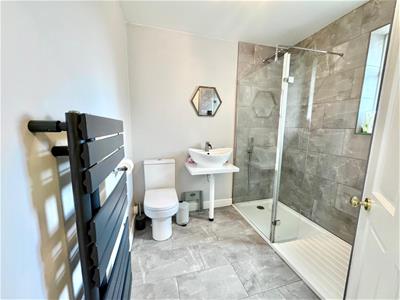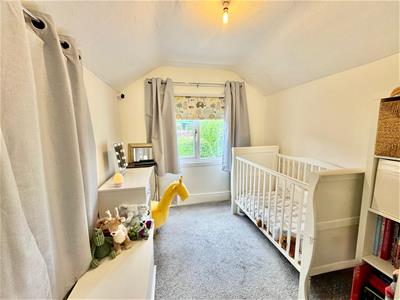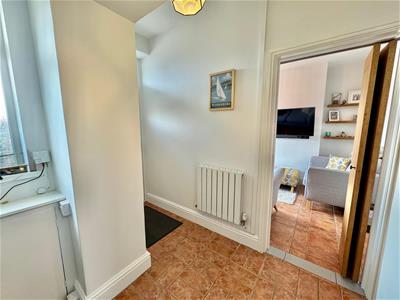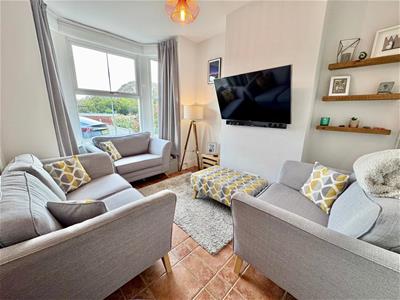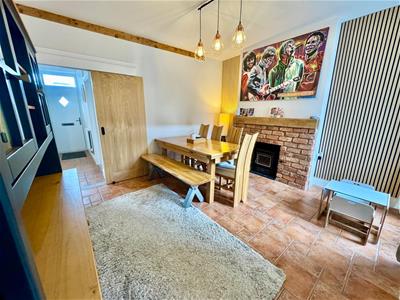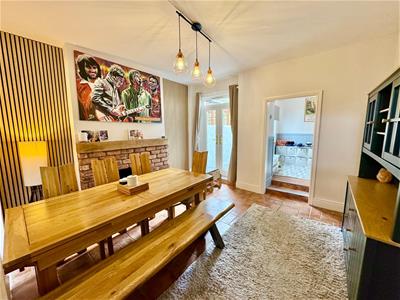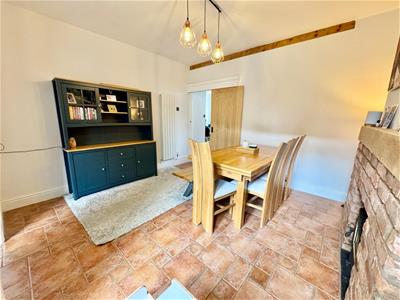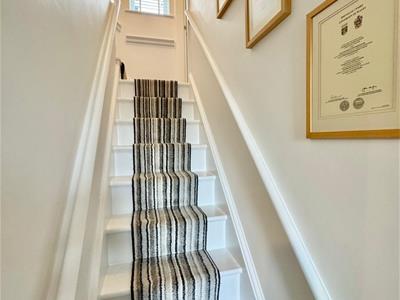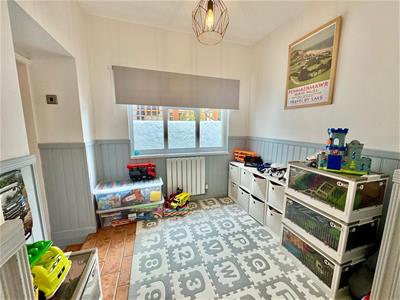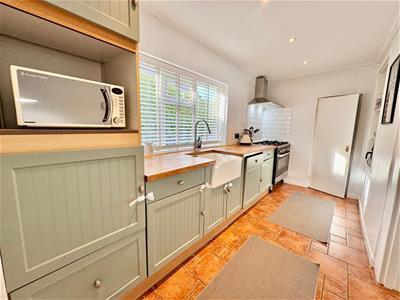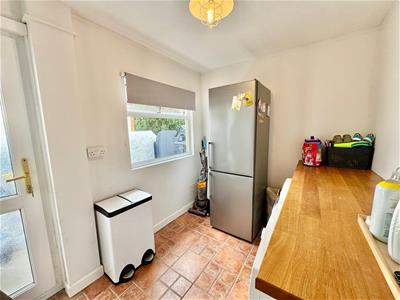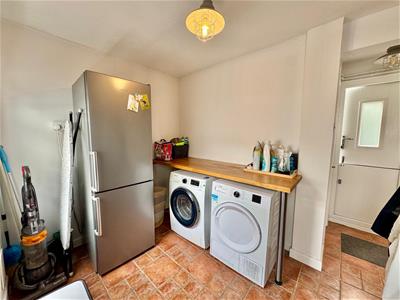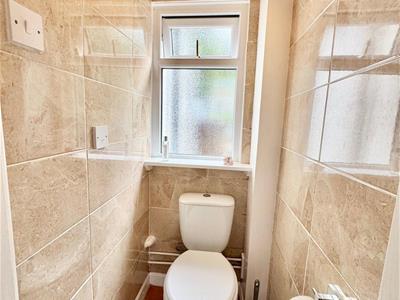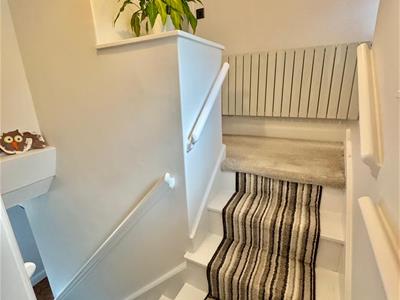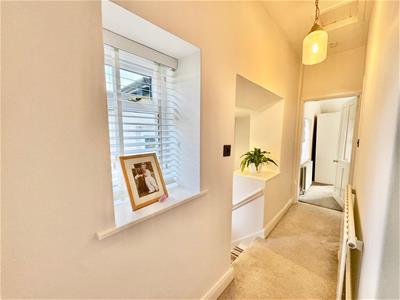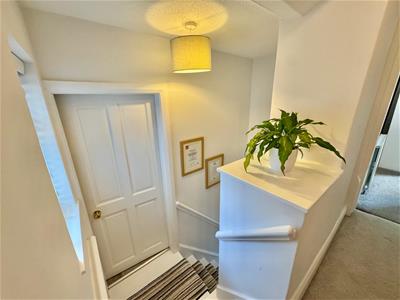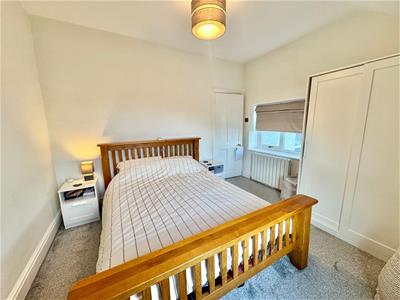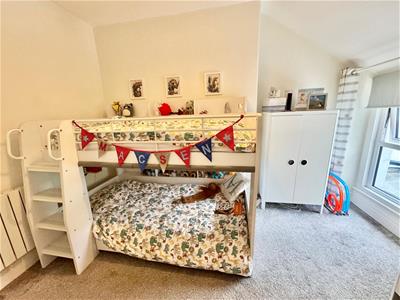5 Bangor Road
Aberconwy
LL32 8NG
Old Mill Road, Dwygyfylchi, Penmaenmawr
£335,000
3 Bedroom House
A substantially extended and beautifully presented 3 bedroom family home, enjoying hillside views, large garden and generous parking, within a sought-after residential setting on Old Mill Road.
VIEWING HIGHLY RECOMMENDED
Tenure: Freehold - EPC: E - Council Tax: E
Situated within walking distance of the village centre, golf course and church, this immaculately maintained property offers spacious and versatile accommodation, complemented by a generous rear garden and integral garage. The house has been upgraded by the present owners and provides a delightful blend of character features with modern convenience.
Accommodation in brief:
Reception hall, front lounge with attractive bay window and hillside views, dining/sitting room with exposed brick fireplace and wood-burning stove, morning room, kitchen, rear porch, rear lobby with cloakroom and a good-sized utility room. To the first floor: landing, modern shower room and three well-proportioned bedrooms.
•Attractive double glazed windows and doors
•Gas central heating
•Recently upgraded and well-presented interior
•Lovely open views towards the surrounding hills
•Convenient location for A55 access and local amenities
A superb opportunity to acquire a quality family home in a highly popular residential setting – ready to walk into.
The Accommodation Affords:
(Approximate measurements only)
Entrance/Reception Hall
Radiator, composite double glazed front door, uPVC double glazed window, telephone point, cloak hooks, staircase leading off to first floor level.
Lounge
3.0m x 2.91m (9'10" x 9'6")uPVC double glazed bay window overlooking front with open aspect and views, timber flooring, TV point, vertical radiator.
Dining/Sitting Room
3.91m x 3.61m (12'9" x 11'10")Feature brick recess fireplace with coal effect gas stove, column radiator, sliding oak door, uPVC double glazed French door leading onto rear.
Morning/Breakfast Room
Double panel radiator, wall panelling to dado level, uPVC double glazed window.
Kitchen
4.1m x 1.83m (13'5" x 6'0")Built in cupboards with solid oak worktops, integrated dishwasher, tall cupboard, range cooker with canopy stainless steel extractor hood above, recessed shelving, uPVC double glazed window overlooking side elevation, inset Belfast porcelain sink with mixer tap. Walk-in under stair pantry cupboard.
Rear Lobby
Composite stable door leading to outside.
Downstairs Cloak Room
Low level w.c. wall tiling, uPVC double glazed window.
Utility Room
3.0m x 2.17m (9'10" x 7'1")Worktop with plumbing and space for washing machine and dryer below, space for fridge/freezer, uPVC double glazed door and window to rear, radiator.
First Floor
Split landing. Access to roof space.
Shower Room
2.25m x 2.14m (7'4" x 7'0")Large walk-in shower with glazed screen, pedestal wash hand basin, low level w.c; wall tiling, built-in linen cupboard, radiator, built-in cupboard housing central heating boiler, ladder style heated towel rail.
Bedroom 1
3.0m x 3.38m (9'10" x 11'1")uPVC double glazed window overlooking front enjoying open views to surrounding hillside, TV point, radiator, uPVC double glazed side window,
Bedroom 2
3.63m x 2.63m (11'10" x 8'7")uPVC double glazed window overlooking rear enjoying views, radiator.
Bedroom 3
2.58m x 2.33m (8'5" x 7'7")uPVC double glazed window overlooking rear.
Outside
The property benefits from a resin-bonded driveway providing ample off-road parking, an integral garage, and a substantial enclosed rear garden with lawned areas, established boundaries and raised decked seating terrace – an ideal space for outdoor entertaining.
Services
Mains water, electricity, gas and drainage are connected to the property.
Viewing
By appointment through the agents Iwan M Williams, 5 Bangor Road, Conwy. Tel: 01492 555500
Council Tax Band
Conwy County Borough Council tax band - E.
Proof Of Funds
In order to comply with anti-money laundering regulations, Iwan M Williams Estate Agents require all buyers to provide us with proof of identity and proof of current residential address. The following documents must be presented in all cases: IDENTITY DOCUMENTS: a photographic ID, such as current passport or UK driving licence. EVIDENCE OF ADDRESS: a bank, building society statement, utility bill, credit card bill or any other form of ID, issued within the previous three months, providing evidence of residency as the correspondence address.
Directions
Continue along the A55 Expressway from Conwy, go through the tunnel and take the first left into Dwygyfylchi, follow the road over the cattle grid, pass the new housing estate and follow around by the Church. Take the first left at the triangle up Old Mill Road and the property will be viewed a short distance on the right hand side.
Dwygyfylchi is a picturesque village located at the bottom of the Sychnant Pass, on the edge of the Snowdonia National Park. Close to the village of Penmaenmawr with its local shops, amenities and local Junior School. Within a mile of the A55 expressway and 3 miles of the walled medieval town of Conwy.
Energy Efficiency and Environmental Impact
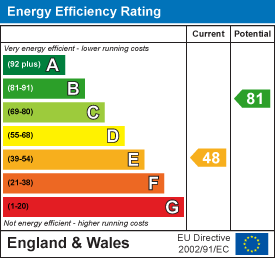
Although these particulars are thought to be materially correct their accuracy cannot be guaranteed and they do not form part of any contract.
Property data and search facilities supplied by www.vebra.com
