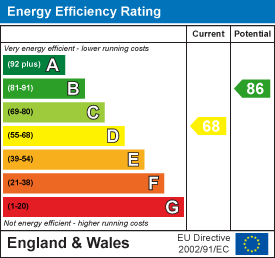
Sage & Co Property Agents
Tel: 01633 838888
Lakeside House, Llantarnam Parkway
Cwmbran
NP44 3GA
Penyparc, Pontnewydd, Cwmbran
Asking Price £190,000
3 Bedroom House - Mid Link Terrace
- MID TERRACE
- THREE BEDROOMS
- RECENTLY RENOVATED
- WELL PRESENTED THROUGHOUT
- OPEN PLAN LOUNGE / DINER
- ENCLOSED REAR GARDEN
- CONTEMPORARY FAMILY BATHROOM
- NO ONWARD CHAIN
- CLOSE PROXIMITY TO SCHOOLS, AMENITIES AND TRANSPORT LINKS
Offered to the market with NO ONWARD CHAIN, this beautifully presented and recently fully renovated THREE BEDROOM, MID-TERRACED property is ideally located in the sought-after area of Pontnewydd, Cwmbran. Perfect for first-time buyers, families, or investors, the home combines modern living with convenience, being within close proximity to local schools, amenities, and excellent transport links.
Upon entering, you're welcomed by a spacious and inviting entrance hall, setting the tone for the rest of the property. The ground floor boasts a stylish open-plan living and dining area, flooded with natural light and featuring patio doors that open out onto the enclosed rear garden—ideal for entertaining or relaxing.
The newly fitted modern kitchen offers ample storage and worktop space, finished to a high standard.
Upstairs, the first floor offers three well-proportioned bedrooms, alongside a contemporary family bathroom with quality fittings and a fresh, neutral décor.
Externally, the property enjoys an enclosed, low-maintenance rear garden, perfect for families or outdoor gatherings. Council Tax Band - C, EPC Rating - D
Entrance
Part glazed front entrance door to;
Entrance Hall
Stairs to first floor, radiator, built in under stair storage cupboard, doors to;
Open Plan
Living Area
3.19 x 3.58 (10'5" x 11'8")Open plan living and dining room with double glazed patio doors to rear, double glazed window to front, radiator
Dining Area
2.56 x 2.85 (8'4" x 9'4")Open plan living and dining room with double glazed patio doors to rear, double glazed window to front, radiator
Kitchen
3.28 x 2.85 (10'9" x 9'4")Fitted with a range of base and eye level wall units, work preparation surfaces over, inset stainless steel sink and drainer unit, electric hob, oven under, space for tumble dryer and fridge freezer, part glazed door to rear, double glazed window to rear, radiator
First Floor
Access to loft space, built in cupboard housing boiler. doors to;
Bedroom One
3.97 x 3.60 (13'0" x 11'9")Double glazed window to rear, radiator
Bedroom Two
3.97 x 2.88 (13'0" x 9'5")Double glazed window to front, radiator
Bedroom Three
2.66 x 1.93 (8'8" x 6'3")Double glazed window to front, radiator
Bathroom
2.66 x 1.72 (8'8" x 5'7")Three piece suite comprising; Panelled bath with electric shower over, pedestal wash hand basin, low level WC, double glazed window to rear, obscure double glazed window to rear, chrome towel radiator, ceramic tiled splashbacks
Outside
Front - Steps leading to front entrance door, store room, mainly laid to lawn
Rear - Enclosed rear garden, paved path, rear gate, mainly laid to lawn with remainder laid to slate chippings
Tenure
We have been advised that the property is Freehold. To be verified
Energy Efficiency and Environmental Impact

Although these particulars are thought to be materially correct their accuracy cannot be guaranteed and they do not form part of any contract.
Property data and search facilities supplied by www.vebra.com





















