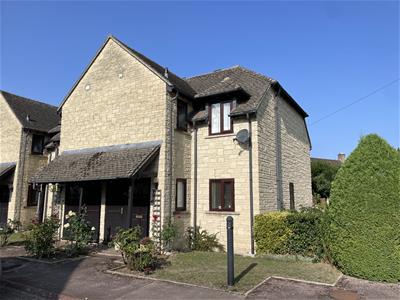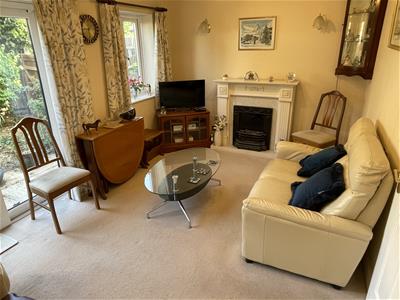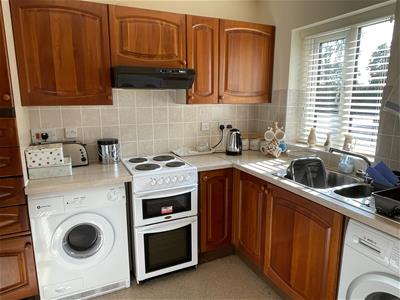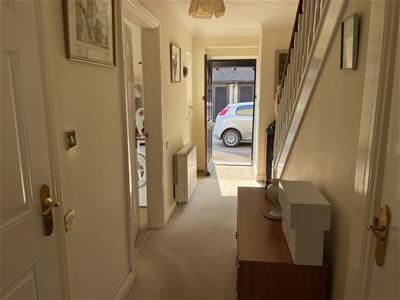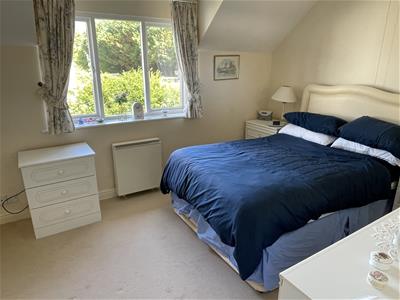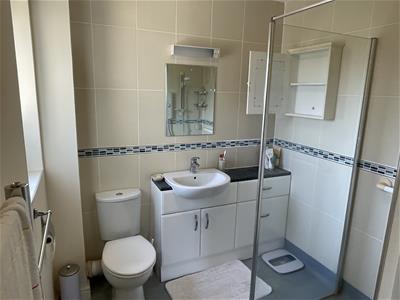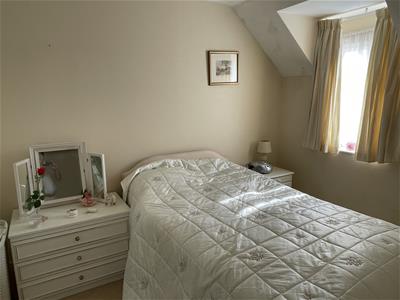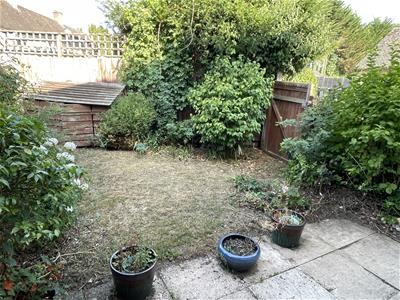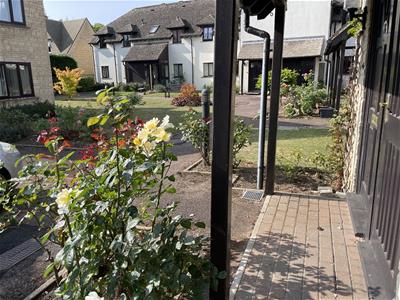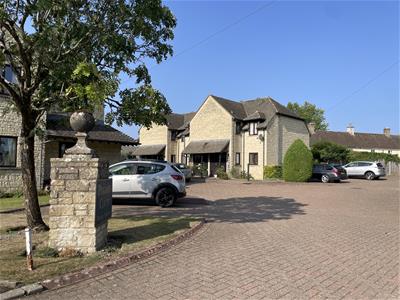
London House
High Street
Bourton-On-The-Water
Gloucestershire
GL54 2AP
Pegasus Court, Bourton-On-The-Water
Guide Price £175,000
2 Bedroom House - End Terrace
A two bedroom end of terrace house set in the heart of a popular development for the over 55's with private garden situated close to all of the village amenities. FOR SALE WITH NO ONWARD CHAIN.
LOCATION
No. 17 Pegasus Court is situated in a peaceful cul de sac just off Roman Way in the heart of the village, a short level walk from the village centre and Budgens supermarket. Bourton provides an excellent range of local facilities including a range of boutique shops, supermarkets, pubs, restaurants, doctors, churches, a leisure centre, local primary school and the popular Cotswold Secondary school. The area's larger commercial and cultural centres of Cheltenham, Cirencester and Oxford are within easy travelling distance and there are main line rail services at Kingham (8 miles) (Paddington 80mins approx) and a comprehensive local bus network radiating from Bourton. The village is set in the heart of the Cotswold Hills which provide outdoor rural leisure pursuits.
DESCRIPTION
No. 17 Pegasus Court comprises an end of terrace reconstituted stone house set at the entrance to this popular development for the over 55's with accommodation arranged over two floors. With a kitchen, cloakroom and living room on the ground floor with sliding french doors out to the private garden. On the first floor there are two double bedrooms with built in wardrobes and a shower room. The property is offered for sale with no onward chain.
Approach
Covered entrance with outside light and painted timber front door with opaque glazed panels to:
Reception Hall
With double glazed casement to side elevation, stairs rising to first floor and door to walk-in below stars storage cupboard and cloaks cupboard with wall mounted fuse box. Night storage heater.
Separate door to:
Kitchen
With fitted kitchen comprising one and a half bowl stainless steel sink unit with chrome mixer tap set in a worktop with space and electric point for cooker with extractor over. Range of below work surface cupboards with space and plumbing for washing machine and tumble drier Further worktop with cupboard below and space for upright fridge/freezer. Three quarter height cupboard to one side with built in drawers and cupboard over. Double glazed casement window to front elevation.
From the hall, door to:
Cloakroom
With low level WC with built in cistern with shelf over, oval wash hand basin with chrome mixer tap with built in cupboards below and tiled splash back. Opaque double glazed casement to side elevation.
From the hall, door to:
Living Room
With decorative fireplace fitted with an electric coal effect fire, three wall light points, double glazed sliding french doors out to the rear garden and separate double glazed casement over looking the garden. Night storage heater.
From the hall, stairs with painted balustrade and timber handrail rise to the:
First Floor Landing
With access to the roof space and door to:
Bedroom One
With double glazed casement window overlooking the rear garden. Comprehensive range of built in wardrobes with hanging rail and shelving,
From the landing, door to:
Bedroom Two
With double glazed casement window to front elevation and comprehensive range of built in wardrobes and drawers.
From the landing, door to:
Wet Room
With walk-in shower with glazed shower screen and wall mounted Mira shower,. Low level WC and oval wash hand basin with chrome mixer tap inset in a worktop with built in cupboards below. Wall mounted medicine cabinet and part tiled walls. Opaque double glazed casement to side elevation. Chrome heated towel rail.
OUTSIDE
17 Pegasus Court is approached from the main entrance, being the first property on the right hand side with a pedestrian path from the pavioured drive and communal parking area. Set to the rear of the house is a small private west facing garden with a paved terrace immediately to the rear of the house, close board timber fencing surrounding and a variety of mature shrubs and plants. There is a useful separate pedestrian gate leading to the parking area.
SERVICES
Mains Electricity, Water and Drainage are connected.
TENURE - Leasehold
Leasehold. 150 year Lease- approximately 115 years remaining. Management charges approximately £3,162 per annum. Further details available from the agents.
LOCAL AUTHORITY
Cotswold District Council, Trinity Road, Cirencester, Gloucestershire GL7 1PX (Tel: 01285 623000) www.cotswold.gov.uk.
COUNCIL TAX
Council Tax band D. Rate Payable for 2025/ 2026: £2,213.47.
DIRECTIONS
From the Bourton office, proceed down through the High Street passing the green and the village centre. At the junction turn left in to Station Road. Pass the service station and take the right hand turn into Roman Way and then immediately left into Pegasus Court.
What3Words Location: ///indicated.foiled.tram
Energy Efficiency and Environmental Impact

Although these particulars are thought to be materially correct their accuracy cannot be guaranteed and they do not form part of any contract.
Property data and search facilities supplied by www.vebra.com
