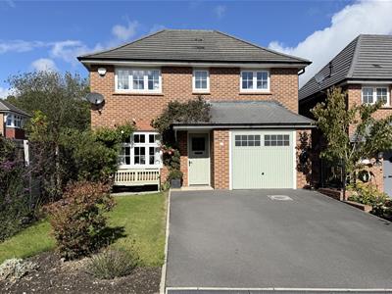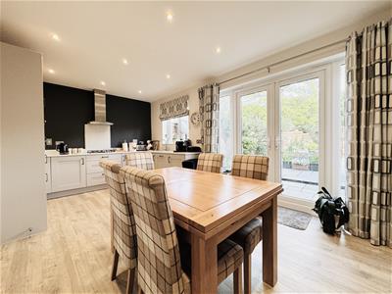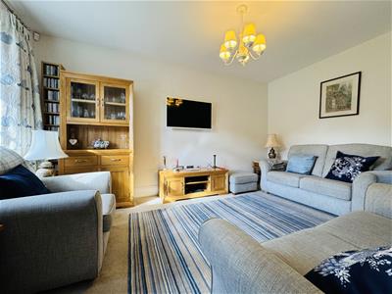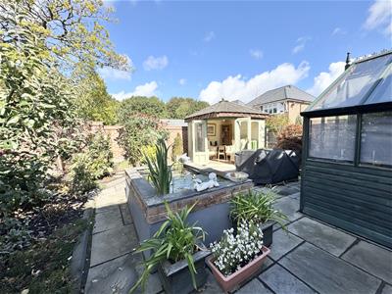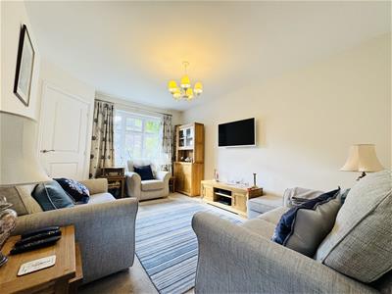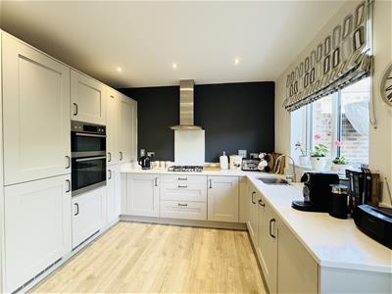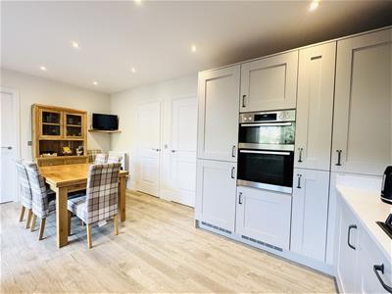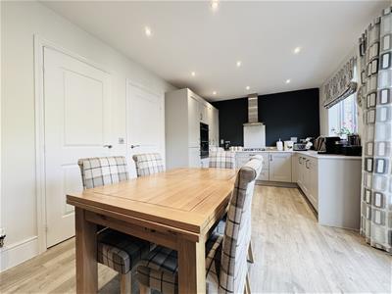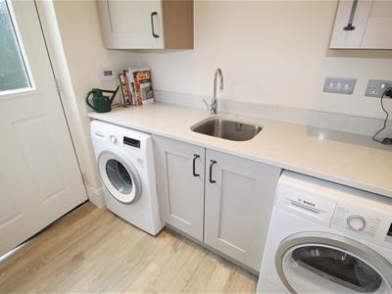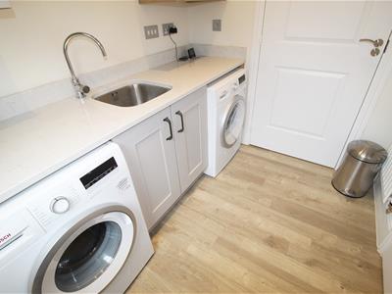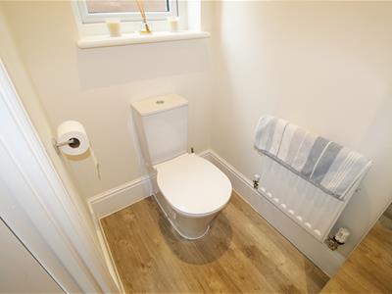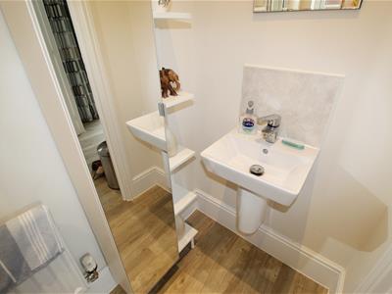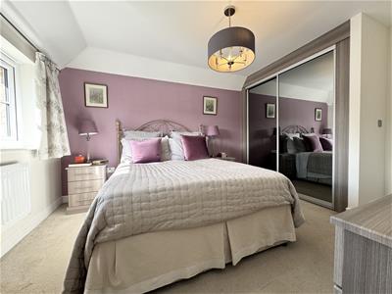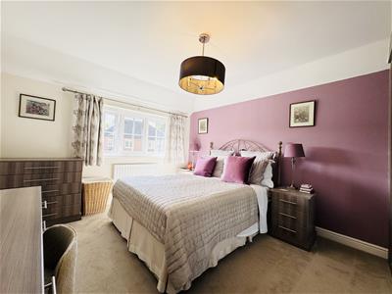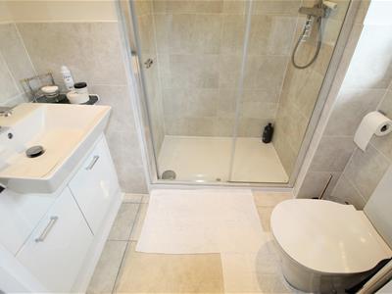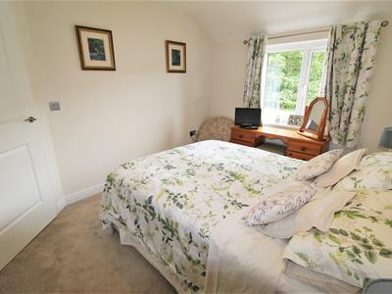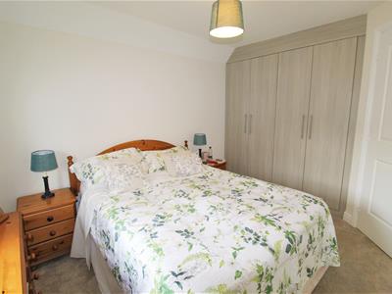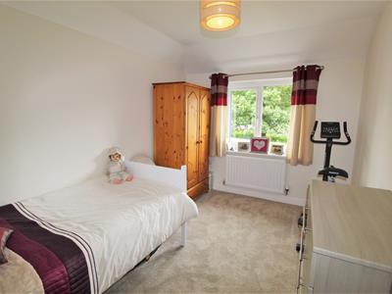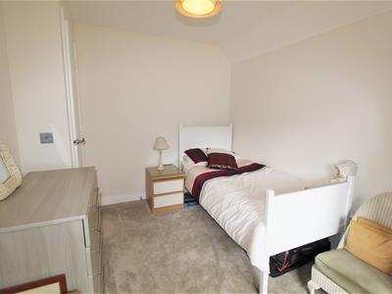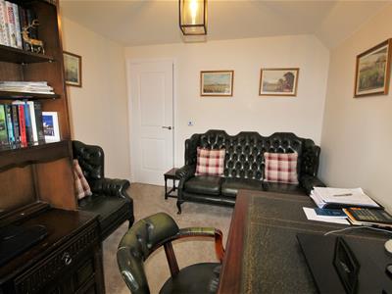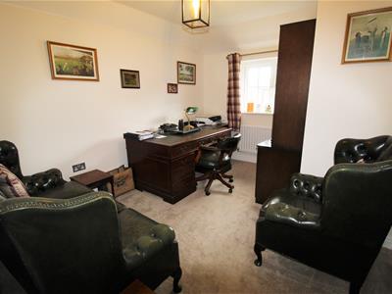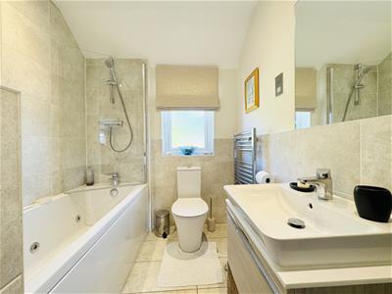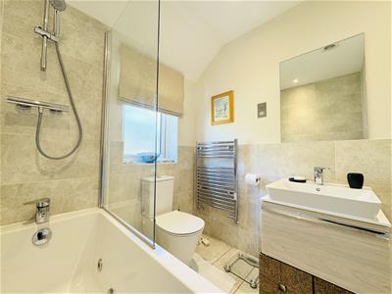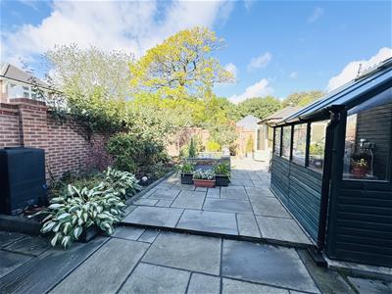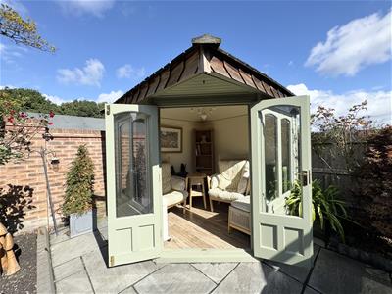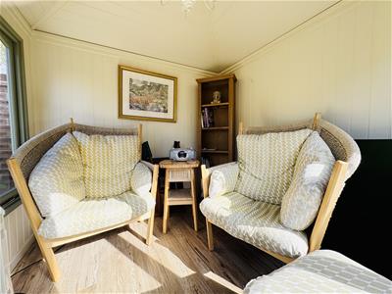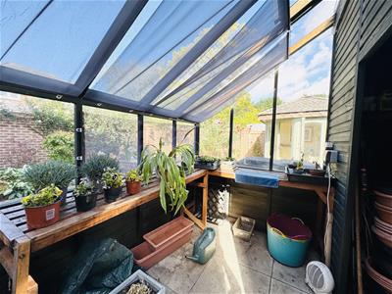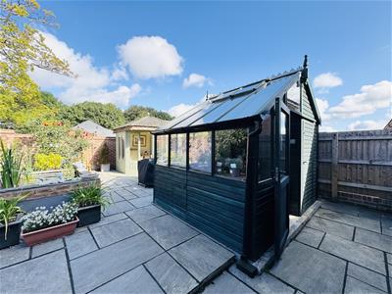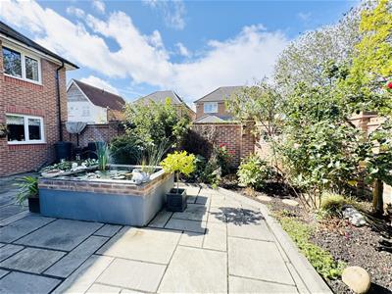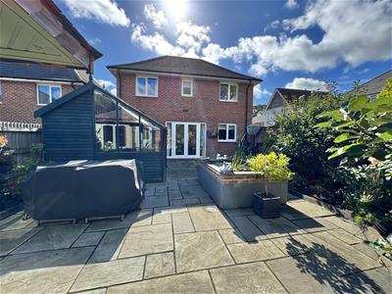17 Commercial Road
Skelmanthorpe
HD8 9DA
Heritage Court, Scissett, HD8 9WN
OFFERS AROUND £350,000 Sold (STC)
4 Bedroom House - Detached
****NO CHAIN****Tucked away on a quiet cul de sac, this beautiful family home is deceptively spacious and briefly comprises:- entrance hallway, lounge, modern dining kitchen, utility room, downstairs WC, four first floor double bedrooms with the master benefitting from an ensuite, and contemporary house bathroom. To the rear there is a stunning landscaped garden and patio, and to the front there is a lovely garden, driveway parking with EV charger and integral single garage. Scissett has a great selection of amenities including shops, pubs, restaurants, hardware stores, well regarded schools and easy access to the motorway networks.
LOCATED ON THE POPULAR REDROW DEVELOPMENT IN SCISSETT IN A QUIET CUL DE SAC POSITION, THIS NEATLY PRESENTED FOUR BEDROOM DETACHED PROPERTY BOASTS SPACIOUS ROOM SIZES, AMPLE OFF ROAD PARKING, AN INTEGRAL GARAGE AND AN ENCLOSED REAR GARDEN.
FREEHOLD / COUNCIL TAX BAND D / ENERGY RATING B
ENTRANCE
You enter the property through a part glazed composite door into the entrance hall which has space to remove coats and shoes. A staircase ascends to the first floor and a door opens to the lounge.
LOUNGE
3.34 max x 4.56 max (10'11" max x 14'11" max)This lovely lounge is decorated in neutral tones with a wall mounted television to one wall and is filled with natural light courtesy of the large front facing window. There is a good amount of space for furniture and doors lead to the entrance hall and dining kitchen.
DINING KITCHEN
5.55 max x 3.44 max (18'2" max x 11'3" max)Spanning the width of the property and enjoying superb views over the pretty garden, this modern dining kitchen is fitted with a range of light grey wall and base units, white work tops with matching up-stands and a sink and drainer with mixer tap over. Integrated appliances include an electric double oven, four ring gas hob with extractor fan over, fridge freezer, dishwasher and bin cupboard. To one end of the room there is ample space for a dining table and chairs and a useful understairs cupboard provides extra storage for household items. Wood effect Amtico flooring and spot lights complete the room and doors lead to the lounge, cupboard and utility room. Patio doors open onto the rear garden.
UTILITY ROOM
1.88 max x 2.16 max (6'2" max x 7'1" max)This handy utility room is fitted with the same attractive wall and base units as the kitchen, one of which neatly houses the property's combination boiler in one corner. There is a washing machine and tumble dryer and a sink and drainer with mixer tap over. Amtico flooring flows in from the kitchen and doors lead out to the garden and to the WC and kitchen.
DOWNSTAIRS WC
1.88 max x 0.99 max (6'2" max x 3'2" max)Fitted with a two piece white suite including a low level WC and wall mounted hand wash basin with grey tiled splashback this practical guest WC has grey marble tile effect flooring and neutral décor. An obscure window allows natural light to enter and a door leads to the utility room.
FIRST FLOOR LANDING
Stairs ascend from the entrance hall to the first floor landing which has doors to the four bedrooms, house bathroom and airing cupboard which is perfect for storing towels and linen.
BEDROOM ONE
4.16 max x 3.35 max (13'7" max x 10'11" max)Situated to the front of the property, this impressive double bedroom benefits from fitted wardrobes to one wall and plenty of space for further bedroom items. A front facing window overlooks the quiet street and doors lead to the en-suite and landing.
EN-SUITE
1.91 max x 1.71 max (6'3" max x 5'7" max)This contemporary en-suite is fitted with a low level WC, vanity unit with a bowl style hand wash basin and mixer tap and a double shower cubicle with a thermostatic mixer shower. Grey tiles adorn the walls to the shower area and there are coordinating tiles underfoot. Spotlights to the ceiling and a chrome heated towel radiator complete the room. A front facing obscure glazed window allows natural light to enter and a door leads to the bedroom.
BEDROOM TWO
2.86 max x 3.50 max (9'4" max x 11'5" max )Located to the rear of the property, this bright and airy double bedroom has a bank of fitted wardrobes to one wall and a pleasant outlook over the garden and beyond from its window.
BEDROOM THREE
2.60 max x 3.69 max ( 8'6" max x 12'1" max)This excellent bedroom has copious amounts of space for bedroom or office furniture and also boasts neutral décor throughout. There is a rear facing window which fills the room with light and a door leads to the landing.
BEDROOM FOUR
3.73 max x 3.08 max (12'2" max x 10'1" max)Another good sized double bedroom enjoying the same street views as bedroom one and having the ability to accommodate large freestanding furniture. There is neutral décor and a door to the landing.
HOUSE BATHROOM
2.66 max x 1.89 max (8'8" max x 6'2" max)Fitted with a contemporary three piece white suite including a whirlpool bath with shower over, vanity hand wash basin and low level W.C. The walls are partially tiled with decorative tiles and there are matching tiles to the floor. There are spotlights to the ceiling and a heated towel radiator completes the scheme. A rear facing obscure glazed window allows natural light into the space and a door leads to the landing.
REAR GARDEN
To the rear of the property there is a spectacular landscaped garden which has been thoughtfully designed and includes large, well stocked flower beds and a raised pond. A stone patio adjoins the property allowing for al fresco dining. There is a gorgeous summer house to one corner which has light and power and a fabulous greenhouse with attached potting shed for the avid gardener, this again has light and power. A gated access path runs down the side of the property to the front.
FRONT, GARAGE AND PARKING
3.11m x 5.80m max (10'2" x 19'0" max)To the front of the property there is a lovely lawned garden with flowerbed borders and space for a bench if desired. To the side of the garden there is off road parking for several vehicles which sits in front of an integral single garage which has an electric up and over door, power, light and electrical vehicle charger.
MATERIAL INFORMATION
TENURE:
Freehold
ADDITIONAL COSTS:
There are proposed additional costs associated with the property, shared areas or development
Estate/development charge - £150 per annum approximately but not yet agreed formally
COUNCIL AND COUNCIL TAX BAND:
Kirklees Band D
PROPERTY CONSTRUCTION:
Standard brick and block
The property has a new build warranty on it through 2029
PARKING:
Garage / Driveway / Electric car charging point
RIGHTS AND RESTRICTIONS:
DISPUTES:
There have not been any neighbour disputes
BUILDING SAFETY:
There have not been any structural alterations to the property
There are no known structural defects to the property
PLANNING PERMISSIONS AND DEVELOPMENT PROPOSALS:
There are no known planning applications on neighbouring properties or land and the vendor confirmed they have not received any notices
*Please note we do not check the local planning applications so please do so yourself before proceeding.
UTILITIES:
Water supply - Mains water
Sewerage - Mains
Electricity - Mains
Heating Source - Mains Gas
Broadband - Suggested speeds up to 1000 Mbps
ENVIRONMENT:
There has not been any flooding, mining or quarrying which has affected the property throughout our vendor's ownership.
AGENTS NOTES:
Please note information within our sales particulars has been provided by the vendors. Paisley Properties have not had sight of the title documents and therefore the buyer is advised to obtain verification from their solicitor. References to the Tenure of the property are based upon information provided by the vendor and again the buyer should obtain verification from their solicitor.
All measurements are approximate and quoted in metric with imperial equivalents and for general guidance only and whilst every attempt has been made to ensure accuracy, they must not be relied on. We advise you take your own measurements prior to ordering any fixtures, fittings or furnishings.
The fixtures, fittings and appliances referred to have not been tested and therefore no guarantee can be given that they are in working order.
Internal photographs are produced for general information and it must not be inferred that any item shown is included with the property.
You are advised to check availability and book a viewing appointment prior to travelling to view.
PAISLEY PROPERTIES
Paisley Properties are available to do appointments up until 8pm Monday to Friday and up until 4pm Saturday and Sunday so please contact the office if you would like to arrange a viewing. We also offer a competitive sales and letting service, please contact us if you would like to arrange an appointment to discuss marketing your property through Paisley, we would love to help.
PAISLEY MORTGAGES
Mandy Weatherhead at our sister company, Paisley Mortgages, is available to offer clear, honest whole of market mortgage advice. We also run a first time buyer academy to help you prepare in advance for your first mortgage, home-mover and re-mortgage advice. If you would like to speak to Mandy, please contact us on 01484 444188 / 07534 847380 / mandy@paisleymortgages.co.uk to arrange an appointment.
*Your home may be repossessed if you do not keep up repayments on your mortgage. *
PAISLEY SURVEYORS
We work alongside Michael Kelly at Paisley Surveyors, who can assist you with any survey requirements on your purchase. We offer 3 levels of survey and can be contacted on 01484 501072 / office@paisley-surveyors.co.uk for a free, no obligation quote or for more information.
Energy Efficiency and Environmental Impact
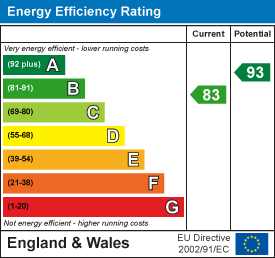

Although these particulars are thought to be materially correct their accuracy cannot be guaranteed and they do not form part of any contract.
Property data and search facilities supplied by www.vebra.com
