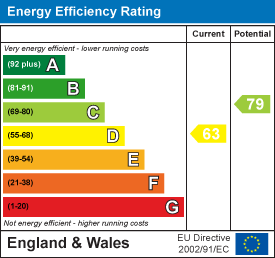Hadleigh Road, Leigh-On-Sea
£525,000
2 Bedroom House - Semi-Detached
- Beautiful Semi-Detached Edwardian Home
- Two Bedrooms & Study
- Positioned Between Old Leigh & Leigh Broadway
- Period Charm
- Close Proximity To Sea
- Reception/Dining Room, Lounge & Kitchen
- Within Walking Distance To Leigh Broadway Station
Home Estate Agents are excited to offer for sale this delightful semi-detached Edwardian home situated on the picturesque Hadleigh Road in the charming coastal town of Leigh-on-Sea. This stunning period home offers a perfect blend of period charm and modern convenience. The property boasts a striking double fronted yellow brick façade, which adds to its character and appeal.
One of the most attractive aspects of this home is its position - being sandwiched between Old Leigh and Broadway as well as the close proximity to the sea, allowing residents to enjoy the beautiful coastal scenery and leisurely walks along the shore. Leigh-on-Sea being well known for its vibrant community, offering a variety of shops, restaurants, and recreational activities, making it a wonderful place to live.
This Edwardian gem on Hadleigh Road presents an excellent opportunity for those looking to embrace a coastal lifestyle while enjoying the comforts of a modern home. Don’t miss the chance to make this lovely property your own.
Accommodation Comprises
The property is approached via tiled pathway leading to storm porch with entrance door with glass inserts into:
Reception/Dining Room
5.08m x 2.74m (16'8 x 9'0)Wooden flooring, Sash window to front aspect with wooden shutters, coved cornice, ceiling rose with light, feature cast iron fireplace with granite hearth, stairs rising to first floor landing with understairs storage cupboard, radiator. Doors to:
Lounge
4.27m x 2.67m (14'0 x 8'9)Wooden flooring, Sash bay window to front aspect with wooden shutters, coved cornice, feature cast iron fireplace with granite hearth, ceiling rose with light, radiator.
Kitchen
3.71m x 2.21m (12'2 x 7'3)Porcelain tiled flooring, part tiled walls, half glazed obscure door and window both to rear leading to garden, coved cornice, ceiling rose with light, radiator. The kitchen is fitted to include a range of base units with square edge Quartz worksurfaces and matching eye level wall mounted units, Butler sink with mixer tap, integrated oven with induction hob and extractor over, integrated washing machine, integrated fridge freezer.
Ground Floor Cloakroom
Tiled flooring, part tiled walls, window to rear aspect, wall mounted wash hand basin with wall mounted taps, WC, radiator.
First Floor Landing
Carpeted, coved cornice. Doors to:
Bedroom One
3.43m x 2.67m (11'3 x 8'9)Wooden flooring, Sash window to front aspect, coved cornice, ceiling rose with light, feature fireplace, radiator.
Bedroom Two
2.79m x 2.41m (9'2 x 7'11)Wooden flooring, Sash window to front aspect, feature fireplace, coved cornice, radiator.
Study
2.29m x 1.45m (7'6 x 4'9)Carpeted, , window to rear, coved cornice, storage cupboard housing boiler, radiator.
Bathroom
3.81m x 2.01m (12'6 x 6'7)Checked tiled flooring, part tiled walls, window to rear, coved cornice, free standing claw footed roll edge bath with mixer taps and shower attachment, pedestal wash hand basin, separate shower, extractor, radiator.
Externally
Courtyard Garden
Garden with paving, outside light and tap, shed.
Energy Efficiency and Environmental Impact

Although these particulars are thought to be materially correct their accuracy cannot be guaranteed and they do not form part of any contract.
Property data and search facilities supplied by www.vebra.com
.png)

































