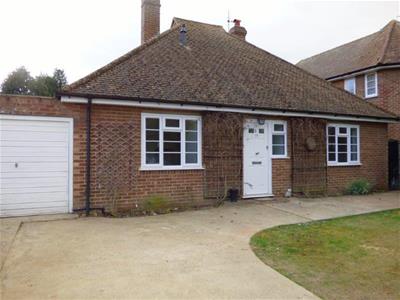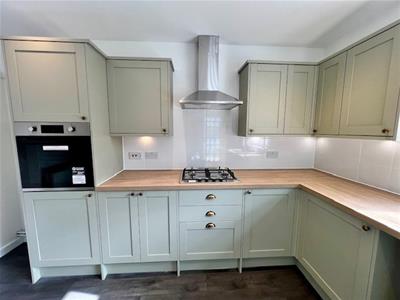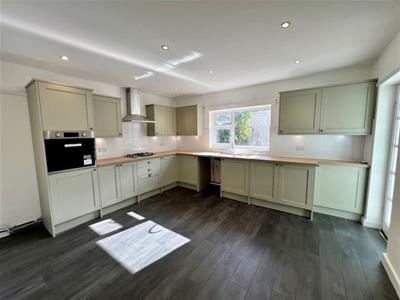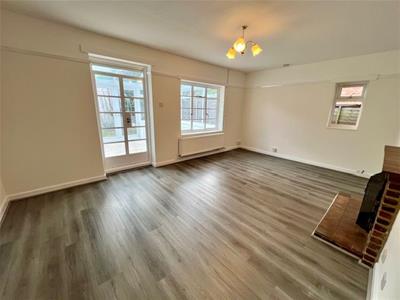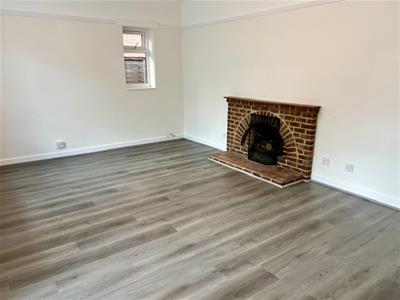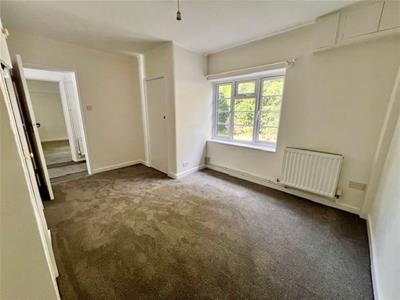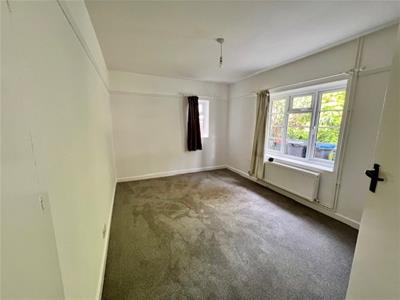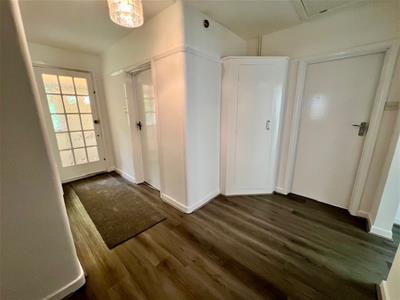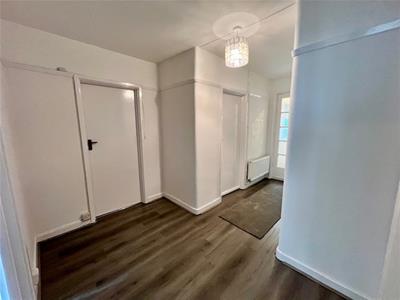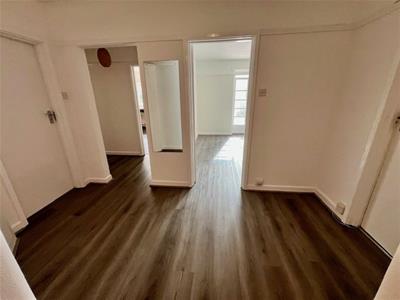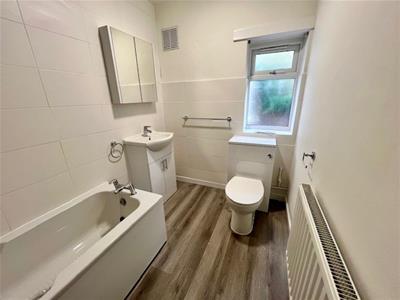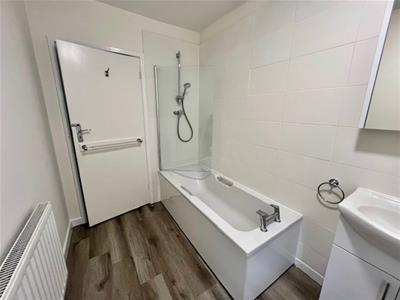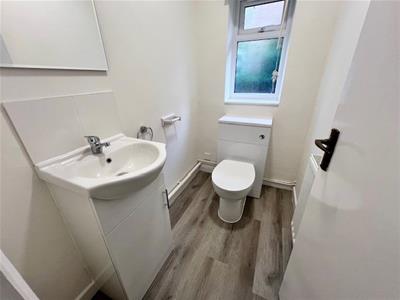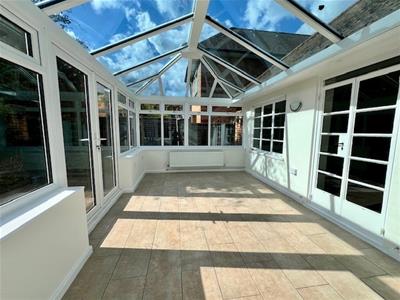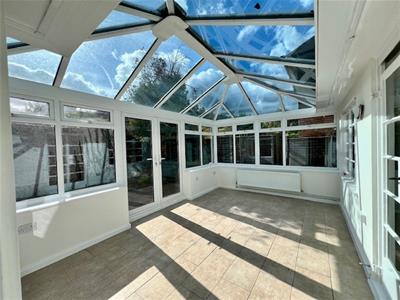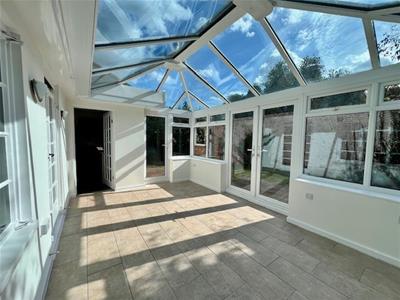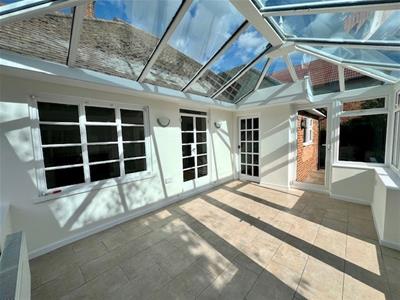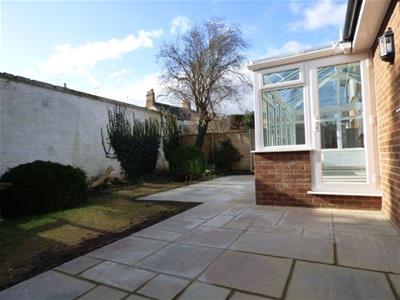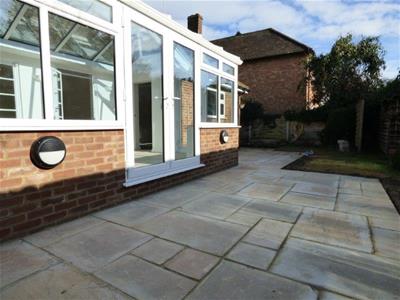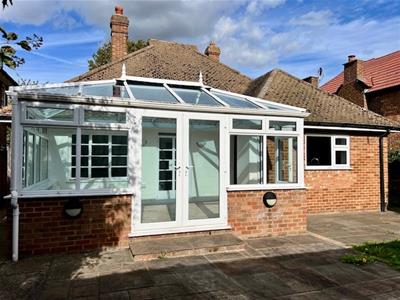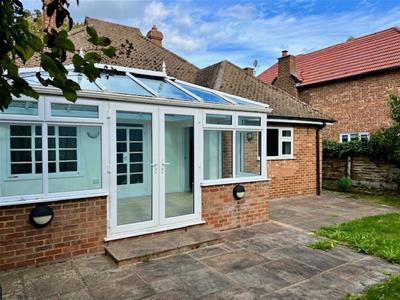23 Ersham Road, Canterbury, Kent, CT1 3AR
PCM £1,875 p.c.m. To Let
3 Bedroom Bungalow
- Refurbished bungalow in central Canterbury
- New kitchen
- New bathroom
- 3 bedrooms
- EPC D
- Deposit £2160
- One family pet may be considered
- Driveway parking
- Council tax band E
- Available now
A light and spacious detached three bedroom bungalow which has recently undergone refurbishment consisting of a new kitchen, family bathroom, separate WC, new flooring and complete redecoration throughout. The property benefits from off street parking for two vehicles, a garage and a fully enclosed private rear garden. The property is situated in the sought after residential area off the New Dover Road within easy walking distance of Canterbury City Centre and the Canterbury East Railway Station and allowing good access onto the A2/M2 road network.
Front Entrance Porch
Quarry Tiled Floor. Step up to :
Large Inner Hallway
Newly fitted LVT flooring. Wall mounted radiator. Built in storage cupboard. Telephone point
Cloakroom
Low level WC and hand basin, radiator, new LVT flooring , obscured single glazed window to side. Door from inner hallway into –
Bedroom One - (double bedroom to front)
3.96m 2.44m' x 2.74m 3.35m' (13' 8'' x 9' 11'')Newly fitted carpet, television point, radiator, double glazed window to front with a double glazed window to side, built in cupboard with shelving. Door from inner hallway into -
Bedroom Two (double bedroom to front)
3.96m 2.74m' x 3.05m 3.35m' (13' 9'' x 10' 11'')Newly fitted carpet, radiator, built in wardrobe with hanging rail, built in cupboard with shelving, further built in cupboard with hot water tank, double glazed window to front. Door from inner hallway into -
Bedroom Three (single bedroom to side)
3.05m 2.13m' x 1.83m 3.35m' (10' 7'' x 6' 11'')Newly fitted carpet, radiator, built in cupboard with further storage cupboard over, further built in cupboard with shelving, double glazed window to side.
Living Room
5.49m 0.00m' x 3.35m 1.83m' (18' 0'' x 11' 6'')New LVT flooring, radiator, double glazed window to rear over looking conservatory, further French doors accessing conservatory and double glazed window to side, feature brick fireplace with tiled hearth (working), television
point and telephone point. Door from inner hallway into –
Bathroom
Newly fitted white suite comprising bath with overhead shower and shower screen . White pedestal wash hand basin and low level WC. Partially tiled walls. Wall mounted radiator. Wall mounted cupboard. Wall mounted mirror. Newly fitted LVT flooring. Obscured double glazed window to rear. Door from Hallway into:
Kitchen/Dining Room
3.96m 2.44m' x 3.66m 1.22m' (13' 8'' x 12' 4'')Newly fitted kitchen. with a range of sage green shaker style wall and base units with a beech effect work surface. Single drainer stainless steel sink with mixer tap, new built in four burner gas hob with extractor over (newly fitted), built in fan assisted electric oven. Space for fridge/freezer . LVT flooring. wall mounted radiator. Space and plumbing for dishwasher.
Conservatory
4.57m 0.00m' x 3.05m 0.00m' (15' 0'' x 10' 0'')Large double glazed conservatory with glass roof. Ceramic tiled floor. French doors to rear giving access to paved terrace area and rear garden plus further pedestrianaccess door to side. Wall mounted radiator.
Single Attached Garage
4.57m 2.44m' x 2.13m 2.44m' (15' 8'' x 7' 8'')Garage has power and light and also plumbing for washing machine. There is a rear pedestrian access door plus an up and over garage door to front.
OUTSIDE
To front: mainly laid to lawn with shrub border and driveway allowing off road parking for two vehicles.
To rear: the rear garden is enclosed by a mixture of brick wall and fence boundaries. There are large paved patio terraced areas and a small lawned area with mature shrub borders. There is a small timber shed and access from the rear garden into the single attached garage.
Energy Efficiency and Environmental Impact
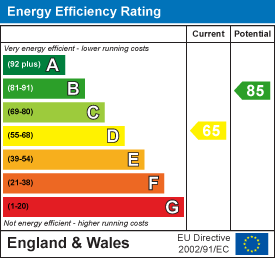

Although these particulars are thought to be materially correct their accuracy cannot be guaranteed and they do not form part of any contract.
Property data and search facilities supplied by www.vebra.com

