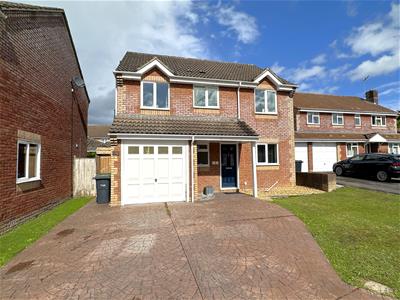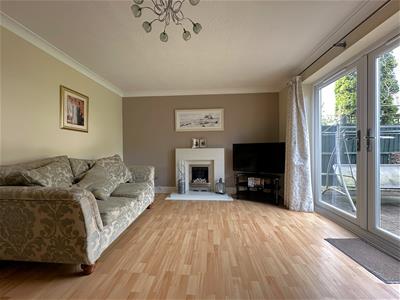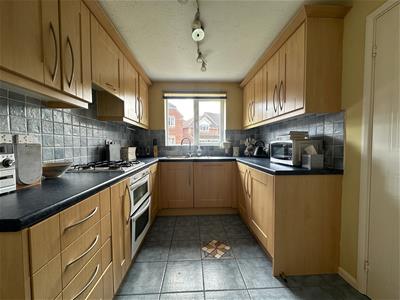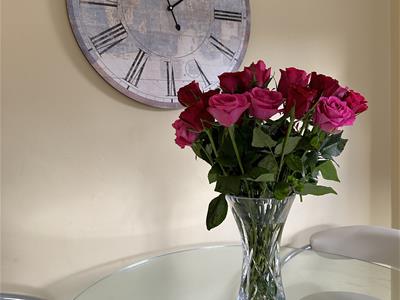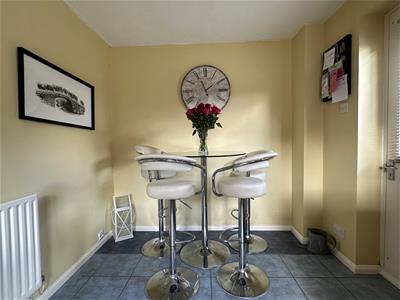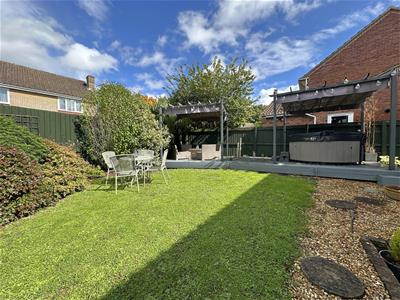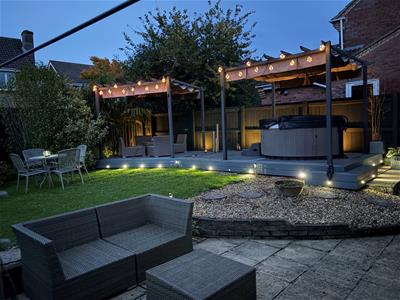
63 New Road
Chippenham
Wiltshire
SN15 1ES
Thomas Mead, Pewsham, Chippenham
£440,000
4 Bedroom House - Detached
- Detached Home
- Cul De Sac Location
- Four Bedrooms
- Lounge
- Dining Room
- Kitchen/Breakfast Room
- Bathroom, Cloakroom & En Suite Suite Shower
- Garage & Driveway
- Private Garden
Situated within a favourable cul de sac on the Pewsham estate, this detached family home offers driveway parking and single garage along with private garden to the rear. Internally comprising; entrance hall, cloakroom, lounge, dining room, kitchen/breakfast room, four bedrooms, family bathroom and en suite shower room. The seller has already agreed an onward purchase.
Entrance Hall
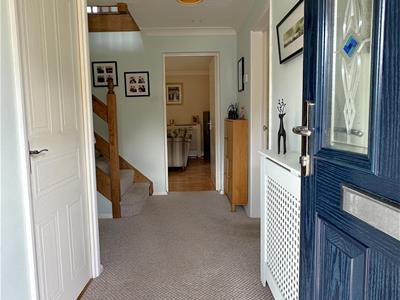 Double glazed front door, radiator, stairs to the first floor, doors to the cloakroom, lounge, kitchen/breakfast room and garage as well as stairs leading to the first floor.
Double glazed front door, radiator, stairs to the first floor, doors to the cloakroom, lounge, kitchen/breakfast room and garage as well as stairs leading to the first floor.
Cloakroom
Double glazed window to the front, toilet and radiator.
Lounge
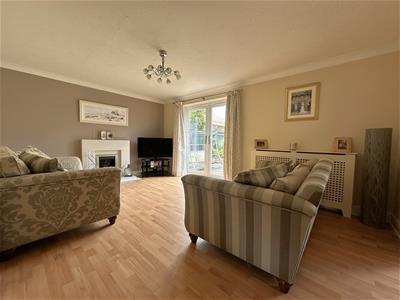 4.95m x 3.40m (16'03 x 11'02)Double glazed French doors to the rear, laminate flooring, two radiators and opening to the dining room.
4.95m x 3.40m (16'03 x 11'02)Double glazed French doors to the rear, laminate flooring, two radiators and opening to the dining room.
Dining Room
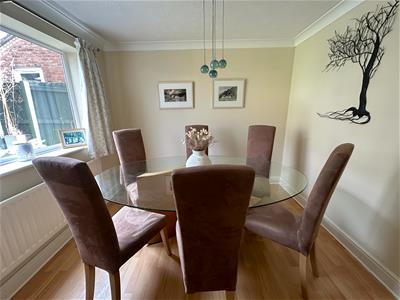 2.90m x 2.39m (9'06 x 7'10)Double glazed window to the rear, radiator and laminate flooring.
2.90m x 2.39m (9'06 x 7'10)Double glazed window to the rear, radiator and laminate flooring.
Kitchen/Breakfast Room
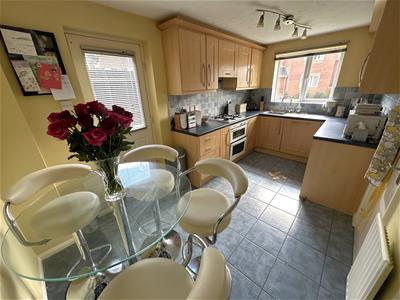 4.37m x 2.39m (14'04 x 7'10)Double glazed window to the front, double glazed door to the side, radiator, tiled floor, space for a breakfast table and chairs, range of floor and wall mounted units, sink and drainer, double electric ovens, gas hob, extractor fan and integral fridge and dishwasher.
4.37m x 2.39m (14'04 x 7'10)Double glazed window to the front, double glazed door to the side, radiator, tiled floor, space for a breakfast table and chairs, range of floor and wall mounted units, sink and drainer, double electric ovens, gas hob, extractor fan and integral fridge and dishwasher.
Landing
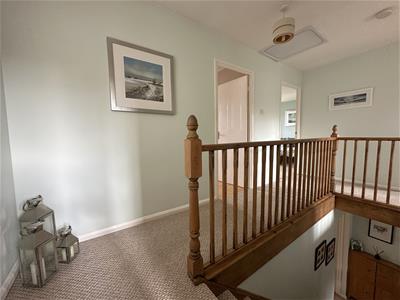 Double glazed window to the side, doors to all bedrooms, the bathroom and airing cupboard.
Double glazed window to the side, doors to all bedrooms, the bathroom and airing cupboard.
Bedroom One
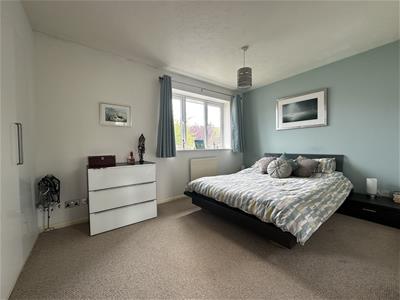 3.89m x 2.69m (12'09 x 8'10")Double glazed window to the rear, radiator, built in wardrobe and door to the en suite.
3.89m x 2.69m (12'09 x 8'10")Double glazed window to the rear, radiator, built in wardrobe and door to the en suite.
En Suite
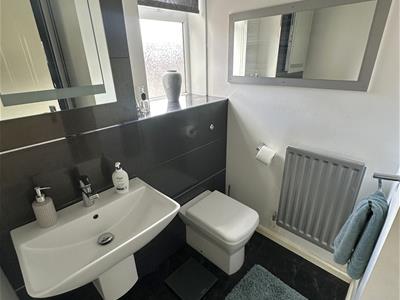 Double glazed window to the side, radiator, wash hand basin, toilet and shower cubicle.
Double glazed window to the side, radiator, wash hand basin, toilet and shower cubicle.
Bedroom Two
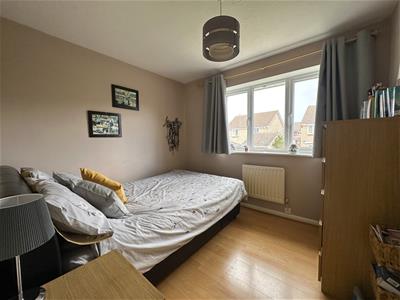 2.92m x 2.69m (9'07" x 8'10")Double glazed window to the rear, radiator and built in wardrobe.
2.92m x 2.69m (9'07" x 8'10")Double glazed window to the rear, radiator and built in wardrobe.
Bedroom Three
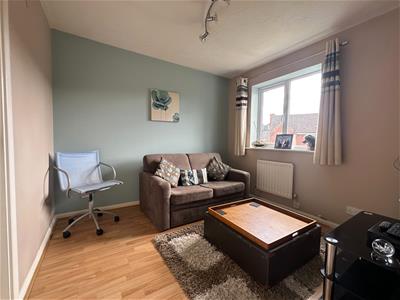 2.95m x 2.84m (9'08 x 9'04)Double glazed window to the front, radiator and built in wardrobe.
2.95m x 2.84m (9'08 x 9'04)Double glazed window to the front, radiator and built in wardrobe.
Bedroom Four
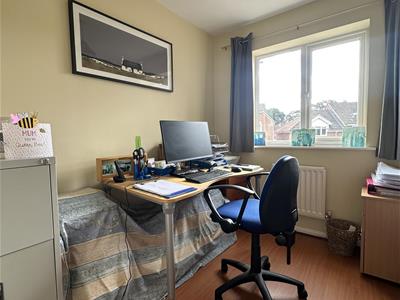 2.64m x 2.26m (8'08 x 7'05)Double glazed window to the front and radiator.
2.64m x 2.26m (8'08 x 7'05)Double glazed window to the front and radiator.
Bathroom
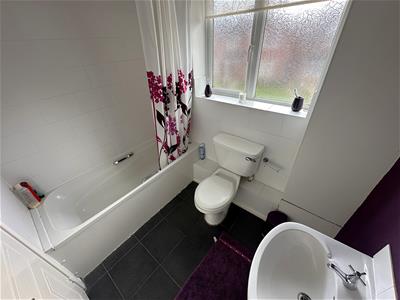 2.24m x 1.70m (7'04 x 5'07)Double glazed window to the front, radiator, tiled floor, wash hand basin, toilet and bath.
2.24m x 1.70m (7'04 x 5'07)Double glazed window to the front, radiator, tiled floor, wash hand basin, toilet and bath.
Garage/Utility Area
Up and over door, personal door from the hallway, power, light, tap, range of base units with space and plumbing for a washing machine, sink and drainer. The newly installed gas fired boiler is mounted on the wall (2025)
Driveway
Side by side parking for two cars.
Gardens
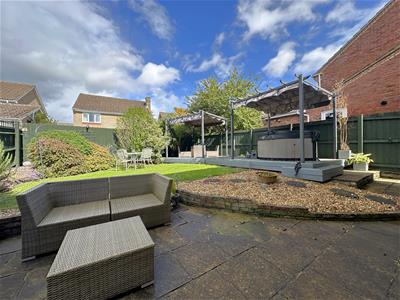 Laid to areas of patio and lawn with raised decking, established shrubs and plants and covered pergolas, three double electric socket points, integral lighting and a unique water feature. There is a gated side access and a shed/store accessed from the driveway.
Laid to areas of patio and lawn with raised decking, established shrubs and plants and covered pergolas, three double electric socket points, integral lighting and a unique water feature. There is a gated side access and a shed/store accessed from the driveway.
Tenure
We are advised by the .gov website that the property is freehold.
Council Tax
We are advised by the .gov website that the property is band E.
Although these particulars are thought to be materially correct their accuracy cannot be guaranteed and they do not form part of any contract.
Property data and search facilities supplied by www.vebra.com
