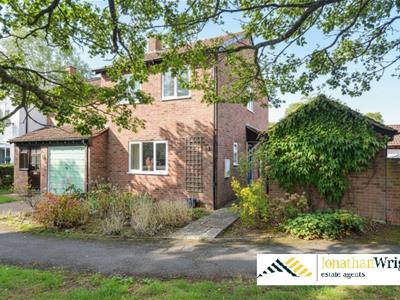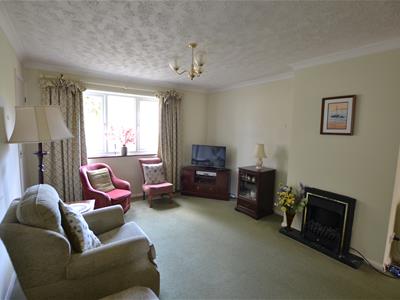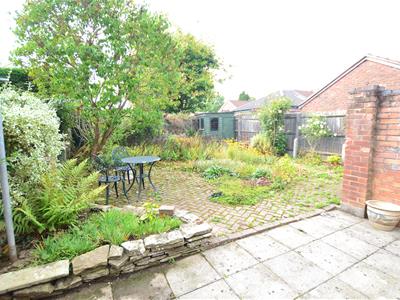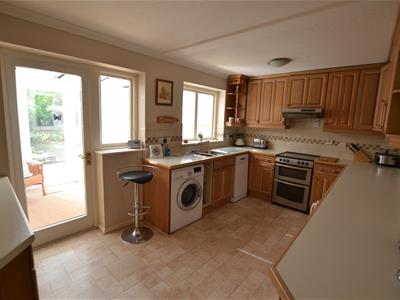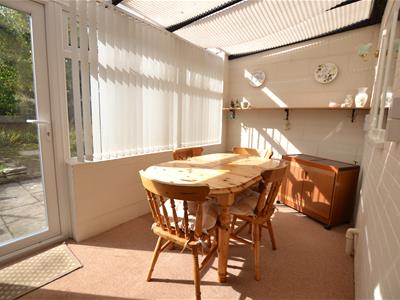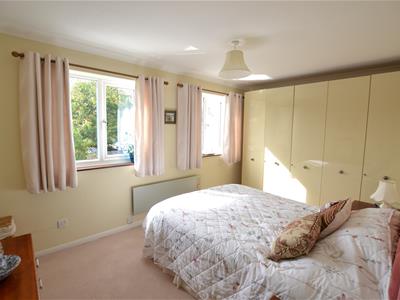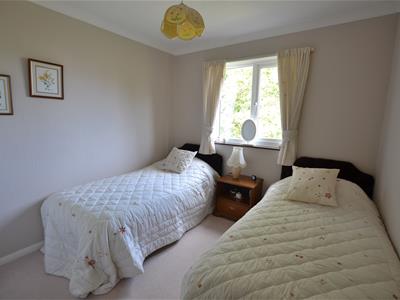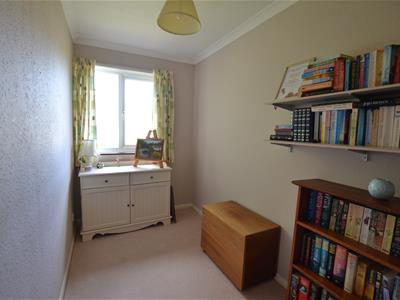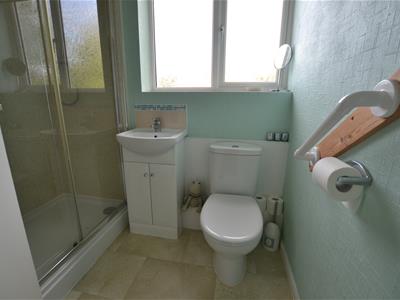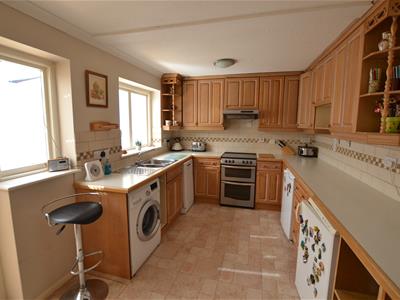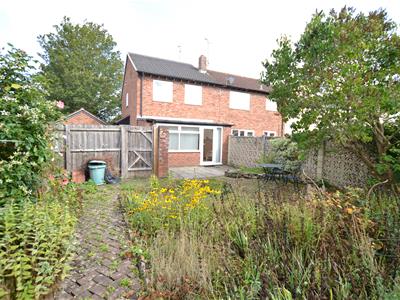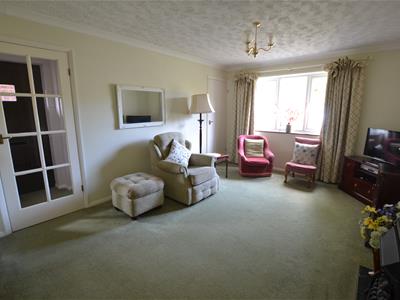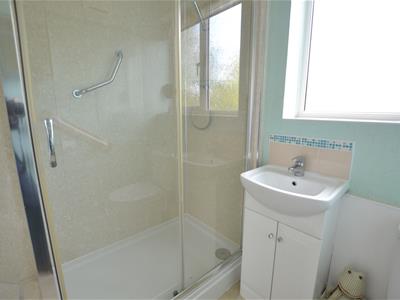
26 High Street
Leominster
Herefordshire
HR6 8LZ
Bearcroft, Weobley
No Onward Chain £220,000 Sold (STC)
3 Bedroom House - Terraced
- End Terraced House
- 3 Bedrooms
- Cloakroom/W.C.
- Lounge
- Kitchen
- Conservatory
- Shower Room
- Garage
- Front And Rear Gardens
- Village Location
Situated close to the village centre of Weobley and end-terraced, modern house offering double glazed living accommodation to include a reception hall, lounge, kitchen, conservatory, cloakroom/W.C, 3 bedrooms, shower room, gardens to front and rear and a detached garage.
Weobley has a good range of shopping facilities , excellent schools, village inns and restaurants and is on the black & white village trail.
The property is offered for sale with no on-going chain and viewing is strictly by prior appointment with the selling agents.
Details of 12 Bearcroft Weobley are further described as follows:
The property is an end-terraced house of brick construction under a tiled roof.
An entrance door opens into a reception hall having a window and a door opening into a ground floor cloakroom.
The cloakroom has a low flush W.C, hand basin and window to side.
From the reception hall a glazed panelled door opens into the lounge having a window to front, night storage heater, lighting power and a door to an under stairs storage cupboard.
A glazed panelled door opens into the kitchen having units to include an inset stainless steel, single drainer, one and a half bowl sink unit, working surfaces and base units under with cupboards and drawers. There is space and plumbing for a slim-line dishwasher, space and plumbing for a washing machine and a space for a fridge/freezer. There are splashbacks, matching eye-level cupboards, planned space for an electric cooker, extractor hood with light over, ceiling lighting, night store heater, window to rear and a door to rear opening into the conservatory.
The conservatory has lighting, power, window to rear and a door opening into the rear garden.
From the reception hall a staircase rises up to the first floor landing having a night storage heater, lighting and doors off to bedrooms.
Bedroom one has 2 windows overlooking the garden to rear, light and power.
Bedroom two has a window to front, lighting, power, built-in wardrobe and an airing cupboard housing a Factory insulated hot water cylinder and immersion heater.
Bedroom three has a window to front, lighting and power.
Shower room has an enclosed shower cubical, wet board panelling, vanity wash hand basin with cupboard under, low flush W.C, electric down flow heater and an opaque double glazed window to the front.
OUTSIDE.
The property is situated in a pleasant position at the entrance of the Bearcroft development having access to the side, onto a parking area and also has its own detached brick built garage. There are cottage style gardens to front with plants and shrubs and a pathway leading to the front door.
GARAGE.
Having an electric door to front, power and lighting.
REAR GARDEN.
The rear garden has a flagged patio area and brick paved gardens having plants and shrubs. There is a small timber built garden shed, a gate giving access to the parking area and being relatively private and not directly overlooked.
Reception Hall
Cloakroom/W.C.
Lounge
5.49m x 3.45m (18' x 11'4")
Kitchen
4.47m x 2.67m (14'8" x 8'9")
Conservatory
3.91m x 2.13m (12'10" x 7')
Bedroom One
4.50m x 2.79m (14'9" x 9'2")
Bedroom Two
2.74m x 2.67m (9' x 8'9")
Bedroom Three
3.51m x 1.68m (11'6" x 5'6")
Shower Room
Garage
4.88m x 2.67m (16' x 8'9")
Rear Garden
Energy Efficiency and Environmental Impact

Although these particulars are thought to be materially correct their accuracy cannot be guaranteed and they do not form part of any contract.
Property data and search facilities supplied by www.vebra.com
