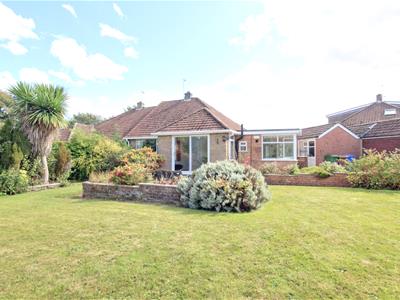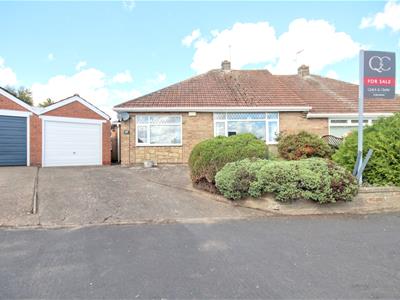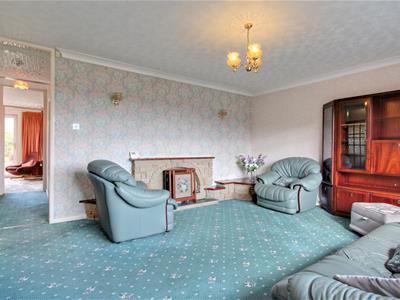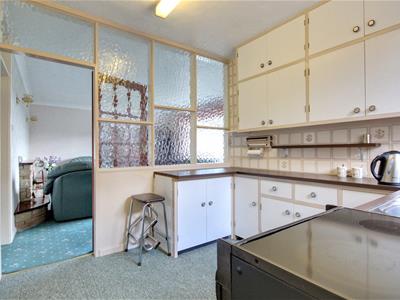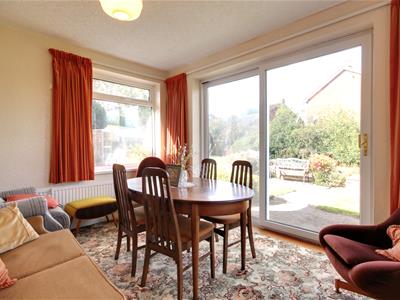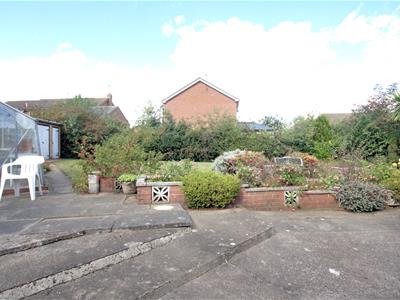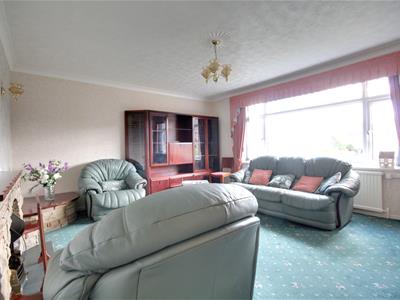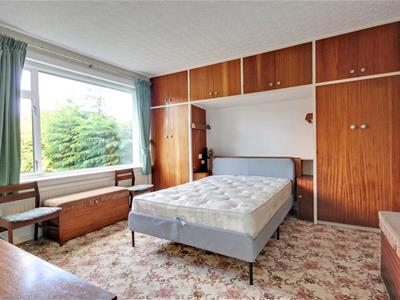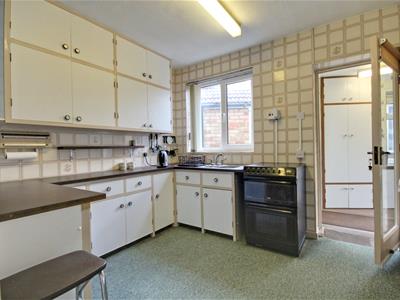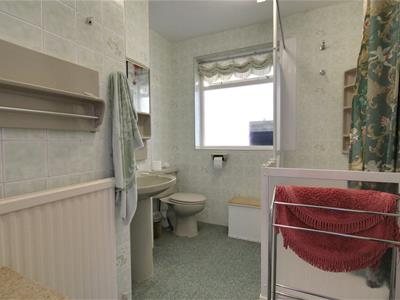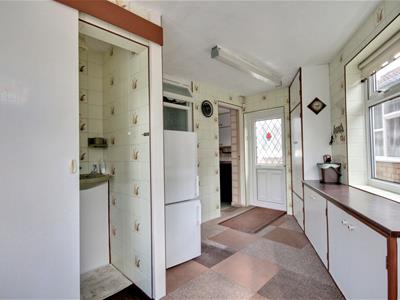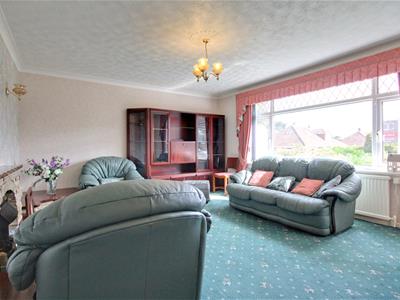
131 King Street
Cottingham
East Yorkshire
HU16 5QQ
Rowan Garth, Skidby, Cottingham
£265,000
2 Bedroom Bungalow - Semi Detached
- Semi-detached true bungalow
- No onward chain
- Two double bedrooms
- One reception + Study
- Kitchen and utility room
- Shower room and additional w.c.
- Well tended gardens with greenhouse + brick built shed.
- Driveway & garage
- Council Tax Band: C
- EPC Rating: D
If you are looking for your next property to add your own design flairs within and occupies the most superb plot at the head of a cul-de-sac with no onward chain then this property is for you. The property has space and versatility with two double bedrooms and viewing is an absolute must to fully appreciate the potential which is on offer.
Enjoying a prime head of cul-de-sac location enjoying splendid views of the countryside we are delighted to present to the market this aesthetically pleasing semi-detached true bungalow. Offered with no onward chain the property enjoys utility room with w.c., fitted kitchen, spacious lounge, study, inner hallway which leads to two bedrooms, one of which is fitted, and one currently used as a dining room and a modern shower room. The gardens are superbly presented and encase the property with brick outbuildings and greenhouse and a side driveway provides off street parking and leads down to a brick garage. Ready for its new owners to add their design flairs within and create a superb home in a great location to which an early viewing is a definite must.
LOCATION
Rowan Garth is located off Riplingham Road in Skidby. From Cottingham approach Skidby following the road towards Little Weighton, as you start to exit the village Ripingham Road is on the left.
Skidby is a highly sought after East Riding Village with a good local primary school and the famous Half Moon pub. Cottingham is located approximately 2 miles where a further range of local amenities and facilities can be located. Cottingham High School serves the village and is located on Harland Way. Cottingham wears the crown as the UK's largest village and has main line railway station connecting to further afield, a good range of local shops, Co-op and Aldi supermarket and restaurants and pubs. There is the local market which takes place on a Thursday. Hull is located approximately 9 miles away and the historical market town of Beverley just over 4 miles. A great village for families with ease of access to local areas and motorway networks.
THE ACCOMMODATION COMPRISES
GROUND FLOOR
UTILITY ROOM
4.98m x 2.72m maximum (16'4" x 8'11" maximum)A door with glazed inserts leads into the utility room. Window to rear elevation overlooking the garden. Fitted cupboards and access to cloaks. Fully tiled for ease of cleaning.
CLOAKROOM
With sliding door. Two piece coloured suite with low level w.c. and pedestal wash hand basin. Window to rear.
KITCHEN
2.95m x 2.69m (9'8" x 8'10")With uPVC double glazed window to the side elevation. Fitted base and wall units with work surfaces and fully tiled walls. Provision for electric cooking. Stainless steel sink unit. A door leads into the lounge.
LOUNGE
5.05m x 4.24m (16'7" x 13'11")uPVC double glazed window overlooking The Garth and fields beyond. Stone fireplace with wooden mantel housing electric flame fire. TV aerial point and satellite dish connection. A door leads into the study.
STUDY
2.16m to cupboards x 1.40m (7'1" to cupboards x 4'Originally this was a front entrance hall but was transformed by the current owners to provide a small study area with storage facilities.
INNER HALLWAY
Fitted storage cupboard. Access to bedroom 1, and dining room/bedroom2.
BEDROOM 1
3.99m decreasing to 3.43m x 3.89m (13'1" decreasinHaving uPVC double glazed window to the rear elevation. Fitted wardrobes, fitted dressing table with drawers providing hanging and storage facilities.
BEDROOM 2 / DINING ROOM
3.73m x 3.30m (12'3" x 10'10")With sliding patio doors to garden and uPVC double glazed windows to both side elevations. Currently used as a sitting/dining room. This versatile room has splendid undisturbed views over the rear garden.
SHOWER ROOM
2.67m x 2.26m maximum (8'9" x 7'5" maximum)Three piece suite enjoying low level enclosure shower cubicle, wash hand basin and low level w.c. Fully tiled walls.
OUTSIDE
The property enjoys a raised elevated plot with private driveway leading to a brick built garage with up and over door, power and light.
The front garden has an array of shrubbery and plants with small dwarf ornamental wall and a side entry leads into the rear garden.
The rear garden is superbly presented with greenhouse and large brick storage shed. There is an extensive terraced patio with lawned garden and an all seasons garden of shrubbery and plants providing a kaleidoscope of colour and texture with a dwarf ornamental feature wall. The rear garden offers a relatively good degree of privacy.
SERVICES
All mains services are available or connected to the property.
CENTRAL HEATING
The property benefits from a gas fired central heating system.
DOUBLE GLAZING
The property benefits from majority uPVC double glazing.
TENURE
We believe the tenure of the property to be Freehold (this will be confirmed by the vendor's solicitor).
VIEWING
Contact the agent’s Cottingham office on 01482 844444 for prior appointment to view.
FINANCIAL SERVICES
Quick & Clarke are delighted to be able to offer the locally based professional services of PR Mortgages Ltd to provide you with impartial specialist and in depth mortgage advice.
With access to the whole of the market and also exclusive mortgage deals not normally available on the high street, we are confident that they will be able to help find the very best deal for you.
Take the difficulty out of finding the right mortgage; for further details contact our Cottingham office on 01482 844444 or email cottingham@qandc.net
Energy Efficiency and Environmental Impact
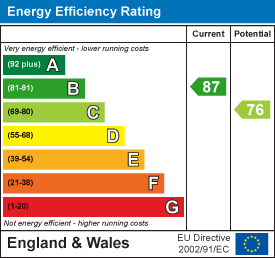
Although these particulars are thought to be materially correct their accuracy cannot be guaranteed and they do not form part of any contract.
Property data and search facilities supplied by www.vebra.com
