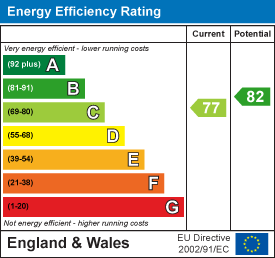
94 Winchester Road
Chandlers Ford
SO53 2GJ
Pine Road, Hiltingbury, Chandlers Ford
£875,000
6 Bedroom House - Detached
Located in the highly sought after area of Hiltingbury, this magnificent detached family home on Pine Road offers an exceptional living experience. The property has been thoughtfully extended to the rear and into the loft, providing flexible accommodation that can easily adapt to your family's needs. With the potential for either six spacious bedrooms or dedicated work-from-home spaces, this home is also ideal for multi-generational living. As you enter, you are greeted by a spacious hall and living space, perfect for entertaining guests or enjoying quiet family time. The heart of the home is the stunning open-plan kitchen and dining area, which creates a warm and welcoming atmosphere for family gatherings. The rear garden, boasting a southerly aspect, is a delightful outdoor space for relaxation and entertaining. This property features two en-suite bedrooms, ensuring comfort and privacy for family members or guests. The beautiful location of Hiltingbury allows for easy access to local schools, shops, a leisure centre, and a community centre, making it a convenient choice for families. The centre of Chandlers Ford is a short distance away as is Thornden school and junction 12 of the M3. In summary, this remarkable home combines spacious living with a prime location, making it a perfect choice for those seeking a family-friendly environment in a vibrant community.
ACCOMMODATION
GROUND FLOOR
Reception Hall:
Stairs to first floor.
Cloakroom:
Wash basin, WC.
Sitting Room:
17'2" x 12' (5.24m x 3.65m) Fireplace with inset gas coal effect fire.
Snug:
12' x 10'2" (3.65m x 3.11m) Double doors to rear garden.
Kitchen/Dining Room:
22'2" x 15'11" (6.76m x 4.86m) The kitchen area has been comprehensively re-fitted with a range of modern cream coloured Shaker style units and granite worktops over, Range Master oven and hob with extractor hood over, integrated dishwasher, space for American style fridge freezer, island unit with granite worktop. The dining area affords space for table and chairs with bi-fold doors to rear garden.
Utility Room:
9'1" x 5'5" (2.77m x 2.66m) Space and plumbing for appliances, cupboards, boiler, under stairs cupboard, door to outside.
FIRST FLOOR
Landing:
Airing cupboard, stairs to second floor.
Bedroom 4/Study:
12'4" x 11'6" (3.76m x 3.51m) Built in wardrobes.
Bedroom 1:
16'10" x 15' (5.12m x 4.56m) Built in wardrobes.
En-suite Shower Room:
Suite comprising double width shower cubicle, wash basin, WC, tiled floor.
Bedroom 3:
13'11" x 12' (4.23m x 3.65m) Built in wardrobes.
Bedroom 5:
11'11" x 11'8" (3.64m x 3.55m) Built in wardrobes:
Bathroom:
Suite comprising bath separate double width shower cubicle, wash basin, WC.
SECOND FLOOR
Landing:
Bedroom 2:
16'3" x 15' (4.95m x 4.57m) Built in wardrobe.
En-suite Shower Room:
Suite comprising double width shower cubicle, wash basin, WC.
Bedroom 6/Study:
15' x 8'11" (4.57m x 2.73m) Built in cupboard.
OUTSIDE
Front:
To the front of the property is a double width driveway and adjacent artificial grassed area with side access to rear garden. The property also enjoys ownership of the land across from the driveway.
Rear Garden:
The rear garden enjoys a pleasant southerly aspect with patio area and lawned area, enclosed by fencing.
OTHER INFORMATION
Tenure:
Freehold
Approximate Age:
2003
Approximate Area:
251.8sqm/2711sqft
Sellers Position:
Looking for forward purchase
Heating:
Gas central heating
Windows:
UPVC double glazed windows
Infant/Junior School:
Hiltingbury Infant/Junior School
Secondary School:
Thornden Secondary School
Council Tax:
Band F
Local Council:
Eastleigh Borough Council - 02380 688000
Agents Note:
If you have an offer accepted on a property we will need to, by law, conduct Anti Money Laundering Checks. There is a charge of £60 including vat for these checks regardless of the number of buyers involved.
Energy Efficiency and Environmental Impact

Although these particulars are thought to be materially correct their accuracy cannot be guaranteed and they do not form part of any contract.
Property data and search facilities supplied by www.vebra.com

























