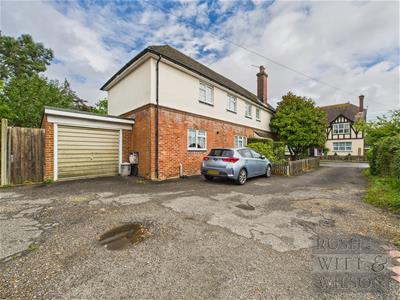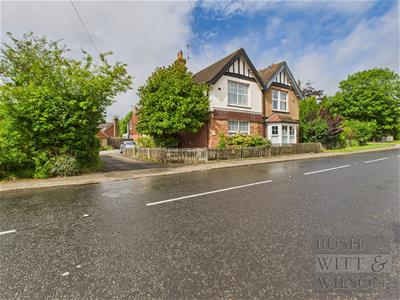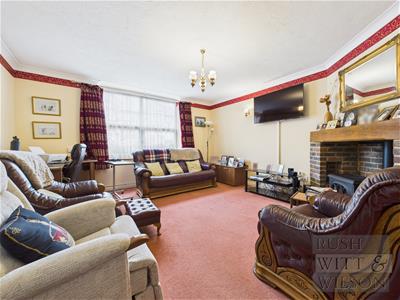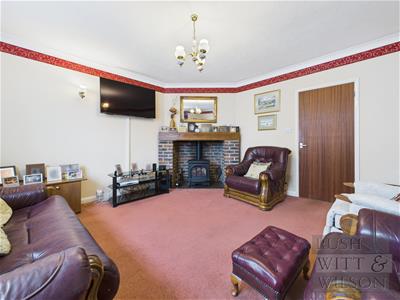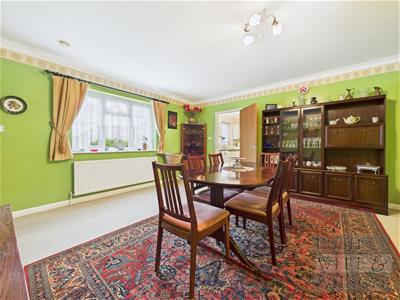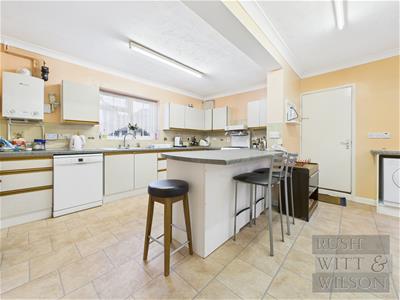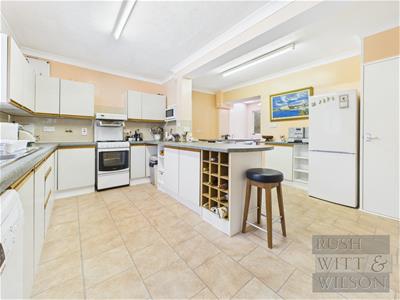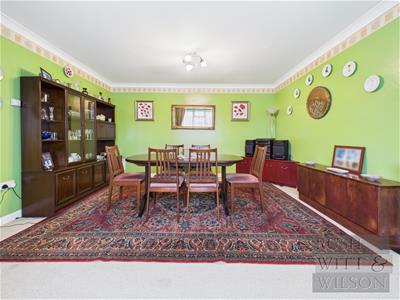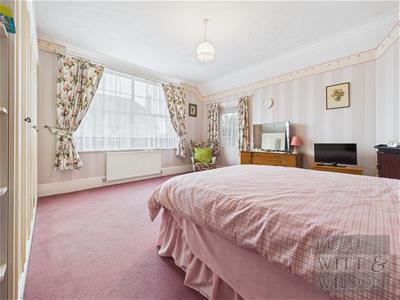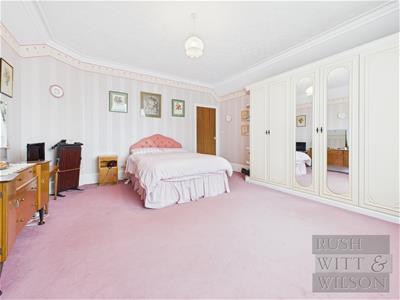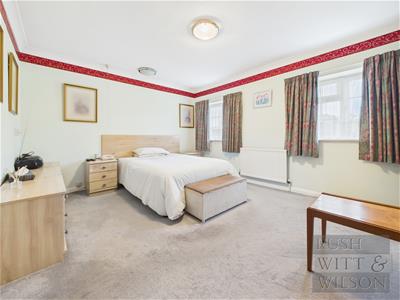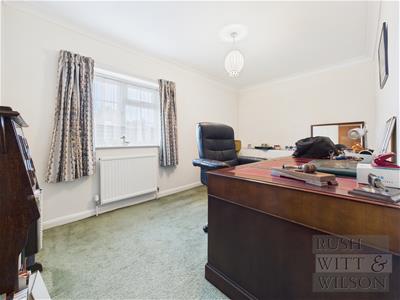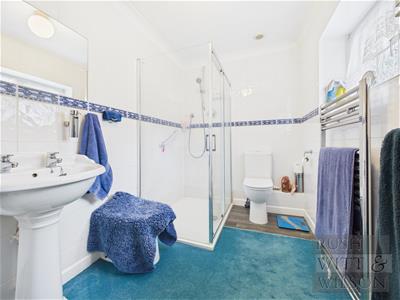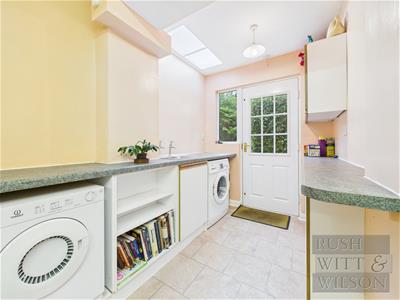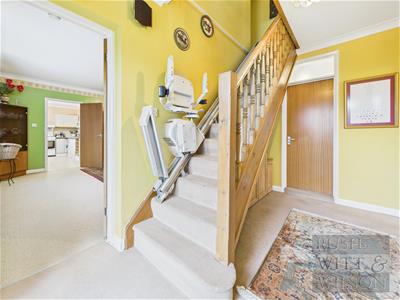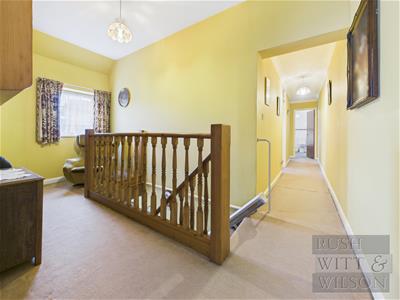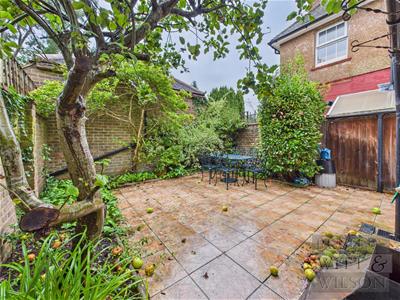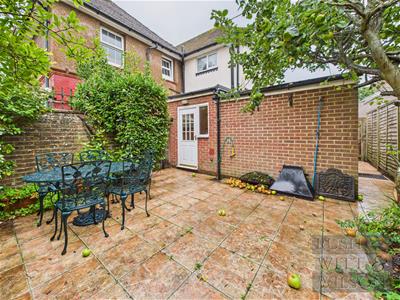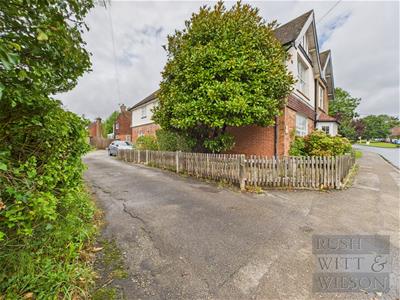
88 High Street
Battle
East Sussex
TN33 0AQ
The Street, Sedlescombe, Battle
£425,000
3 Bedroom House - Attached
- 360° HDR VIRTUAL TOUR
- Substantial Semi-Detached Character Home
- Three Double Bedrooms
- Kitchen/Breakfast Room
- Sitting Room with Feature Fireplace
- Separate Dining Room
- Private Courtyard Garden
- Off Road Parking & Garage
- Chain Free
- COUNCIL TAX BAND - E. EPC - D
Just off the picturesque village green in the heart of Sedlescombe, this substantial semi-detached character home is a rare and distinguished find — chain free and bursting with charm. Brimming with light, space and timeless character, it offers an enviable blend of period elegance and modern family versatility. Inside, high ceilings and large, elegantly proportioned windows fill every room with natural light, creating a welcoming and airy atmosphere. The sitting room, centred around a striking feature fireplace, exudes warmth and character, while the dining room provides an impressive setting for entertaining. The spacious kitchen/breakfast room, paired with an adjoining utility, forms the heart of the home — practical, sociable, and perfect for family life. Upstairs, all three bedrooms are generous doubles, the principal bedroom enjoying a graceful double aspect and fitted wardrobes. The broad landing enhances the sense of space, while the shower room is stylishly appointed and well proportioned. Externally, the property offers parking and a garage, while a private courtyard garden provides a charming outdoor retreat. For families, the nearby recreation ground acts as a natural extension of the garden, offering space for children to play or enjoy village life just moments from the home. Sedlescombe itself is highly desirable, with its shop, post office, pub, restaurant, doctor’s surgery and primary school, alongside scenic countryside walks. Battle station offers direct services to London, and the area is well served by both state and private schooling. Rarely does a home of this size, character and central setting come to the market. A distinguished and elegant village residence, overflowing with light, space and period charm — a truly exceptional opportunity to secure one of Sedlescombe’s most desirable homes.
Entrance Hallway
2.13m x 3.45m (7' x 11'4 )
Sitting Room
4.50m x 4.50m (14'9 x 14'9 )
Dining Room
4.37m x 4.55m (14'4 x 14'11 )
Kitchen/Breakfast Room
4.34m x 4.55m (14'3 x 14'11)
Utility Room
1.85m x 1.50m (6'1 x 4'11)
Cloakroom/WC
2.11m x 0.89m (6'11 x 2'11 )
First Floor
Landing
7.70m x 0.91m (25'3 x 3' )
Bedroom
4.60m x 4.52m (15'1 x 14'10 )
Bedroom
4.47m x 3.51m (14'8 x 11'6)
Bedroom
4.22m x 2.57m (13'10 x 8'5 )
Shower Room
3.18m x 1.83m (10'5 x 6' )
Outside
Garage
2.82m x 5.08m (9'3 x 16'8 )
Agents Note
None of the services or appliances mentioned in these sale particulars have been tested.
It should also be noted that measurements quoted are given for guidance only and are approximate and should not be relied upon for any other purpose.
Council Tax Band – E
A property may be subject to restrictive covenants and a copy of the title documents are available for inspection.
If you are seeking a property for a particular use or are intending to make changes please check / take appropriate legal advice before proceeding.
Energy Efficiency and Environmental Impact

Although these particulars are thought to be materially correct their accuracy cannot be guaranteed and they do not form part of any contract.
Property data and search facilities supplied by www.vebra.com
