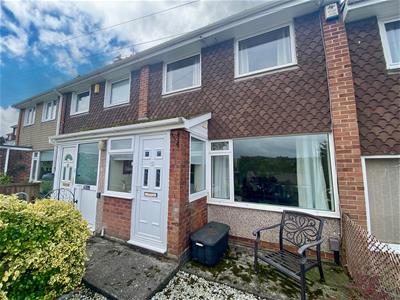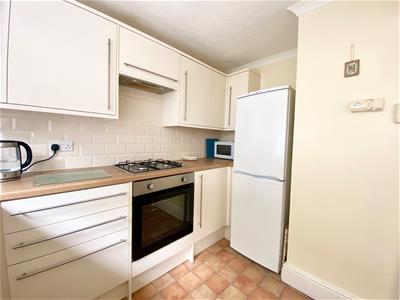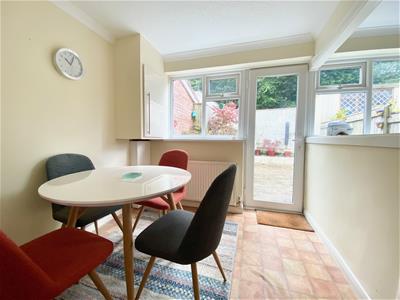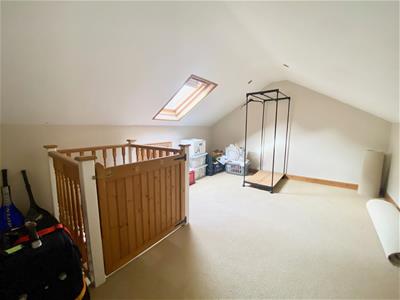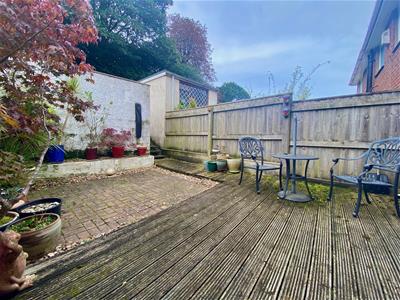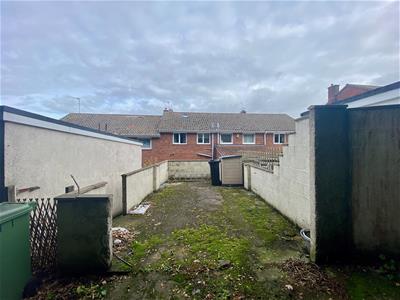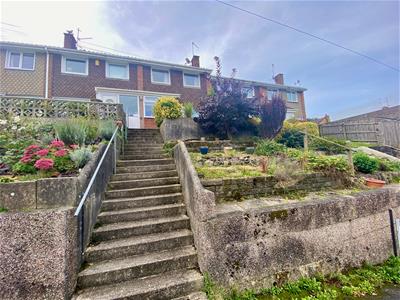Julian Marks
91 - 93 The Ridgeway
Plympton
PL7 2AA
Plympton, Plymouth
£240,000
3 Bedroom House - Terraced
- Terraced house
- Central location close to local amenities
- Lounge
- Dining room
- Kitchen
- 3 bedrooms
- Bathroom
- Attic room
- Off-street parking
- Gardens to front & rear
Centrally-located terraced home - ideally situated, with easy access to local amenities, schools & bus routes. It briefly consists of an entrance porch, lounge & separate dining room, kitchen, 3 bedrooms, family bathroom & an attic room. The property also benefits from off-street parking (accessed from a rear lane) with gardens to both front & rear.
75 EARLS MILL ROAD, PLYMPTON, PLYMOUTH PL7 2BX
ACCOMMODATION
Obscured uPVC double-glazed door opening into the entrance porch.
ENTRANCE PORCH
1.72 x 1.24 (5'7" x 4'0")Door opening into the lounge. uPVC double-glazed windows to the front and side elevations.
LOUNGE
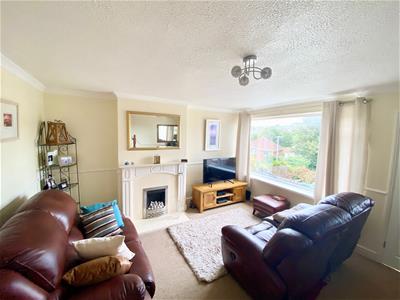 4.47 x 4.01 (14'7" x 13'1")Gas fire set onto a tiled hearth with inset surround and wooden mantel over. Stairs ascending to the first floor landing. uPVC double-glazed window to the front elevation with views out over Plympton and beyond. Door opening to the dining room.
4.47 x 4.01 (14'7" x 13'1")Gas fire set onto a tiled hearth with inset surround and wooden mantel over. Stairs ascending to the first floor landing. uPVC double-glazed window to the front elevation with views out over Plympton and beyond. Door opening to the dining room.
DINING ROOM
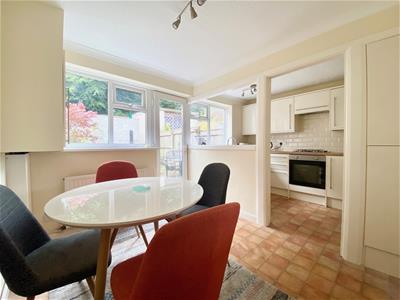 3.05 x 2.40 (10'0" x 7'10")Under-stairs cupboard. 2 further storage cupboards (one wall-mounted housing the boiler). uPVC double-glazed windows to the rear elevation. uPVC double-glazed patio door opening to the garden. Open plan access into the kitchen.
3.05 x 2.40 (10'0" x 7'10")Under-stairs cupboard. 2 further storage cupboards (one wall-mounted housing the boiler). uPVC double-glazed windows to the rear elevation. uPVC double-glazed patio door opening to the garden. Open plan access into the kitchen.
KITCHEN
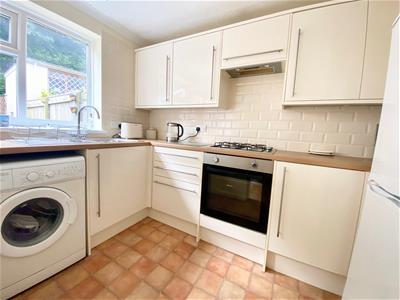 3.01 x 1.89 (9'10" x 6'2")Fitted with a modern range of matching base and wall-mounted units incorporating a roll-edged wood-effect laminate worktop with inset one-&-a-half bowl stainless-steel sink unit and mixer tap. Inset 4-burner gas hob with extractor over. Integrated oven. Spaces for washing machine and upright fridge/freezer. Complementary brick-effect tiling to the walls. uPVC double-glazed window to the rear elevation.
3.01 x 1.89 (9'10" x 6'2")Fitted with a modern range of matching base and wall-mounted units incorporating a roll-edged wood-effect laminate worktop with inset one-&-a-half bowl stainless-steel sink unit and mixer tap. Inset 4-burner gas hob with extractor over. Integrated oven. Spaces for washing machine and upright fridge/freezer. Complementary brick-effect tiling to the walls. uPVC double-glazed window to the rear elevation.
FIRST FLOOR LANDING
2.49 x 1.84 (8'2" x 6'0")Doors providing access to the first floor accommodation. Drop-down loft hatch providing access to the attic room.
BEDROOM ONE
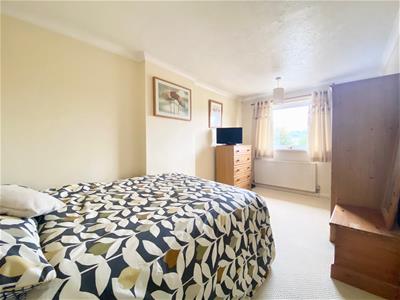 4.43 x 2.56 (14'6" x 8'4")uPVC double-glazed window to the front elevation with views out over Plympton.
4.43 x 2.56 (14'6" x 8'4")uPVC double-glazed window to the front elevation with views out over Plympton.
BEDROOM TWO
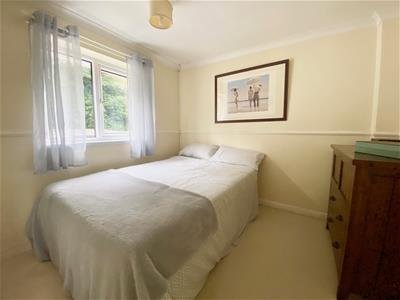 2.86 x 2.55 (9'4" x 8'4")uPVC double-glazed window to the rear elevation overlooking the garden.
2.86 x 2.55 (9'4" x 8'4")uPVC double-glazed window to the rear elevation overlooking the garden.
BEDROOM THREE
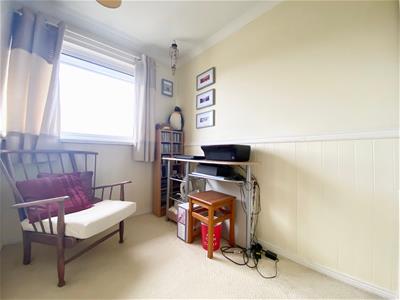 2.99 x 1.83 (9'9" x 6'0")Built-in over-stairs storage cupboard. uPVC double-glazed window to the front elevation.
2.99 x 1.83 (9'9" x 6'0")Built-in over-stairs storage cupboard. uPVC double-glazed window to the front elevation.
BATHROOM
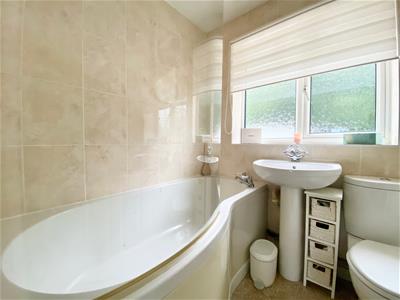 1.83 x 1.67 (6'0" x 5'5")Matching suite comprising a curved panelled bath with an electric shower over, pedestal wash handbasin with mixer tap and close-coupled wc. Fully-tiled walls. Electric shaving point. Obscured uPVC double-glazed window to the rear elevation.
1.83 x 1.67 (6'0" x 5'5")Matching suite comprising a curved panelled bath with an electric shower over, pedestal wash handbasin with mixer tap and close-coupled wc. Fully-tiled walls. Electric shaving point. Obscured uPVC double-glazed window to the rear elevation.
ATTIC ROOM
4.02 x 3.17 (13'2" x 10'4")Wooden-framed Velux window.
OUTSIDE
The property is approached via steps ascending to the front door, bordered on one side by a tiered garden laid mainly to stone chippings, with mature shrubs, trees and decorative pot plants. The rear garden includes an area laid to decking, with a brick-paved patio and steps ascending to the off-road parking.
COUNCIL TAX
Plymouth City Council
Council Tax Band: B
PLYMPON SERVICES
The property is connected to all the mains services: gas, electricity, water and drainage.
WHAT3WORDS
///waters.finishing.detect
Energy Efficiency and Environmental Impact

Although these particulars are thought to be materially correct their accuracy cannot be guaranteed and they do not form part of any contract.
Property data and search facilities supplied by www.vebra.com
