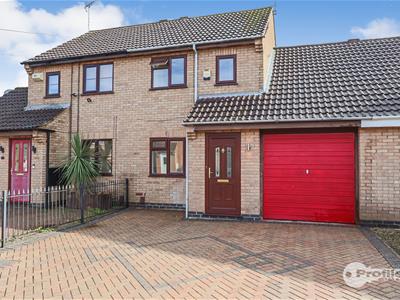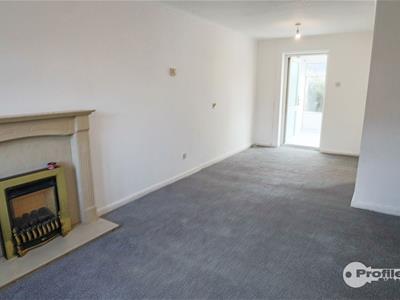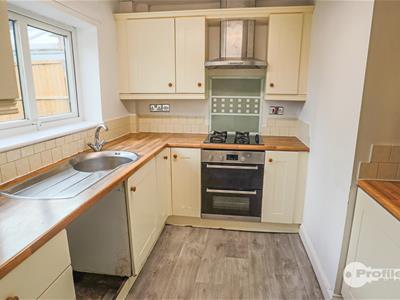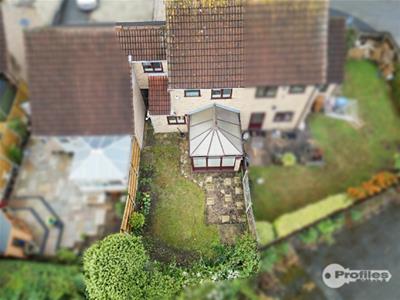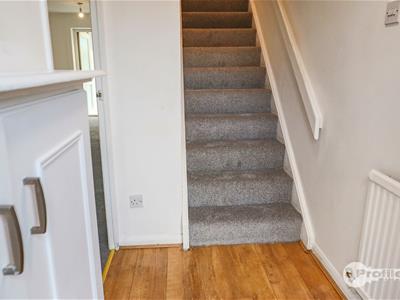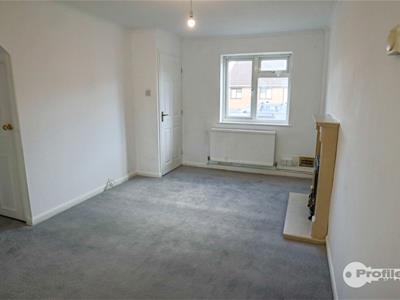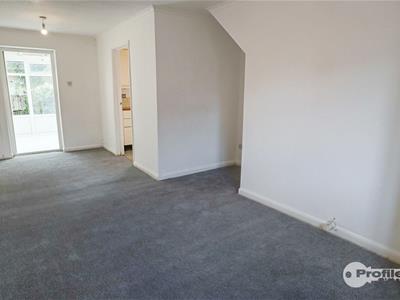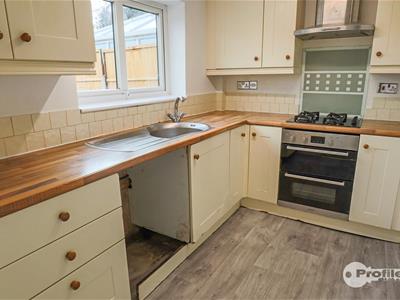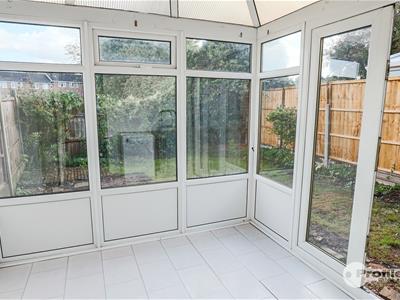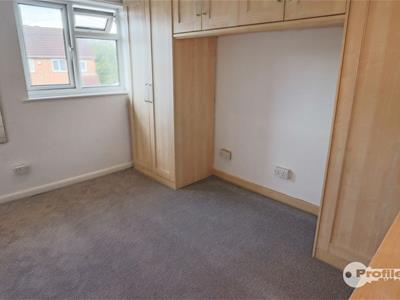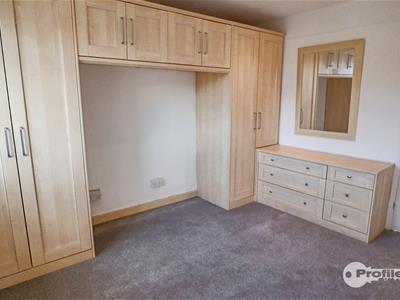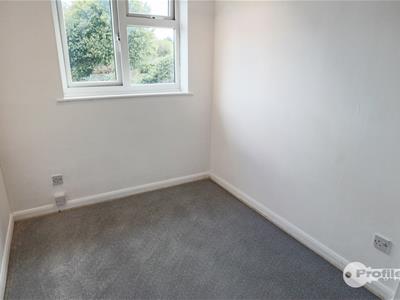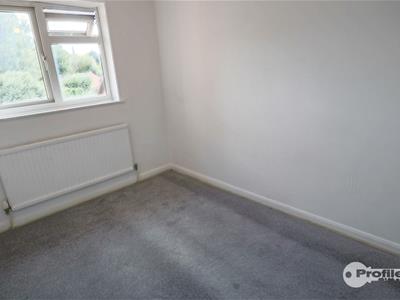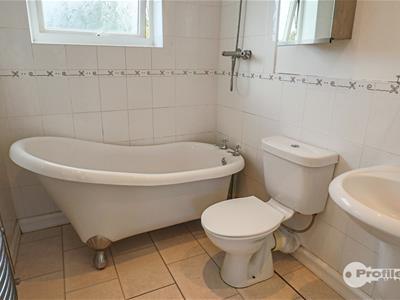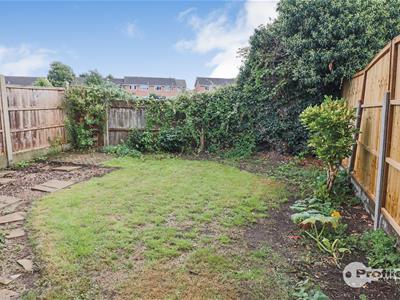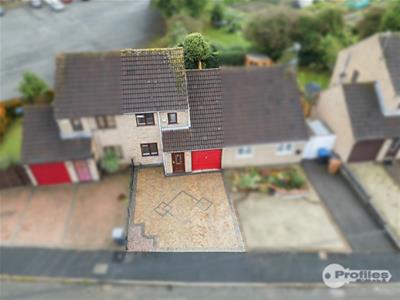
28-30 New Buildings
Hinckley
Leicestershire
LE10 1HW
Woodbank, Burbage
£230,000 Offers In The Region Of
3 Bedroom House - Townhouse
A modern 3 bedroom spacious mid town house with the additional benefit of PVCu double glazing, gas fired central heating (combination boiler), well appointed kitchen, modern bathroom with shower, enclosed rear garden, three car block paved driveway, integral garage etc. Potential to convert the garage into a further bedroom and/or study etc.
The property is ideally located close to all local amenities, including local schools, shops and regular public transport services. All major road links are within reasonable commuting distance to the property, inclusive of the A5, M69, M1 and M6.
MUST BE VIEWED.
NO CHAIN.
Reception hall
1.99m x 1.28mObscure PVCu double glazed door and laminate floor..
Spacious through lounge/dining room
6.53 max 3.76 max (21'5" max 12'4" max)PVCu double glazed window, radiator, electric fire in a attractive surround and marble hearth, room stat, understairs cupboard, obscure UPVC double glazed door to rear.
Kitchen (rear)
2.87 max 2.56 max (9'4" max 8'4" max)Stainless steel sink unit, range of attractive base and wall units comprising six base units and seven wall units finished in soft cream, associated contrasting work surfaces, split level gas hob, fan assisted double oven, extractor hood, PVCu double glazed window and ceramic wall tiling.
Conservatory (rear)
2.87 x 2.60. (9'4" x 8'6".)PVCu double glazed windows, twin PVCu double glazed French doors, double glazed polycarbonate roof and electric panel heater.
First floor landing
1.75 x 0.85. (5'8" x 2'9".)Roof void access and smoke detector.
Bedroom 1 (front)
3.91m max x 3.53m max (12'9" max x 11'6" max )Twin PVCu double glazed windows, linen cupboard with a wall mounted Vaillant condensing combination boiler Ecotec Pro 20 Ri boiler, downlights to the ceiling, fitted double wardrobe, fitted 3/;4 wardrobe and a range of base units.
Bedroom 2 (rear)
3.22 x 2.37 (10'6" x 7'9")PVCu double glazed window, radiator and roof void access.hatch.
Bedroom 3 (rear)
3.02x 2.04 (9'10"x 6'8")PVCu double glazed window, and radiator.
Luxury bathroom (rear)
2.14m x 1.66mFull suite in white comprising claw foot feature bath with chrome mixer shower with mixer shower, pedestal wash hand basin, low flush w.c, ceramic wall tiling, chrome ladder style towel rail, obscure PVCu double glazed window and down lights to ceiling.
Outside
Front garden with double width block paved driveway.
Established rear garden with lawn, side access to garage and water tap.
Garage
5.61 x 2.40 (18'4" x 7'10")Having up and over door, rear door, light and power
Energy Efficiency and Environmental Impact


Although these particulars are thought to be materially correct their accuracy cannot be guaranteed and they do not form part of any contract.
Property data and search facilities supplied by www.vebra.com
