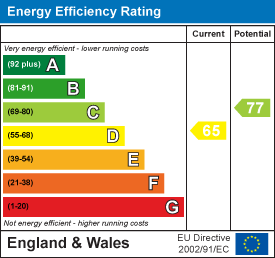
129a High Street,
Old Town
Stevenage
Hertfordshire
SG1 3HS
Stony Croft, Stevenage
Guide Price £350,000 Sold (STC)
3 Bedroom House - End Terrace
- Three bedrooms
- Walking distance to Stevenage Old Town
- South facing garden
- Two reception rooms
- Easy access to Kings George Park
- Large kitchen
Welcome to this charming end-terrace house located in Stony Croft, Stevenage. This delightful property offers a perfect blend of comfort and practicality, making it an ideal home for families or those seeking a bit more space.
Upon entering, you will find two inviting reception rooms that provide ample space for relaxation and entertaining. These versatile areas can be tailored to suit your lifestyle, whether you envision a cosy living room, a formal dining space, or a playroom for the children. The natural light that floods these rooms creates a warm and welcoming atmosphere.
The house boasts three well-proportioned bedrooms, each offering a peaceful retreat at the end of the day. These rooms are perfect for family members or guests, providing the privacy and comfort one desires in a home.
The property also features a conveniently located bathroom, designed to cater to the needs of a busy household.
Entrance Hall:
Radiator, stairs to first floor, doors and opening to:
Kitchen:
2.97m x 2.79m (9'9 x 9'2)Fitted with a range of base and wall mounted units with contrasting roll edge worksurface incorporating single bowl sink with mixer tap and drainer, built in oven, four ring hob and extractor fan over, appliance space for fridge, dishwasher and washing machine, UPVC double glazed window to front and opening to:
Utility Area:
2.79m x 1.65m (9'2 x 5'5)UPVC double glazed window to front, door and opening to:
Dining Room:
3.45m x 1.65m (11'4 x 5'5)UPVC double glazed window to rear and step to:
Living Room:
4.83m x 3.45m (15'10 x 11'4)UPVC double glazed window to rear and sliding doors opening to garden, radiator and fireplace.
Lean to:
5.31m x 1.42m (17'5 x 4'8)Doors opening to front and rear, appliance space for fridge/freezer and washing machine.
Landing:
Cupboard, loft access and doors to:
Bedroom One:
4.32m x 3.10m (14'2 x 10'2)UPVC double glazed window to front, radiator and built in wardrobes.
Bedroom Two:
3.81m x 2.34m (12'6 x 7'8)UPVC double glazed window to rear and radiator.
Bedroom Three:
2.67m x 2.24m (8'9 x 7'4)UPVC double glazed window to rear, radiator and cupboard.
Bathroom:
3.10m x 2.34m (10'2 x 7'8)Three piece suite comprising low level WC, wash hand basin with mixer tap and panel enclosed bath with mixer tap, UPVC double glazed window to front.
Garden:
Sunny South facing garden with paved patio seating area and steps leading up to lawn and enclosed by panel fencing, shed, outside light.
Energy Efficiency and Environmental Impact

Although these particulars are thought to be materially correct their accuracy cannot be guaranteed and they do not form part of any contract.
Property data and search facilities supplied by www.vebra.com















