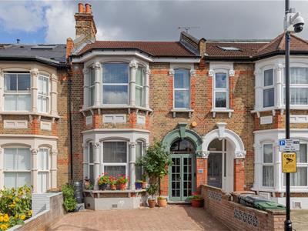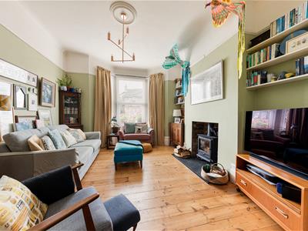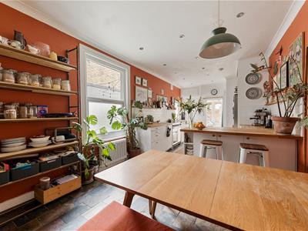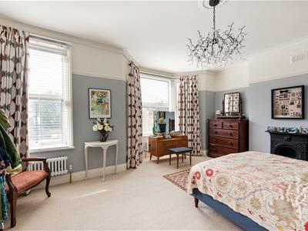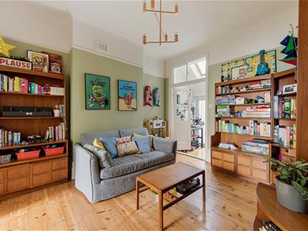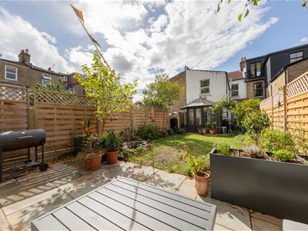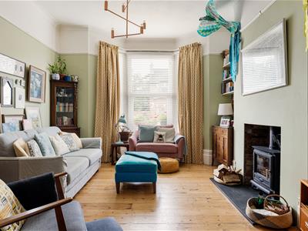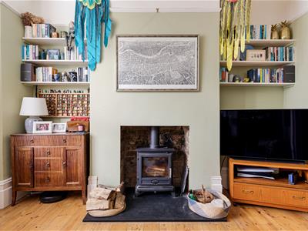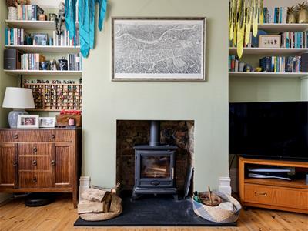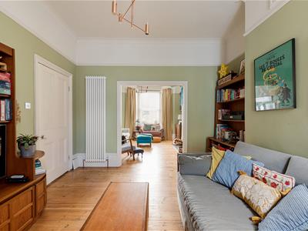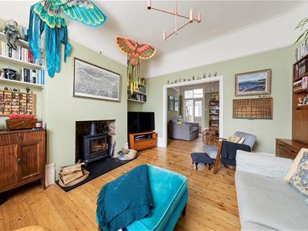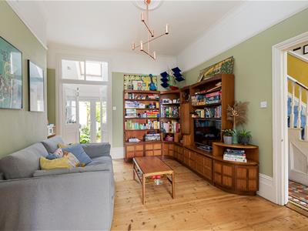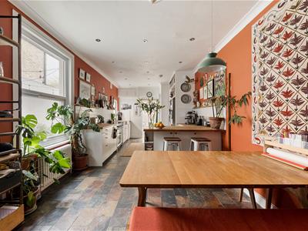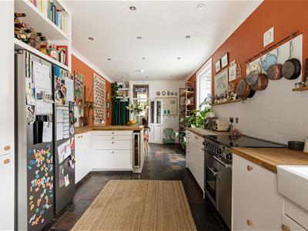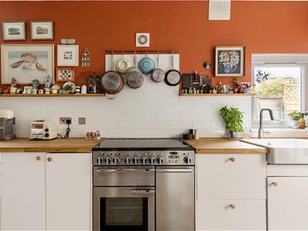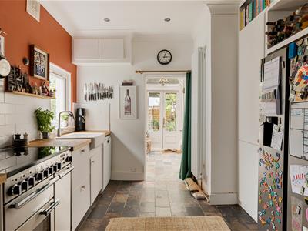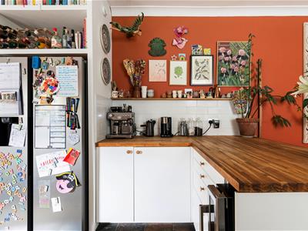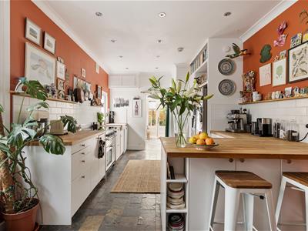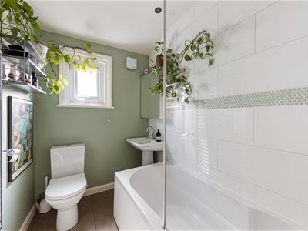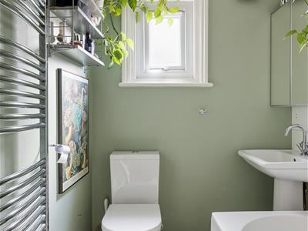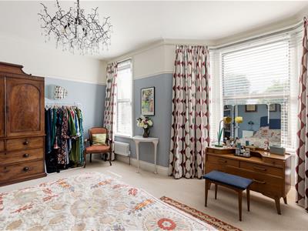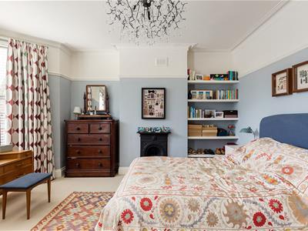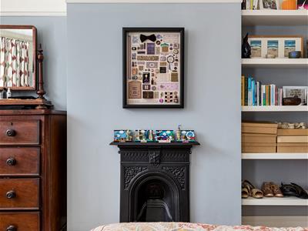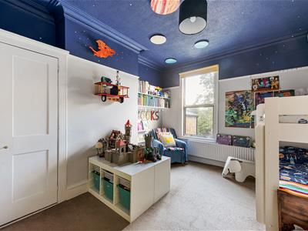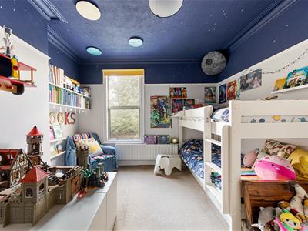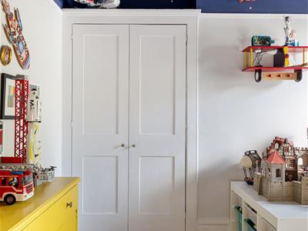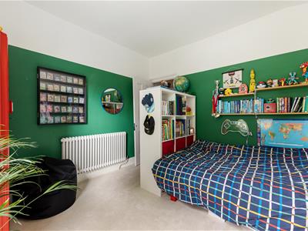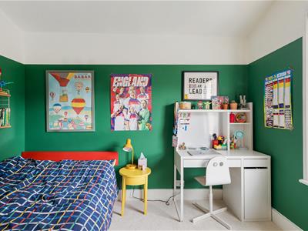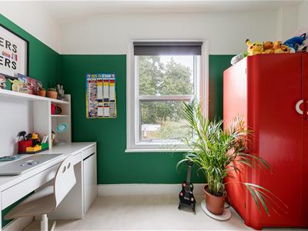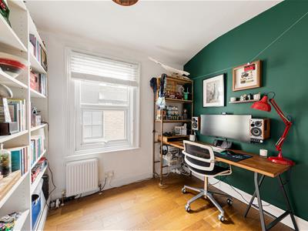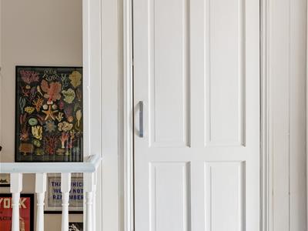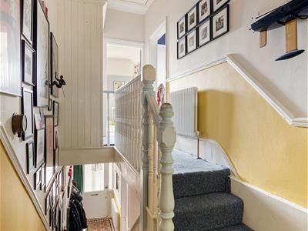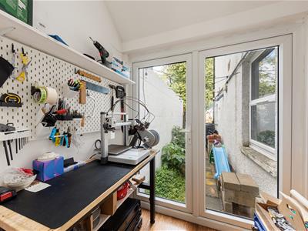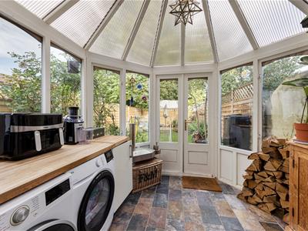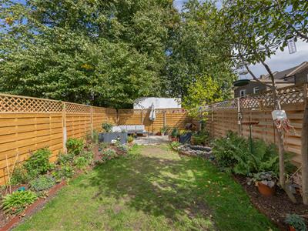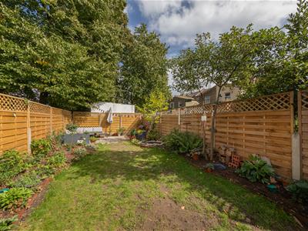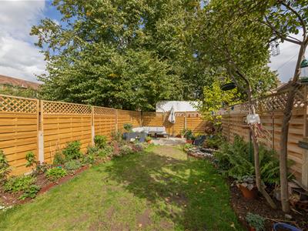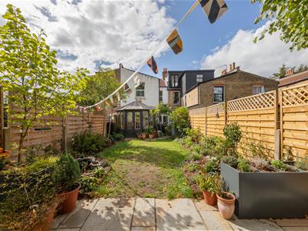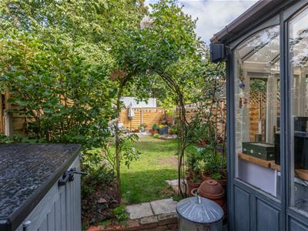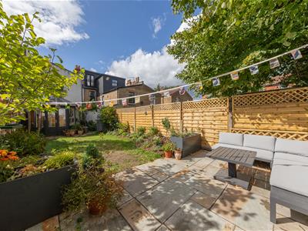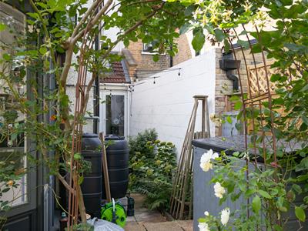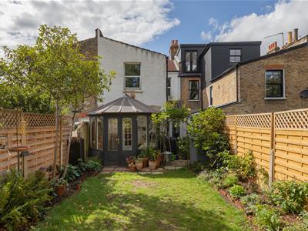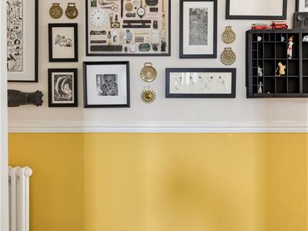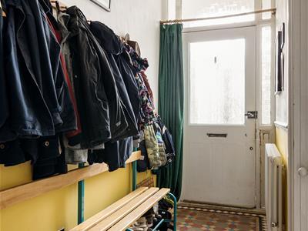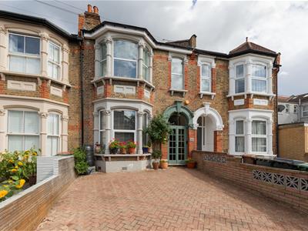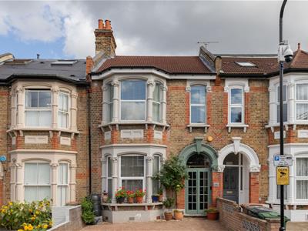Chelmsford Road, Leytonstone
Offers In Excess Of £900,000 Sold
4 Bedroom House - Mid Terrace
- Four Bedroom House
- Double Bay Frontage
- Two Spacious Receptions
- Seperate Study
- Eat In Kitchen
- Conservatory
- Cellar
- Short Walk To Leytonstone Station
This fabulous four-bedroom home is ideally positioned just a short stroll from Leytonstone (Central Line) underground station and local amenities. With an impressive 1, 654 sq ft of well-considered space (and that’s excluding the cellar), you’ll find a double reception room, a study, smart open-plan kitchen/diner, and even a conservatory. It’s a flexible and inviting home with a mix of seductive period features like bay windows, coving and dado rails and modern touches.
IF YOU LIVED HERE...
The first thing that sets this house apart is its attractive chevroned brick drive, before you head straight to the stylish glazed-paned front door tucked under a characterful archway.
Step inside and you’re met by a beautiful encaustic-tiled corridor, the splash of regency yellow on the walls immediately feels welcoming. From here, the house opens into a generous through-reception running over 27 feet. It’s a space that works equally well for quiet evenings and bigger gatherings. Light floods in from the bay window at the front, while original details like the fireplace, alcove shelving, and wooden flooring add warmth and texture. A study sits just off this room, and French doors lead out to the side return, which in turn connects to the garden through an archway woven with trained white roses. It’s a brilliant little moment that frames the rest of the garden beautifully.
The kitchen feels instantly welcoming with terracotta walls and hardwearing, rustic tiled floors. White cabinetry provides storage, wooden worktops add plenty of prep space, and dual-aspect windows keep things bright, and when the sun fades, spotlights give you control over the mood. At the far end, a lantern-roofed conservatory opens onto the patio and garden - the perfect extension of the space.
The garden stretches close to 40 feet, framed by well-kept beds of established planting and natural wood fencing. A strip of lawn leads to a patio at the back, where an ornamental pond adds a calm, private corner.
Upstairs, the principal bedroom mirrors the bay layout of the ground floor and adds an extra single window for good measure. A beautiful black cast-iron fireplace provides a visual anchor, while alcove shelving keeps things practical. The second double comes with built-in storage and a ceiling painted midnight blue, speckled with constellations. The third double is bold in emerald and looks out over the garden. The smallest of the four bedrooms is currently used as an office, with a forest-green feature wall and wooden floors making it a versatile space ready to adapt to your needs.
The bathroom is simply done and fresh, with frosted green walls, a clean white suite, and a glazed-panel bath/shower combination that gives you both speed and indulgence depending on your mood.
This is a home that’s been put together with care; welcoming, practical, and full of character in every corner, ready to adapt to your needs from the moment you arrive.
WHAT ELSE?
- Effortlessly connected to tube stations, bus routes, and cycling paths, ensuring seamless travel into the City and beyond (Central line to Stratford in 6 mins, Liverpool Street in 12 mins and the West End in 30 mins)
- Nature lovers will adore the nearby green spaces, including the vast and scenic Wanstead Flats- perfect for morning jogs, weekend picnics, or simply unwinding in the fresh air.
- When it’s time for some retail therapy, Westfield Stratford City, Europe’s largest shopping mall, is just around the corner with all your favourite brands under one roof. Movie buffs will love the choice of its 20-screen cinema complex, too.
Reception Room
4.52 x 3.88m (14'9" x 12'8")
Reception Room
4.13 x 3.61m (13'6" x 11'10")
Kitchen / Dining Room
7.73 x 3.26m (25'4" x 10'8")
Study
1.89 x 1.56m (6'2" x 5'1")
Conservatory
2.91 x 2.71m (9'6" x 8'10")
Bathroom
2.33 x 1.69m (7'7" x 5'6")
Bedroom
5.41 x 4.38 (17'8" x 14'4")
Bedroom
4.13 x 3.59m (13'6" x 11'9")
Bedroom
2.64 x 2.35m (8'7" x 7'8")
Bedroom
3.22 x 3.12m (10'6" x 10'2")
Garden
12m (39'4")
Cellar
6.84 x 1.60m (22'5" x 5'2")
A WORD FROM THE OWNERS...
"We’ve really loved living in Leytonstone and being part of such a kind and welcoming community. This house has been a wonderful place to bring up our children – close to their school, with enough room for an adult living room plus a playroom.
Some of our favourite memories here are simple ones: friends gathered around the table, barbeques in the garden, and neighbours who have become friends. We’ve also felt lucky to be part of the lively Leytonstone community, which has added something very special to our time here.
It’s been a happy home for us, and we hope it will be the same for whoever comes next."
Energy Efficiency and Environmental Impact

Although these particulars are thought to be materially correct their accuracy cannot be guaranteed and they do not form part of any contract.
Property data and search facilities supplied by www.vebra.com
.png)
