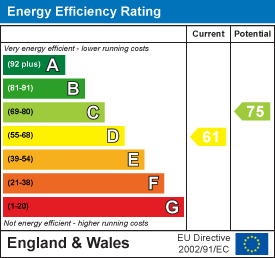5 The Mall,
Salendine Shopping Centre,
144 Moor Hill Road
Salendine Nook
Huddersfield
HD3 3XA
Wellington Street, Lindley, Huddersfield
Offers over £100,000
2 Bedroom House - Mid Terrace
This two-bedroom through terraced property is conveniently positioned for Heritage Exchange and other local amenities. It would be an ideal opportunity for a first time buyer or a buy-to-let opportunity. The accommodation comprises an entrance lobby and open plan living kitchen on the ground floor. There is a useful cellar to the basement area. On the first floor are two bedrooms and a bathroom. It has uPVC double-glazing and a gas-fired central heating system. Externally, there is a small garden area to the front and a communal yard area to the rear. There is resident permit parking. There in no onward chain.
Entrance Lobby
An external uPVC door with an opaque glazed panel gives access into the entrance lobby. This has a staircase rising to the first floor accommodation and an internal door leading into the living kitchen.
Living Kitchen
 This open-plan room runs from front to back of the property. The kitchen area has wall cupboards and base units, working surfaces and a stainless steel sink. Integrated appliances include a gas hob with filter hood above and an oven beneath. There is plumbing for an automatic washer and space for further appliances. The kitchen area has two uPVC windows and a uPVC door giving access out to the communal yard area. The living area is positioned at the front of the property and has a raised stone plinth for a TV, space for furniture, two beams on display and two radiators. From here, steps lead down to the basement.
This open-plan room runs from front to back of the property. The kitchen area has wall cupboards and base units, working surfaces and a stainless steel sink. Integrated appliances include a gas hob with filter hood above and an oven beneath. There is plumbing for an automatic washer and space for further appliances. The kitchen area has two uPVC windows and a uPVC door giving access out to the communal yard area. The living area is positioned at the front of the property and has a raised stone plinth for a TV, space for furniture, two beams on display and two radiators. From here, steps lead down to the basement.
Basement
The keeping cellar has an arched ceiling and provides handy extra storage.
First Floor Landing
From the entrance lobby, a staircase rises to the first floor landing, which has a radiator.
Bedroom One
 This double bedroom is positioned at the front of the property and has space for furniture, a uPVC window and a radiator.
This double bedroom is positioned at the front of the property and has space for furniture, a uPVC window and a radiator.
Bedroom Two
 This rear facing single bedroom has a uPVC window and a radiator.
This rear facing single bedroom has a uPVC window and a radiator.
Bathroom
 The bathroom has a three-piece suite comprising a panelled bath with a curved shower screen and wall-mounted shower fitting, a pedestal wash hand basin with a tiled splashback and a low-level WC. There is a shelved linen cupboard and, concealed within the bathroom, the boiler for the central heating system. The room has an opaque uPVC window and an upright chrome ladder style radiator.
The bathroom has a three-piece suite comprising a panelled bath with a curved shower screen and wall-mounted shower fitting, a pedestal wash hand basin with a tiled splashback and a low-level WC. There is a shelved linen cupboard and, concealed within the bathroom, the boiler for the central heating system. The room has an opaque uPVC window and an upright chrome ladder style radiator.
External Details
 At the front of the property, there is a small forecourt style garden area, ideal for pots, planters and bin storage. At the rear, there is use of a communal yard.
At the front of the property, there is a small forecourt style garden area, ideal for pots, planters and bin storage. At the rear, there is use of a communal yard.
Tenure
The vendor has informed us that the property is Freehold
Energy Efficiency and Environmental Impact

Although these particulars are thought to be materially correct their accuracy cannot be guaranteed and they do not form part of any contract.
Property data and search facilities supplied by www.vebra.com








