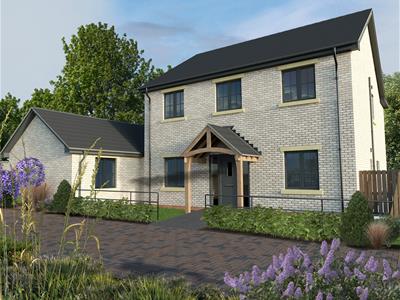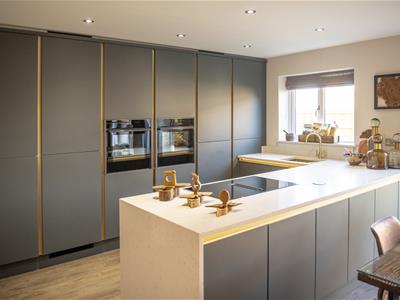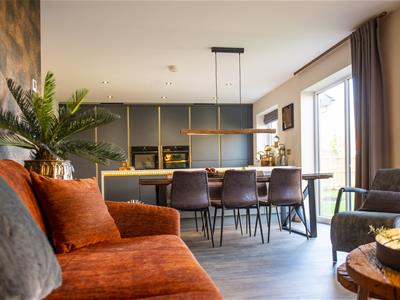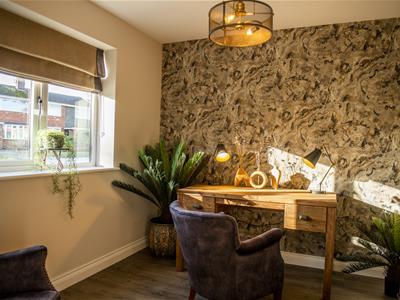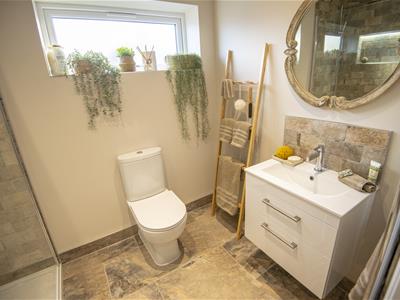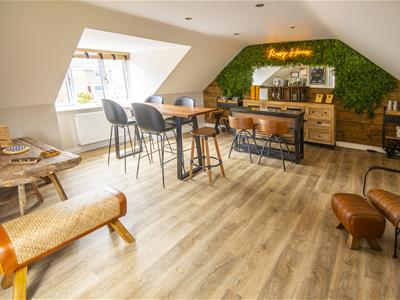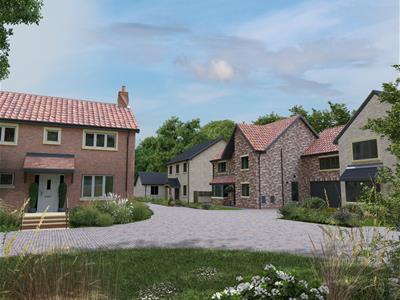
3 Sow Hill Road
Beverley
North Humberside
HU17 8BG
The Sycamore, Risby Homes at Hornby Walk, Walkington, HU17 8RX
£895,000
4 Bedroom House - Detached
- Built by award-winning local builder Risby Homes
- Only plot of this type on Hornby Walk
- Open-plan living with four sets of bifold doors
- Separate study & utility room
- Double garage with studio above
- Granite worktops with Neff appliances
- Underfloor heating
- Exclusive development 3 miles from Beverley
Welcome to The Sycamore, a beautifully crafted detached home on the exclusive Hornby Walk development in the desirable village of Walkington. Designed and built by award-winning local developer Risby Homes, this brand-new house type blends striking architectural design with thoughtful detail, delivering generous space, flexibility and standout style.
With over 2,300 sq ft of well-planned living space, The Sycamore is all about light, space and flow. At the heart of the home is a spectacular open-plan kitchen, dining and dayroom, featuring a vaulted ceiling and three sets of bi-fold doors that open directly onto the garden - perfect for entertaining, relaxing or everyday family life.
A separate living room, also with bi-fold doors, provides a calm retreat, while a dedicated study makes working from home effortless. Practicality is built in, with a utility room, ground floor WC and ample storage throughout.
Upstairs, The Sycamore offers four spacious rooms, ideal for use as bedrooms, guest rooms or home offices. Two rooms include their own ensuite shower rooms, and the main suite also features a private dressing area, creating a sense of luxury and separation within the home.
As with all Risby Homes properties, The Sycamore is finished to an exceptionally high standard, including granite worktops, integrated Neff appliances, underfloor heating, oak internal doors and much more - combining style, practicality and lasting quality.
Outside, the rear garden includes a block paved patio area, offering the perfect space for outdoor dining and entertaining. The property also features a detached double garage with a remote control garage door and a versatile studio space above - ideal as a home office, hobby room or quiet retreat.
Located just three miles from Beverley, Hornby Walk in Walkington offers the ideal balance of rural charm and modern convenience. The village has a well-regarded primary school and sits within the catchment for Beverley’s Outstanding-rated secondary schools.
Beverley town centre is just a five-minute drive away, with its shops, restaurants, and rail connections. The A1079 and M62 offer easy links to Hull, York and Leeds, while nearby Beverley and Brough train stations provide direct services to Doncaster, Sheffield, London and beyond. Humberside Airport is less than 40 minutes away, and the beautiful Yorkshire Wolds offer endless opportunities for outdoor adventure right on your doorstep.
Images shown are of a previous Evergreen build. There is still time to personalise your home, please enquire for details.
SERVICES
Mains electric, gas, water, telephone and fibre will be provided.
TENURE
We understand the Tenure of the property to be Freehold with Vacant Possession on Completion.
WARRANTY
The properties will be certified by Building Control Partnership Ltd and will benefit from a ten-year NHBC Guarantee structural warranty.
DISCLAIMER
Risby Homes Ltd reserve the right to alter the specification subject to availability, subject to the stage of construction.
WEBSITES
https://risbyhomes.co.uk/hornby-walk-walkington/ and www.rightmove.co.uk
FEES
The agent confirms that vendors and prospective purchasers will be offered estate agency and other allied services for which certain referral fees/commissions may be made available to the agent. Services the agent and/or a connected person may earn referral fees/commissions from Financial Services, Conveyancing and Surveys. For full details please contact the selling agent.
PROPERTY PARTICULARS-DISCLAIMER
PROPERTY MISDESCRIPTIONS ACT 1991
The Agent has not tested any apparatus, equipment, fixture, fittings or services, and so does not verify they are in working order, fit for their purpose, or within ownership of the sellers, therefore the buyer must assume the information given is incorrect. Neither has the Agent checked the legal documentation to verify legal status of the property or the validity of any guarantee. A buyer must assume the information is incorrect, until it has been verified by their own solicitors."
The measurements supplied are for general guidance, and as such must be considered as incorrect. A buyer is advised to re-check the measurements themselves before committing themselves to any expense."
Nothing concerning the type of construction or the condition of the structure is to be implied from the photograph of the property.
The sales particulars may change in the course of time, and any interested party is advised to make final inspection of the property prior to exchange of contracts.
MISREPRESENTATION ACT 1967
These details are prepared as a general guide only, and should not be relied upon as a basis to enter into a legal contract, or to commit expenditure. An interested party should consult their own surveyor, solicitor or other professionals before committing themselves to any expenditure or other legal commitments.
If any interested party wishes to rely upon any information from the agent, then a request should be made and specific written confirmation can be provided. The Agent will not be responsible for any verbal statement made by any member of staff, as only a specific written confirmation should be relied upon. The Agent will not be responsible for any loss other than when specific written confirmation has been requested.
Although these particulars are thought to be materially correct their accuracy cannot be guaranteed and they do not form part of any contract.
Property data and search facilities supplied by www.vebra.com
