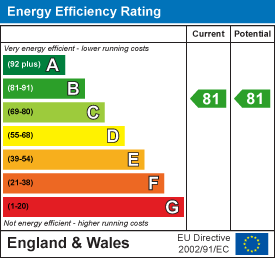
304 Caerphilly Road
Heath
Cardiff
CF14 4NS
Threipland Drive, Heath, Cardiff
Guide Price £192,000
2 Bedroom Flat - Second Floor
- Stylish Two Bedroom Apartment!
- Spacious open-plan lounge/diner and modern fitted kitchen
- Ideal for first-time buyers, investors or downsizers
- Secure entry phone system and communal bike store
- Allocated off-street parking space
- Strong rental yield potential
- Close to local shops, parks, schools and transport links
- EPC = 81 B
Welcome to this beautifully presented two-bedroom apartment set within a sought-after modern development in Heath – one of Cardiff’s most desirable and well-connected neighbourhoods. Positioned on the second floor, this light and airy home offers a fantastic opportunity for first-time buyers, investors seeking strong rental returns, or those looking to downsize without compromising on space or convenience.
Step inside and you’re greeted by a generous lounge and dining area – an inviting space with room to relax, entertain, and enjoy everyday living. The room opens seamlessly onto a contemporary fitted kitchen, complete with integrated appliances and sleek cabinetry, creating a sociable open-plan layout that feels both modern and practical.
Both bedrooms are well-proportioned, offering comfortable retreats, while the family bathroom is finished in a clean, neutral style – perfect for unwinding after a busy day. Additional features include an entry phone system for secure access, an allocated parking space, and a communal bike store for added convenience.
Tucked away in a peaceful residential development yet just moments from excellent local amenities, well-regarded schools, and direct transport links to Cardiff City Centre, this is a home that offers the best of both worlds – comfort, connectivity and community.
Living in Heath, Cardiff
Heath is one of Cardiff’s most well-established and sought-after suburbs, known for its green spaces, village-like charm, and superb transport connections. With easy access to the University Hospital of Wales, excellent local schools, and a wealth of cafés, shops and parks, it’s little wonder Heath is so popular with professionals, families and retirees alike.
Communal Entrance
Secure entrance into communal entrance. Stairs rising to all floors. Flat situated on the second floor.
Entrance Hallway
Internal wooden door into the hallway. Double glazed window to the side. Storage cupboards. Radiator. Loft access. Wood laminate flooring.
Living/Dining room/Kitchen
Large open plan living room/dining room/kitchen. Double glazed windows to both sides. Two radiators. The living room area is carpeted. The kitchen has laminate flooring, a range of wall and base units, stainless steel sink and drainer with tiled splashback, laminate work surface, four ring integrated gas hob, electric oven/grill below, space for fridge, space and plumbing for washing machine and combination boiler housed in a cupboard.
Bedroom One
Double glazed windows to the side. Built-in wardrobe. Radiator.
Bedroom Two
Double glazed window to the side. Built in cupboard. Wood laminate flooring.
Bathroom
Tiled flooring. Heated towel rail. Toilet. Sink. Bath. Integrated shower.
Outside
Communal gardens, allocated parking space and a communal bike store.
Tenure
Leasehold
Length of lease = 125 years from 2005
Service Charge = £1208.90 per half year
Ground Rent = £172 per annum
Disclaimer
Property details are provided by the seller and not independently verified. Buyers should always seek their own legal and survey advice prior to exchange of contracts. Descriptions, measurements and images are for guidance only. Marketing prices are appraisals, not formal valuations. Lease information, including duration and costs have been provided by the seller and have not been verified by H&C. Hern & Crabtree accepts no liability for inaccuracies or related decisions that may result in financial loss - we recommend you seek advice from your legal conveyancer to ensure accuracy. Please note: Buyers are required to pay a non-refundable AML administration fee of £24 inc vat, per buyer after their offer is accepted to proceed with the sale. Details can be found on our website.
Energy Efficiency and Environmental Impact

Although these particulars are thought to be materially correct their accuracy cannot be guaranteed and they do not form part of any contract.
Property data and search facilities supplied by www.vebra.com

























