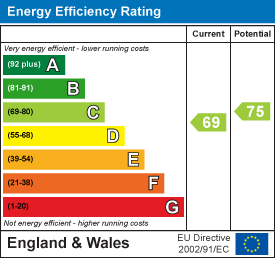
Crowther House
The Quadrant
Buxton
Derbyshire
SK17 6AW
Windsor Park Road, Buxton
£265,000
3 Bedroom House - Semi-Detached
A well-presented three bedroom home with spacious lounge, modern kitchen/diner with French doors to the garden, stylish bathroom, utility room and porch. Attractive garden with patio, astro turf and decking plus large workshop. Driveway parking for one car.
Porch
UPVC windows and French doors.
Hall
Stable door, double radiator, stairs to first floor, Karndean floor.
Lounge – 24’ × 11’3
Multi-fuel stove, UPVC bow window with window seat, radiator, designer radiator, UPVC window.
Utility – 5’10 × 5’
Fitted units with worktop, plumbing for washing machine, UPVC window, radiator.
Kitchen/Diner – 16’8 × 8’10
Ample fitted units and worktops, porcelain sink with drainer, integrated fridge/freezer, designer column radiator, UPVC windows, UPVC French doors to garden, Karndean floor, SSEH.
Landing
UPVC window.
Bedroom 1 – 7’9 × 6’
UPVC window, radiator.
Bedroom 2 – 13’2 × 11’4
UPVC window, radiator.
Bedroom 3 – 11’6 × 10’4
UPVC window, radiator.
Bathroom – 8’ × 6’4
Bath with shower/mixer taps, low flush W/C, designer wash hand basin in vanity unit, UPVC window, designer heated towel radiator.
Outside
Attractive garden area laid to Indian stone, large patio area, astro turf and composite decking.
Large garden shed/workshop (24’5 × 8’10) with electric light and power.
Driveway parking for 1 car.
Energy Efficiency and Environmental Impact

Although these particulars are thought to be materially correct their accuracy cannot be guaranteed and they do not form part of any contract.
Property data and search facilities supplied by www.vebra.com
























