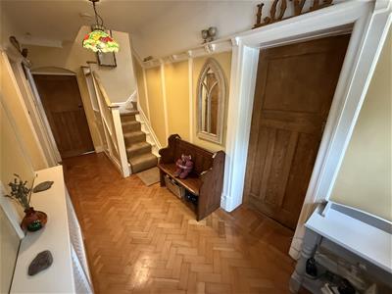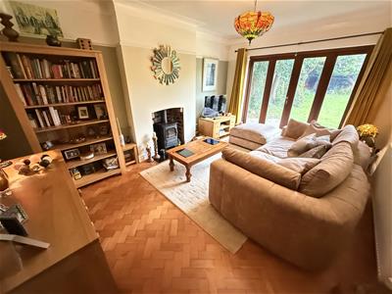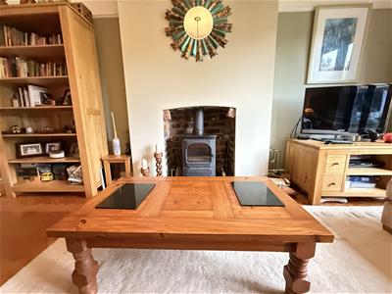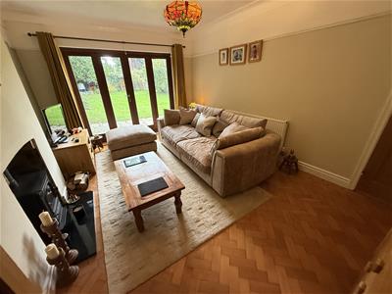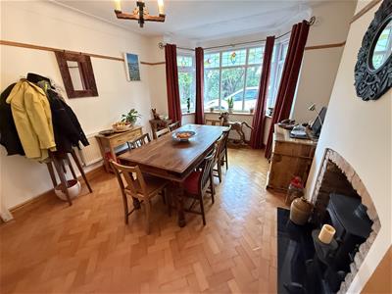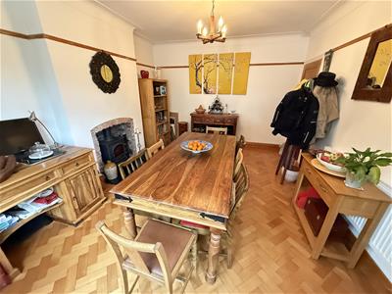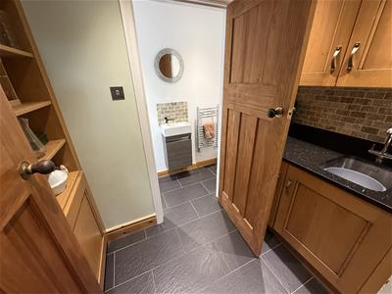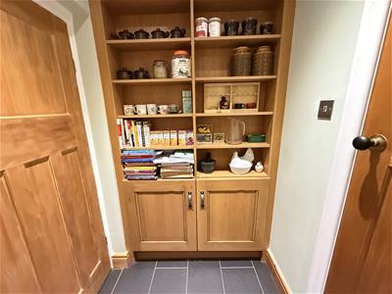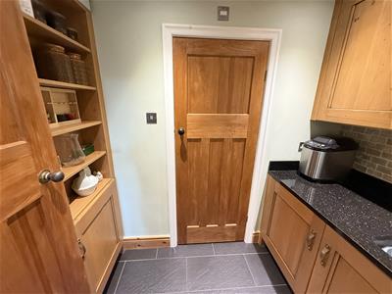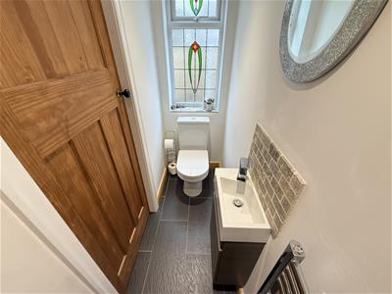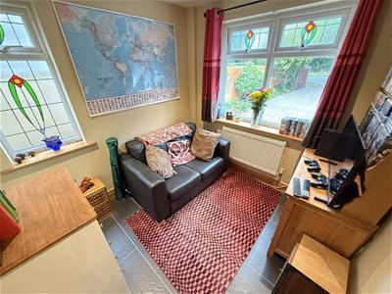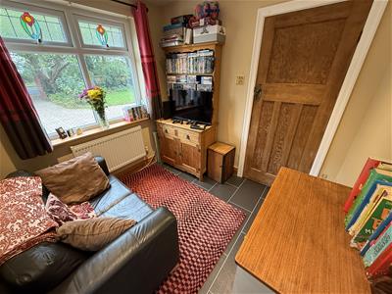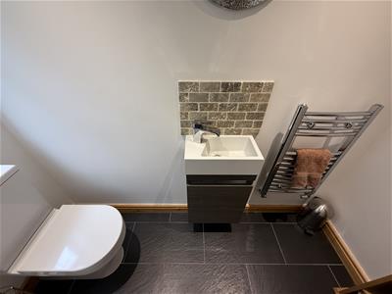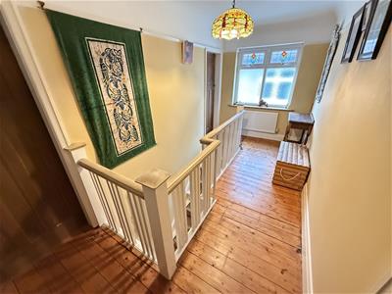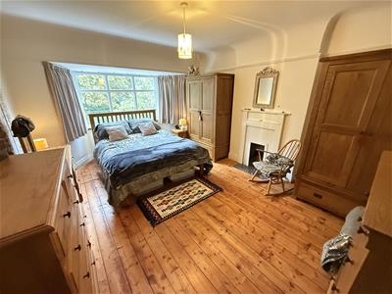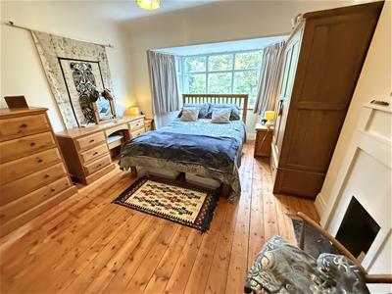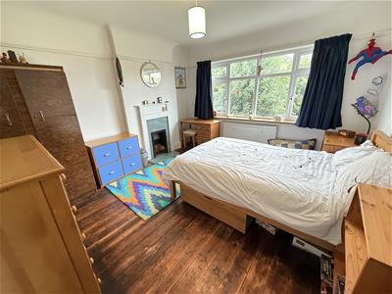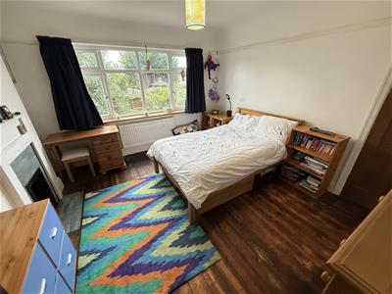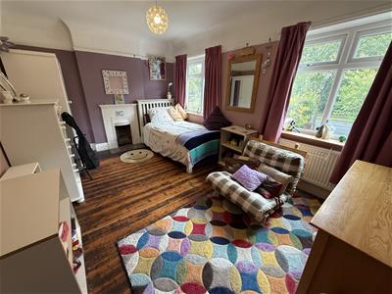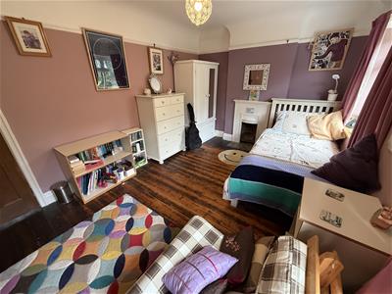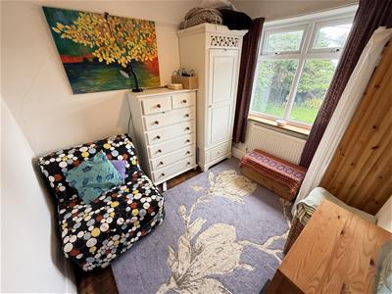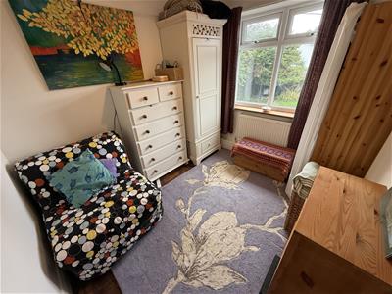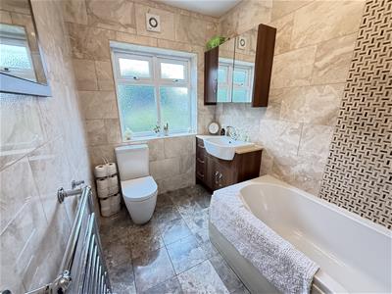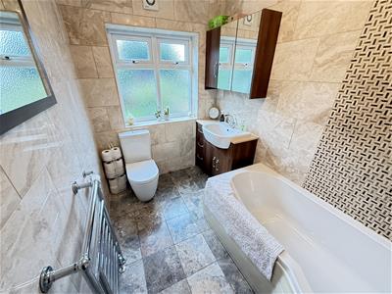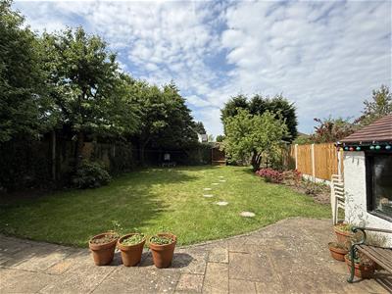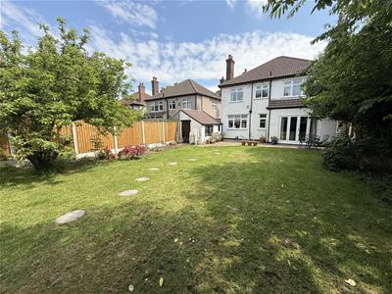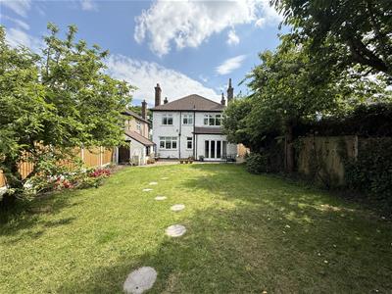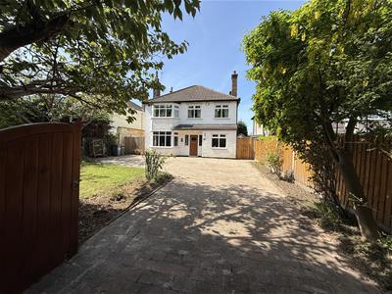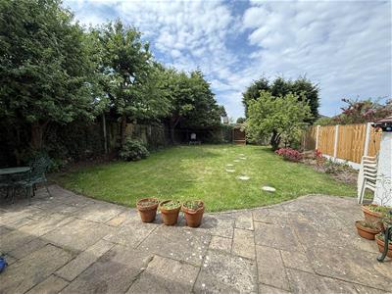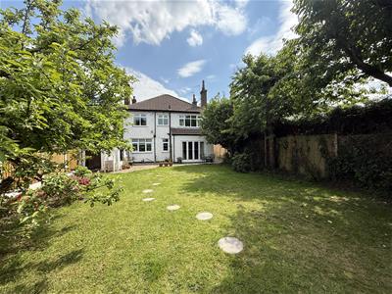Pensby Road, Heswall, Wirral
£600,000
4 Bedroom House - Detached
- Large Detached Family Home
- Sought After Location
- South Facing Garden
- Excellent Condition Property
- 1950s Detached Home
- Council Tax Band - F
- Must View
- Call Hewitt Adams To Arrange Your Viewing
**Four Bedroom Detached 1930's Family Home - Sought After Heswall Location - South Westerly Facing Landscaped Gardens - Sold With No Onward Chain!**
Hewitt Adams is thrilled to offer to the market this charming FOUR BEDROOMED double fronted DETACHED family home on Pensby Road in Heswall, a POPULAR LOCATION that is a short leisurely stroll from the CENTRE OF HESWALL.
The property has been a much loved family home and has been upgraded and MODERNISED over the years and offers plenty of VERSATILE living space for families. With THREE reception rooms, FOUR bedrooms, a utility room and downstairs W.C - this property ticks a lot of the 'ESSENTIAL FAMILY HOME TRAITS' boxes!
In brief the accommodation affords: entrance hall with parquet flooring, lounge, dining room, study / play-room, kitchen, utility, W.C. Upstairs there are four bedrooms and the four-piece family bathroom.
With off-road driveway parking for 3/4 cars, and a detached brick-built shed/garage store. With stunning LANDSCAPED rear gardens that enjoy plenty of sunshine due to it being SOUTH WESTERLY FACING.
Call Hewitt Adams on 0151 342 8200 to view this NO CHAIN family home.
Front Entrance
Into:
Hall
Parquet, staircase, radiator, power points
Dining Room
3.57 x 4.9 (11'8" x 16'0")Parquet flooring, radiator, power points, log-burner
Lounge
5.00 x 3.6 (16'4" x 11'9")Parquet flooring, radiator, power points, log-burner, double glazed patio doors to the garden
Kitchen
3.00 x 4.4 (9'10" x 14'5")Attractive cottage style shaker kitchen with wall and base units, Belfast sink, integrated dishwasher, Range style cooker, space for fridge freezer, granite worktops, double glazed windows, tiled floor
Utility
Fitted wall and base units, space for washing machine, door into:
W.C.
Modern W.C with hand wash basin, W.C, towel rail
Study / Play-Room
2.3 x 2.5 (7'6" x 8'2")Double glazed window, tiled floor, radiator, power points
UPSTAIRS
Bedroom One
3.6 x 4.9 (11'9" x 16'0")Double glazed window, radiator, power points, ornate fireplace, exposed floorboards
Bedroom Two
3.6 x 3.8 (11'9" x 12'5")Double glazed window, radiator, power points, ornate fireplace, exposed floorboards
Bedroom Three
3.6 x 4.00 (11'9" x 13'1")Double glazed window, radiator, power points, ornate fireplace, exposed floorboards
Bedroom Four
2.6 x 2.5 (8'6" x 8'2")Double glazed window, radiator, power points.
Bathroom
Comprising bath with shower above, low level W.C, wash hand basin, fully tiled, double glazed window
EXTERNALLY
Front Aspect - Large driveway affording parking for several cars, access to the rear garden. Detached brick-built shed / garage store
Rear Aspect - South Westerly facing sunny rear garden with patio and lawn.
Although these particulars are thought to be materially correct their accuracy cannot be guaranteed and they do not form part of any contract.
Property data and search facilities supplied by www.vebra.com


