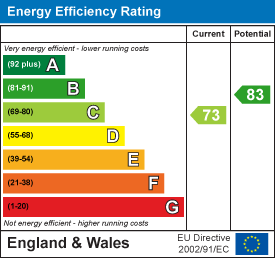Mo Move Newquay
2 Chi Esels
Gwarak Esels
Nansledan
Newquay
TR8 4SB
Figgy Road, Quintrell Downs, Newquay
£260,000 Sold (STC)
2 Bedroom House - Semi-Detached
- IMMACULATELY PRESENTED TWO DOUBLE BEDROOM HOUSE
- DRIVEWAY PARKING FOR TWO CARS
- NEAT, LOW MAINTENANCE REAR GARDEN
- HIGHLY DESIRABLE LOCATION
- AIR SOURCE HEAT PUMP
- PERFECT FOR FTB
A BRILLIANT TWO BEDROOM SEMI-DETACHED HOME WITH DRIVEWAY PARKING AND A GENEROUS SUNNY GARDEN LOCATED ON THE OUTSKIRTS OF NEWQUAY AT FIGGY ROAD WITHIN THE POPULAR VILLAGE OF QUINTRELL DOWNS.
Welcome to 44 Figgy Road – a beautifully kept, two-bedroom semi-detached home, perfectly positioned in a quiet corner of one of Newquay’s most popular and growing neighbourhoods. If you're a first-time buyer, small family, or simply looking for a move-in ready home with modern comforts, this could be the one.
Tucked away in a peaceful spot, this stylish and energy-efficient home offers the best of both worlds: a relaxed, village-style setting with everything Newquay has to offer just a short drive away.
Set on the edge of Quintrell Downs, this friendly estate has quickly become a sought-after place to live. You’ve got a Spar shop and three pubs just a short walk away for daily essentials or a relaxed evening out. Not far up the road, the Nansledan development is fast becoming a buzzing new area, full of independent coffee shops, local businesses, and community vibes. Schools like Nansledan Primary and Treviglas Academy are within easy reach too, making this a great option for young families.
Built in 2015, the home has been really well looked after and feels fresh and modern throughout. The layout is practical and family-friendly, with neutral décor and quality finishes.
You’re welcomed into the home via the kitchen/breakfast room, a bright and practical space with plenty of room for cooking and dining. A breakfast bar offers the perfect spot for a morning coffee or a quick bite before work or school. The kitchen is well-equipped with an integrated oven and hob, and there’s space for a tall fridge freezer, washing machine, and dishwasher. Just off the kitchen, you'll find a convenient downstairs cloakroom and a useful under-stairs storage cupboard.
At the rear of the property, the lounge/diner is spacious and versatile—ideal for relaxing with family, hosting friends, or enjoying a cosy film night. French doors open directly onto the garden, creating a seamless flow between indoor and outdoor living—perfect for summer days or keeping an eye on children playing outside. There’s also a generous built-in storage cupboard in the lounge, cleverly utilised as a 'work from home' space.
Upstairs, you’ll find two well-proportioned double bedrooms, one at the front and one at the rear. Both rooms feature fresh, neutral décor and quality carpets. The main bedroom comes with a fitted wardrobe, which is included in the sale. The second bedroom offers a built-in cupboard housing the water tank, with additional storage space.
The bathroom is modern and immaculately presented, featuring a full-sized bath with a shower over. From the landing, there’s access to the loft, which is partly boarded and comes with a pull-down ladder—ideal for storing seasonal items or luggage.
This home benefits from air source heating and uPVC double glazing, helping to keep energy bills low—something that’s especially appealing for first-time buyers.
Outside, there’s driveway parking for two cars at the front. The rear garden is fully enclosed and east-facing, meaning it catches the morning sun and stays bright throughout the day. Designed to be low maintenance, it features a low maintenance mixture of patio and decking with some attractive, well established plants along with a lovely pergola-covered seating area at the bottom of the garden—ideal for barbecues or winding down in the evening.
A small estate management fee of around £185 per year contributes to the upkeep of communal areas across the development.
In summary: 44 Figgy Road is a stylish, move-in-ready home in a fast-growing and highly desirable location. With its spacious layout, modern finish, and low-maintenance outdoor space, it’s a perfect choice for first-time buyers or anyone looking to take their next step on the property ladder in Newquay.
.
Lounge
4.55m x 3.78m (14'11 x 12'5).
Kitchen Diner
2.90m x 2.84m (9'6 x 9'4).
Cloakroom
1.55m x 1.02m (5'1 x 3'4).
Bedroom 1
3.78m x 3.35m (12'5 x 11'0).
Bedroom 2
3.78m x 2.79m (12'5 x 9'2).
Bathroom
2.31m x 1.75m (7'7 x 5'9).
Energy Efficiency and Environmental Impact

Although these particulars are thought to be materially correct their accuracy cannot be guaranteed and they do not form part of any contract.
Property data and search facilities supplied by www.vebra.com


























