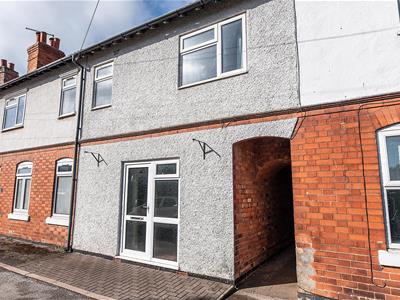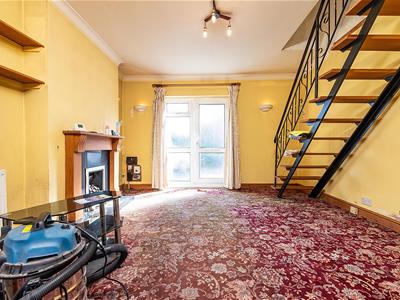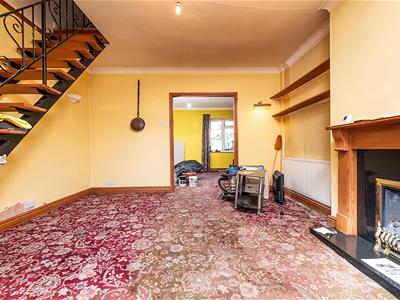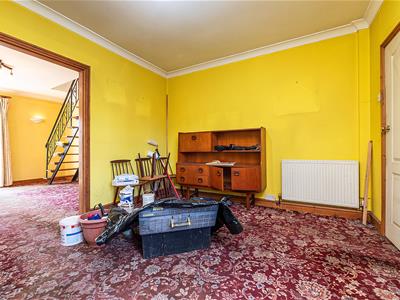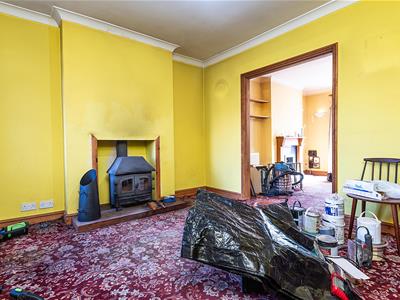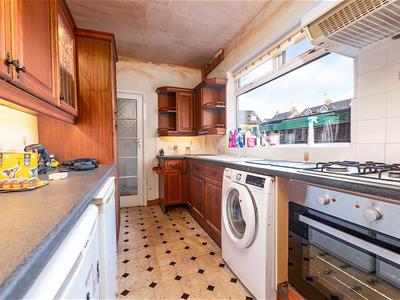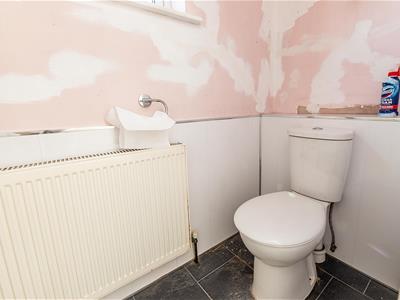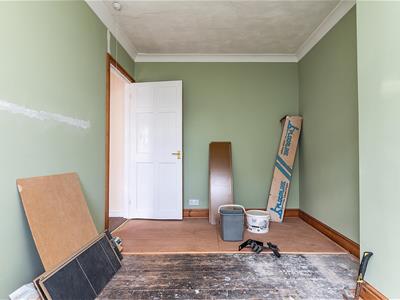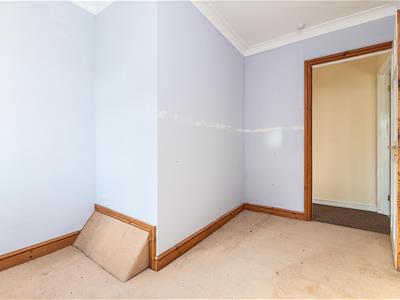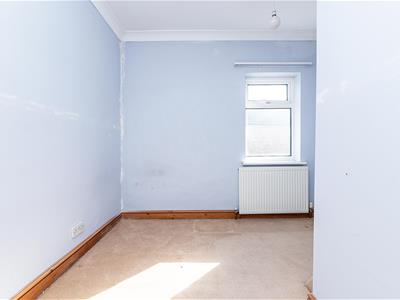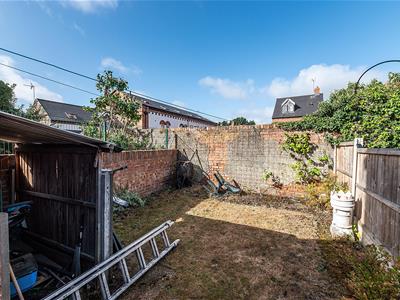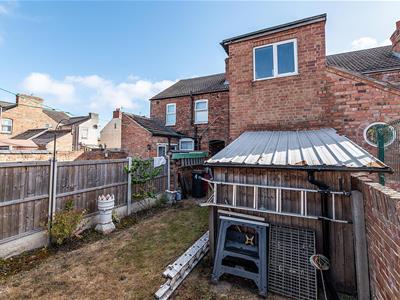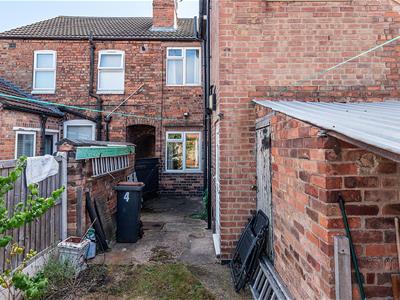
27, Market Place, Kegworth
Derby
Derbyshire
DE74 2EE
New Street, Kegworth
£180,000
3 Bedroom House
- No onward chain
- Substantial terraced property
- 3 bedrooms
- Bathroom and separate toilet recently upgraded
- Chance to add value
- 2 reception rooms
- Popular village location
- Extended
- Private rear garden
**No chain** Excellent opportunity to purchase a refurbishment project in Kegworth village.
**No chain** 3 bedroom, terraced house in popular Kegworth village. The property is in need of some refurbishment. This would make an excellent project to add value to and is offered to market with no onward chain and empty possession. It comprises 3 bedrooms,including 2 doubles, 2 substantial reception rooms, a fitted kitchen, bathroom with separate toilet,both of which have been recently refurbished, a rear porch and an enclosed rear garden. The property has been extended in the past and is larger than it seems from the front. New Street is a popular street in Kegworth, close to local shops and amenities.
The property is located in the popular village of Kegworth. With excellent transport links, it is within commuting distance of Nottingham, Derby, Leicester and London, with regular trains to St. Pancras from East Midlands Parkway railway station and close to the M1 motorway. It is also conveniently located for Donington Park Motorsport Circuit and Nottingham East Midlands Airport. The village is also close to Sutton Bonington Campus of Nottingham University.
Ground floor
Reception room 1
4.14m x 3.51m (13'7 x 11'6)The largest of the two reception rooms is accessed via a uPvc front door, and has a fireplace and stairs leading up to the first floor. There is an open archway into the second reception room.
Reception room 2
3.33m x 3.33m (10'11 x 10'11)The second of the two reception rooms has previously been used as a dining room but has flexible use. There is an open fireplace with wood burner and access through to the kitchen.
Kitchen
3.56m x 2.11m (11'8 x 6'11)Good sized fitted galley kitchen with a gas oven, double stainless steel sink with mixer tap and drainer, plumbing for a washing machine and good quality wooden units. There is access thorough to the rear porch. The previous owner used the back door as the main entrance to the home and used the porch for shoes and coats.
First floor
Bedroom 1
3.40m x 3.10m (11'2 x 10'2)Double bedroom with a rear facing aspect
Bedroom 2
3.99mx 2.49m (13'1x 8'2)Double bedroom with a front facing aspect
Bedroom 3
2.69m x 2.62m (8'10 x 8'7)Single bedroom with a front facing aspect
Bathroom
2.77m x 1.96m (9'1 x 6'5)Family bathroom which has recenlty been part refurbished. It has a full length white bath with shower over, a white vanity hand basin, heated towel rail, grey flooring and cream tiles to the walls, there is a large storage cupboard. The separate WC has also recently been refurbished.
Outside
There is access to the rear of the property via a passageway, the rear garden is private and fully enclosed. It has a brick outbuilding which is attached to the property and therefore could be converted to enlarge the kitchen or provide a downstairs toilet.
Although these particulars are thought to be materially correct their accuracy cannot be guaranteed and they do not form part of any contract.
Property data and search facilities supplied by www.vebra.com
