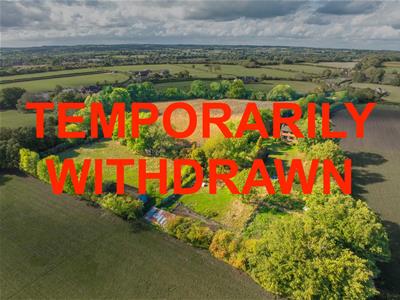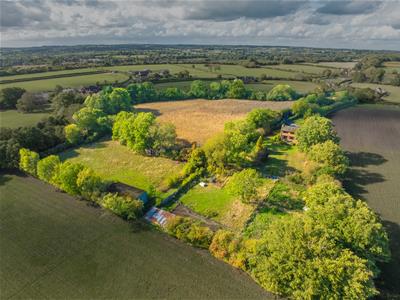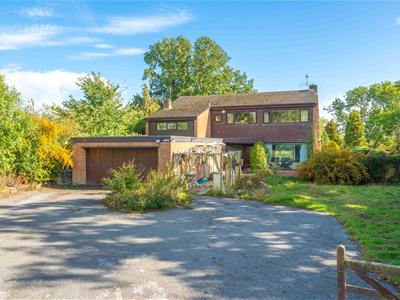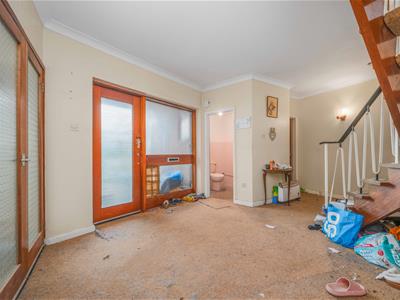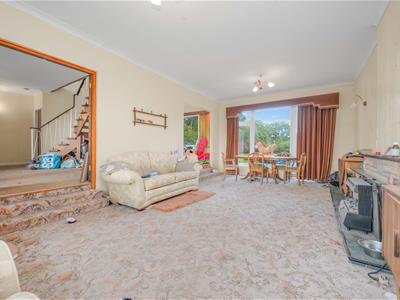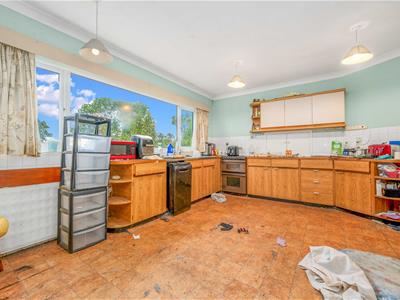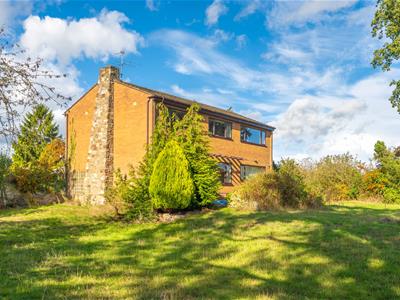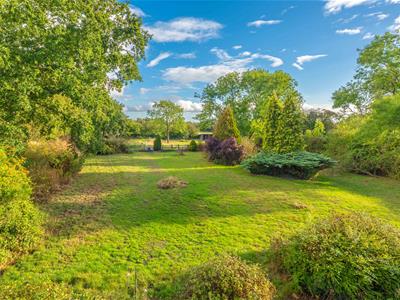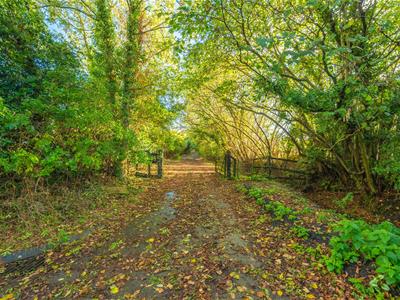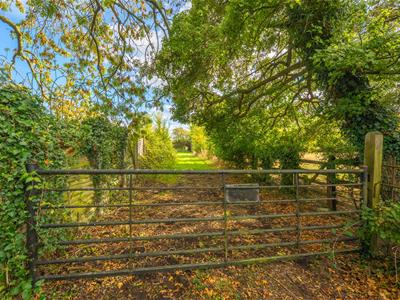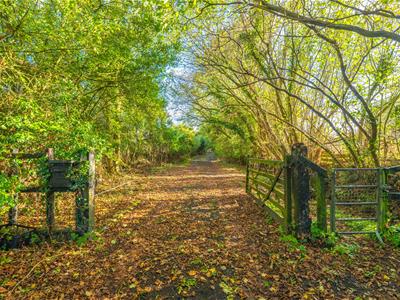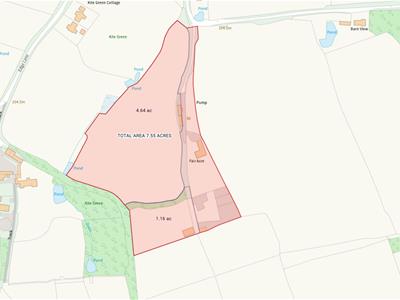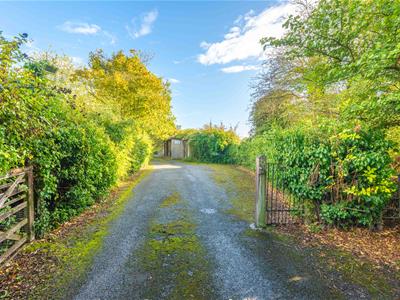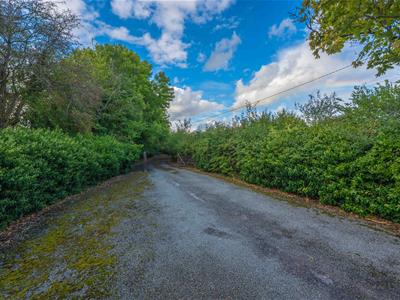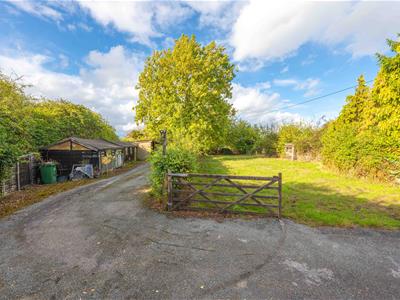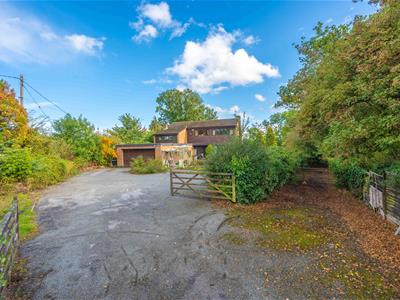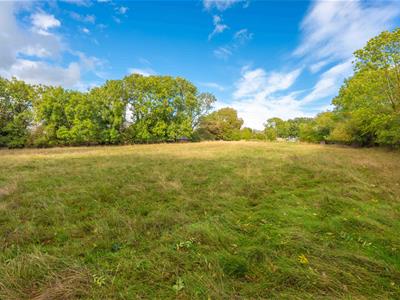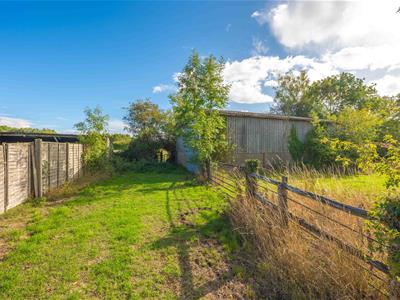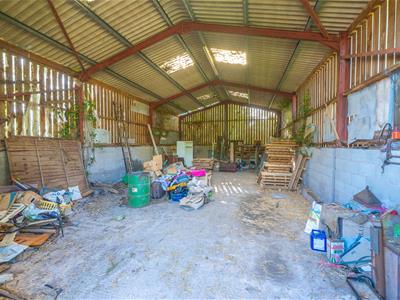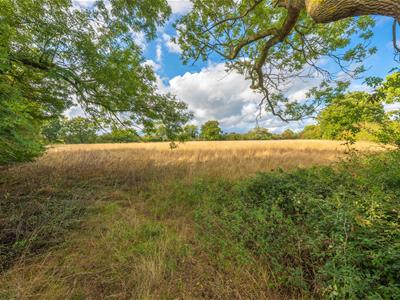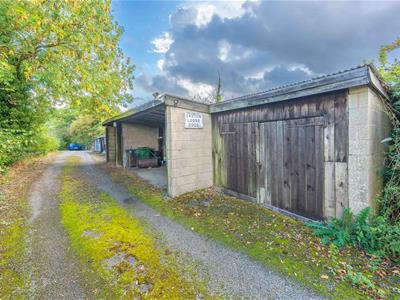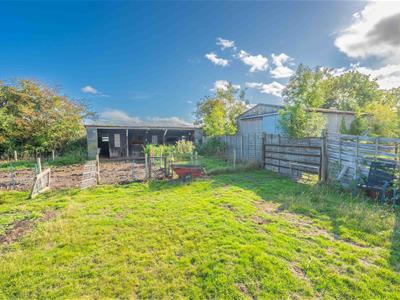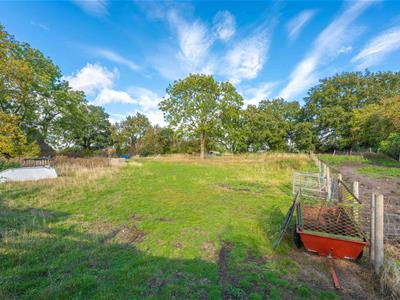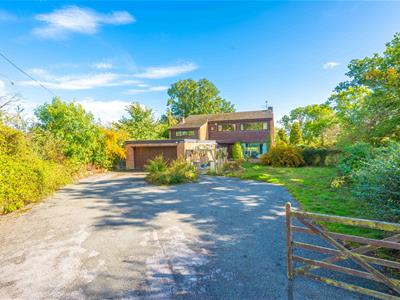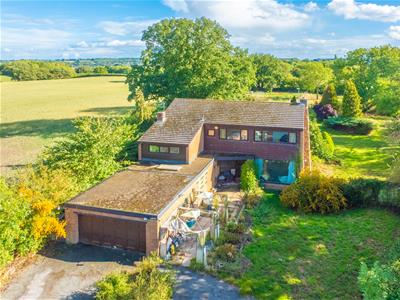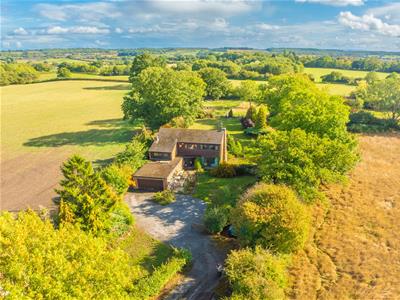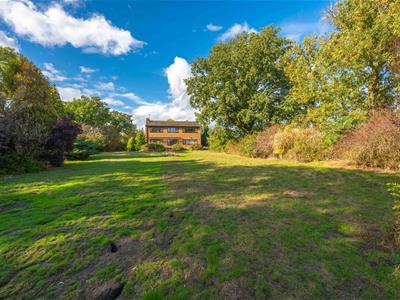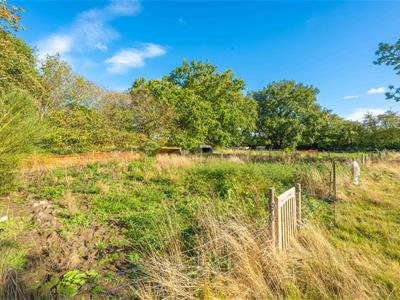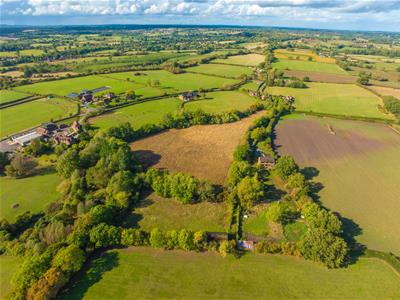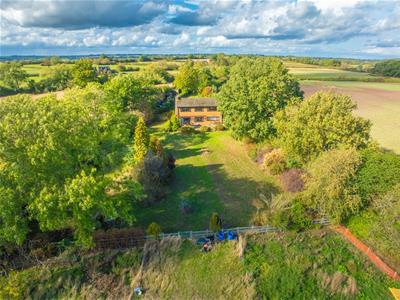
74 High Street
Henley-in-Arden
Warwickshire
B95 5BX
Kyte Green, Preston Bagot
£890,000 Sold (STC)
5 Bedroom House
- For Sale by Public Auction on Tuesday 21st October 2025
- House Renovation
- 7.54 Acres in all.
- Outbuildings and Barn
The above property set in 7.55 acres, will be offered for sale by public auction (subject to prior sale, reserve and conditions) at 6:30pm on Tuesday 21st October 2025 at
The View, Hill Farm Marina, Stratford Road, Wootton Wawen, Warwickshire, B95 6DE (///glance.dance.rival).
INTRODUCTION
This sale by auction presents an excellent opportunity to acquire a property set in a charming rural location, benefiting from a range of outbuildings together with approximately 5.85 acres of pasture land. The property offers significant scope for improvement or possibly planning permission is sought for a replacement dwelling on site.
Situated in the rural parish of Preston Bagot, the property lies less than two miles from Henley-in-Arden, a sought-after former market town which has a good range of shops including supermarket, chemist, post office and excellent Deli. The M40 intersection is some ten minutes drive away and the M40 intersection with A3400, north of Hockley Heath, is a similar distance that first class access to the West-Midlands motorway network, the airport and any NEC rail-line to Euston.
MAIN HOUSE
A footpath leads to the front door, which opens into: Entrance Porch With door into:
RECEPTION HALL
4.23 (max) x 5.26 (13'10" (max) x 17'3" )With coving to the ceiling. Door into:
DOWNSTAIRS WC
2.16 x 0.94 (7'1" x 3'1")With low level WC, corner wash hand basin, tiling to splashback areas, and housing the old-style fuse-board. Steps down into:
LIVINGROOM
7.32 x 4.25 (24'0" x 13'11")With coving to the ceiling, tall UPVC double glazed windows to the rear, and open fire with slate hearth. Steps up into:
DINING ROOM
3.26 x 3.32 (10'8" x 10'10")With coving to the ceiling, UPVC double glazed window to the rear, and service hatch through to the breakfast kitchen.
KITCHEN/ BREAKFAST ROOM
4.27 x 4.68 (14'0" x 15'4")With UPVC double glazed window to the rear, door leading to the garden, fitted with base units and old-style laminate work surfaces over, and inset double drainer stainless steel sink. Door into
PANTRY
0.91 x 1.71 (2'11" x 5'7")With Shelving and tiling to the part height
UTILITY/ LAUNDRY ROOM
2.88 x 2.74 (9'5" x 8'11")With UPVC double glazed windows to the side, door leading to the side passageway, fitted with base units, inset single drainer stainless steel sink, space and plumbing for a washing machine, and tiling to splashback areas.
STUDY
3.44 x 2.89 (11'3" x 9'5")With window to the front
CENTRAL LANDING
3.96 x 5.26 (12'11" x 17'3")With hatch giving access to the roof space and UPVC double glazed window to the front. Door into:
AIRING CUPBOARD
Housing the copper hot water cylinder (with jacket) and immersion heater.
BEDROOM ONE
4.81 x 4.31 (15'9" x 14'1")With UPVC double glazed windows to the rear and two built-in wardrobes with sliding doors. Steps down into:
BEDROOM TWO
4.55 x 4.35 (14'11" x 14'3")With UPVC double glazed window to the front and built-in wardrobe with sliding doors.
BATHROOM
2.90 x 2.80 (9'6" x 9'2")With UPVC double glazed window, 3-piece suite comprising; cast iron panelled bath, corner shower cubicle with shower on adjustable height slide over, pedestal wash hand basin, extractor fan, and tiling to the walls.
BEDROOM THREE
3.29 x 4.25 (10'9" x 13'11")With UPVC double glazed window to the rear and built-in wardrobe with sliding doors.
BEDROOM FOUR
2.93 x 3.32 (9'7" x 10'10")With UPVC double glazed window to the rear and built-in wardrobe with sliding doors.
BEDROOM FIVE
3.36 x 3.79 (11'0" x 12'5")Being partly in the roof space; with single pitched roof and exposed ceiling joists.
BOILER ROOM
3.44 x 2.36 (11'3" x 7'8")Located between the utility/laundry area and double garage; housing the large oil storage tank and old oil-fired boiler with programmer and timer clock. Door into:
GARDENERS WC
With high flush cistern.
STORE ROOM
2.51 x 5.23 (max) (8'2" x 17'1" (max))With roof light and strip lights to the ceiling.
DOUBLE GARAGE
5.64 x 5.33 (18'6" x 17'5")With timber casement single glazed window to the side, roller shutter timber door, and float finished and formerly painted floor.
GARDEN AND GROUNDS
At the end of the garden, there is a pedestrian gate that leads to an area that was formerly an orchard, but where there are now five enclosures for livestock.
OUTBUILDINGS
OLD TIMBER STABLES
With single pitched corrugated roof.
DUTCH BARN
7.20 x 3.20 (23'7" x 10'5")Accessed via a gate that leads to a farm track and of steel frame construction; with corrugated twin pitched roof, Yorkshire boarding above the block walls (being some 5ft in height), and concrete floor.
STABLE WORKSHOP
3.10 x 2.80 (10'2" x 9'2")Located partway down the driveway and just before the gate into the domestic gardens; with concrete floor.
FORMER KENNEL BUILDING
Of timber construction.
WORKSHOP
8.50 x 2.90 (27'10" x 9'6")Of block construction; with earth floor.
TRACTOR SHED
5.90 x 5.10 (19'4" x 16'8")Open fronted and of block construction; with single pitched corrugated roof and concrete floor.
SMALL GARAGE / STORE
3.80 x 3.30 (12'5" x 10'9")
LAND
Property is being sold with an additional 5.80 Acres
GENERAL INFOMRATION
SERVICES
Prospective purchasers should make their own enquiries with the appropriate utility companies for the verification as to the availability (or otherwise) of services. That being said, we understand that mains electricity is connected to the Dwelling House, as well as Mains water. The property is heated via an old oil-fired boiler. There is a private septic system, also located within the domestic gardens.
AUTHORITIES
National Grid (www.nationalgrid.co.uk)
Severn Trent Water (www.stwater.co.uk)
Stratford-on-Avon District Council (www.stratford.gov.uk)
Warwickshire County Council (www.warwickshire.gov.uk)
TENURE AND POSSESSION
The property is Freehold, and vacant possession will be given upon completion, which is scheduled for 28 days after the auction i.e. 18th November 2025 (or earlier by mutual agreement).
FEES
On the fall of the hammer, the successful purchaser will be required to sign the auction contract and pay a 10% deposit (minimum of £5,000) to the vendor's solicitors, together with an administration fee of £950 (plus VAT) to the auctioneers, which is to be paid whether the property is sold in the room on the night or prior to/post auction.
PLANS
Plans are shown for identification purposes (only).
VIEWNG
Strictly by prior appointment with the auctioneers. Please call the office (01564 794 343 / 01789 330 915) to arrange a viewing. No children or pets are permitted on-site.
DIRECTIONS
From our office in Henley-in-Arden, head south of the A3400 for 0.4 miles, at the traffic lights turn left onto the A4189 for 0.6 miles. After the 0.6 miles turn left onto Edge Lane, follow this around for 0.7 miles and the property will be signified by the auction sale board. W3W ///dividers.hobby.steps
VENDORS SOLICITORS
A full auction pack is available from the vendor's solicitors:
34 Church Street, Tewkesbury,
Gloucestershire GL20 5SN
Acting: Ms Claire Burrow
Email: Clareb@tbsolicitors.co.uk
Telephone: 01684 299633
CONDITION OF SALE
The property will, unless previously withdrawn, be sold subject to the Special and General Conditions of Sale, which have been settled by the vendor's solicitor. These conditions may be inspected during the usual office hours at the offices of the vendor's solicitor mentioned in these sales particulars during the five days, exclusive of Saturday and Sunday, immediately before and exclusive of the day of the sale. The conditions may also be inspected in the Sale Room at the time of the sale, but they will not then be read. The purchaser shall be deemed to bid on those terms whether they have inspected the Conditions or not.
MONEY LAUNDERING
Money Laundering Regulations have been introduced by the government, affecting auctioneers, under the Proceeds of Crime Act 2002/Money Laundering Regulations 2007. To comply with this Act, we require all purchasers to pay the deposit by any of the following methods: Bank/Building Society Draft, Personal/Company Cheque. All purchasers will be required to provide proof of both their identity and current address and all parties intending to purchase any property must bring with them the following items: Full UK Passport or Photo Driving Licence (for identification), a recent Utility Bill, Council Tax Bill or Bank Statement (as proof of residential address). These should be presented to the vendor's solicitor when signing the contract.
AGENTS NOTE
The guide price offers an indication of the price below which the vendor is not willing to sell. It is not necessarily the exact final sale price and is subject to change prior to and up until the day of the auction. Any change in the guide price will reflect a change in the reserve (a figure below which the auctioneer will not be able to sell). The reserve can be expected to be set within the guide range or not more than 10% above a single figure guide (RICS Common Auction Conditions 7th Edition). Earles is a Trading Style of 'John Earle & Son LLP' Registered in England. Company No: OC326726 for professional work and 'Earles Residential Ltd' Company No: 13260015 Agency & Lettings. Registered Office: Carleton House, 266 - 268 Stratford Road, Shirley, West Midlands, B90 3AD.
Energy Efficiency and Environmental Impact

Although these particulars are thought to be materially correct their accuracy cannot be guaranteed and they do not form part of any contract.
Property data and search facilities supplied by www.vebra.com
