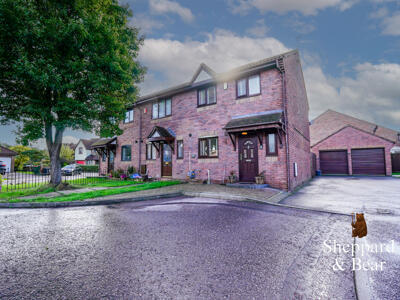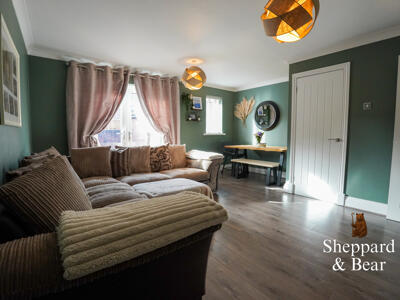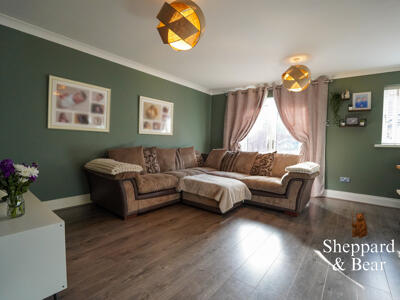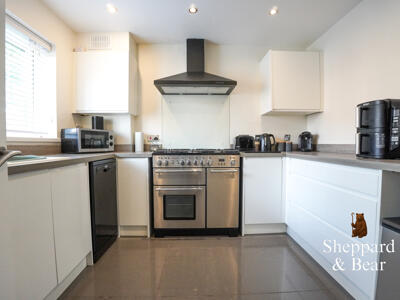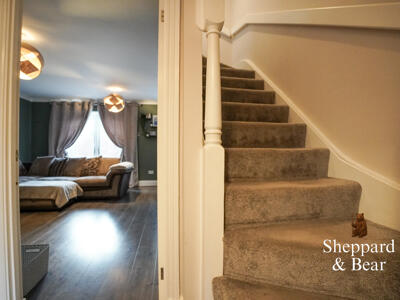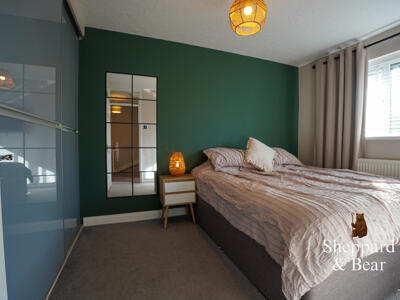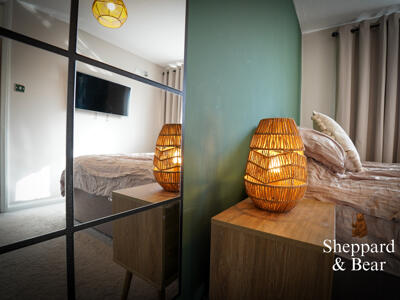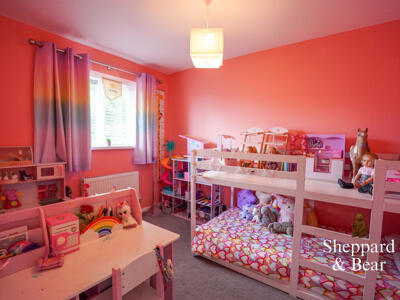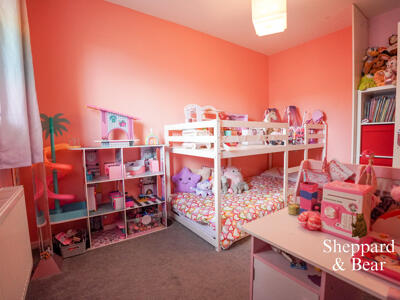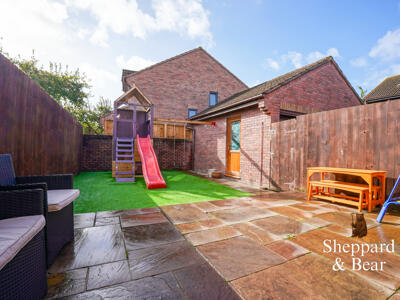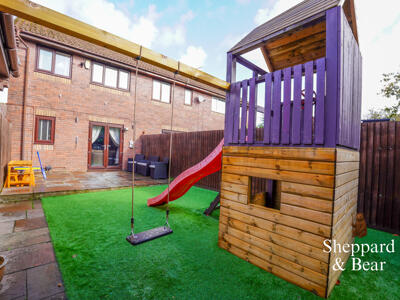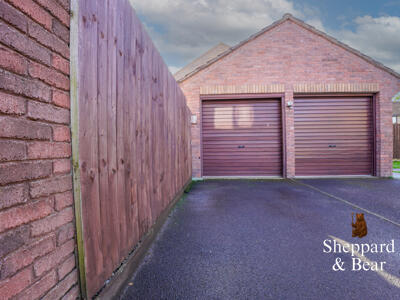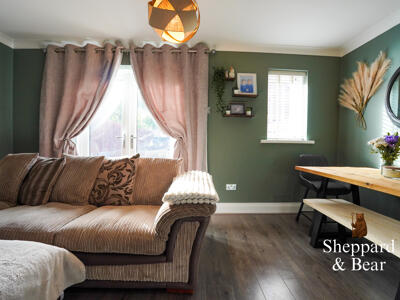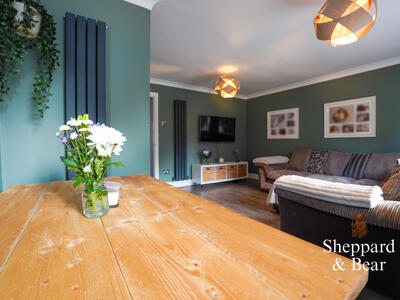Sheppard & Bear
Email: gavin@sheppardandbear.com
67 Hollybush Road
Cardiff
CF23 6SZ
The Meadows, Marshfield, Cardiff
Asking price £280,000 Sold (STC)
3 Bedroom House - End Terrace
- Three bedrooms, end link
- Located in Marshfield village
- Cul-de-sac
- Garage and driveway
- Community events year-round
- Village shop and Post Office
- Plenty of green spaces nearby
- Close to A48 and M4
- Catchment for Marshfield Primary and Bassaleg High
- Viewing highly recommended
Nestled in the charming village of Marshfield, Cardiff, this delightful three-bedroom end terrace house offers a perfect blend of comfort and community. Situated in a peaceful cul-de-sac, the property boasts a welcoming atmosphere, ideal for families and individuals alike.
Upon entering, you will find a spacious reception room that provides a warm and inviting space for relaxation and entertainment. The ground floor also features a convenient WC, enhancing the practicality of the home. The well-appointed kitchen allows for easy meal preparation.
Upstairs, the property comprises three bedrooms. The family bathroom is thoughtfully designed to cater to your daily needs.
Outside, the property benefits from a private driveway and a garage, providing secure parking and additional storage space. The garden area offers a lovely spot for outdoor activities or simply enjoying the fresh air.
Marshfield village is renowned for its strong community spirit, with residents coming together for various events throughout the year, including Halloween festivities, scarecrow hunts, and Easter celebrations. The area is surrounded by plenty of green spaces, perfect for leisurely walks or picnics.
Families will appreciate the excellent educational opportunities, as the property falls within the catchment area for both Marshfield Primary School and Bassaleg High School. Additionally, the location offers fantastic transport links to the A48 and M4, making commuting to Cardiff and beyond a breeze.
This end terrace house in The Meadows is not just a home; it is a gateway to a vibrant community and a lifestyle filled with convenience and charm. Don’t miss the opportunity to make this lovely property your own.
Entrance hallway
Upvc door to front. Radiator. Laminate flooring. Stairs to first floor. Doors to kitchen, lounge/diner and door to:
WC
Upvc obscure double glazed window to front. Radiator. Two piece suite comprising wash hand basin and close coupled WC. laminate flooring.
Kitchen
Upvc double glazed window to front. Fitted with a matching range of base and eye level units. Sink unit with swan neck style mixing taps and drainer. Space and gas point for range cooker with extractor over. Space and plumbing for both washing machine and slim line dishwasher. Space for fridge/freezer. Tiled flooring.
Lounge/dining room
Upvc double glazed window to rear. Upvc double glazed French doors to rear. Two upright designer radiators, laminate flooring. Under stairs storage cupboard.
First floor landing
Loft access (ladder fitted). Storage cupboard. Fitted carpet. Doors to all rooms.
Bedroom one
Upvc double glazed window to rear. Radiator. Fitted carpet. Built in wardrobes with sliding doors.
Bedroom two
Upvc double glazed window to front. Radiator. Fitted carpet.
Bedroom three
Upvc double glazed window to rear. Radiator. Fitted carpet.
Family bathroom
Upvc obscure double glazed window to front. Three piece bathroom suite comprising bath with waterfall mixer tap, fitted shower over with both rain style and hand held option, glass screen. Floating style vanity unit with sink and storage and waterfall mixer tap. Close coupled WC. Chrome heated towel rail.
Outside and parking
The property offers a tandem driveway for approximately three cars and leads to a single garage with an up and over door to front and a door connecting to the rear garden. Gate access to rear garden which is low maintenance with a laid patio and laid astroturf.
Energy Efficiency and Environmental Impact

Although these particulars are thought to be materially correct their accuracy cannot be guaranteed and they do not form part of any contract.
Property data and search facilities supplied by www.vebra.com
