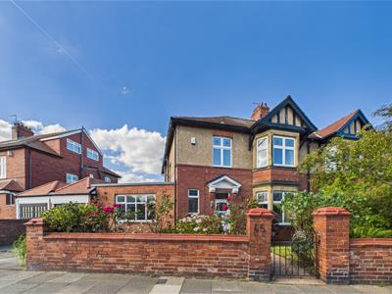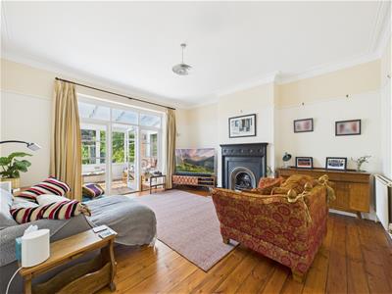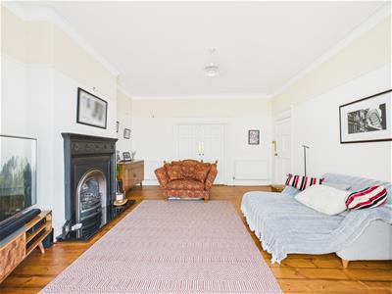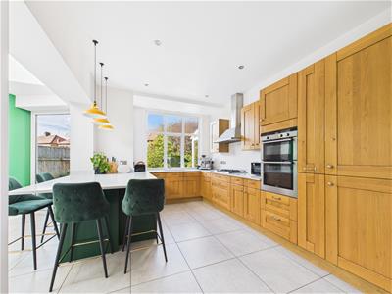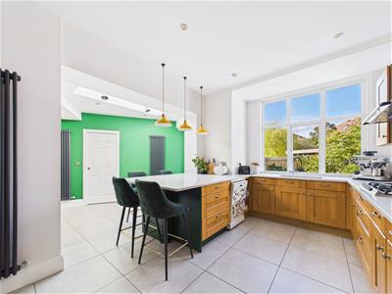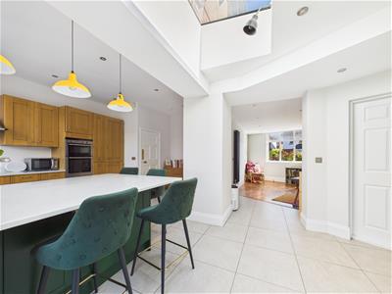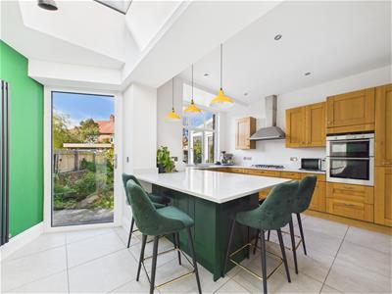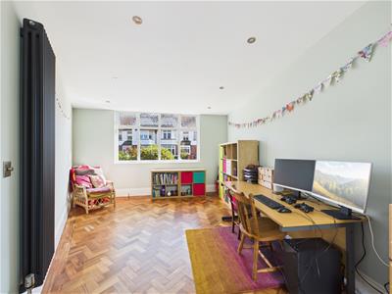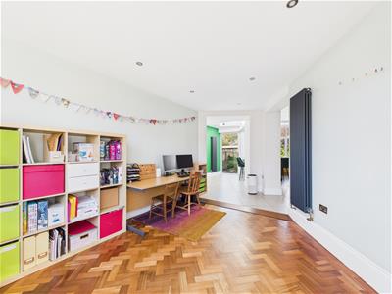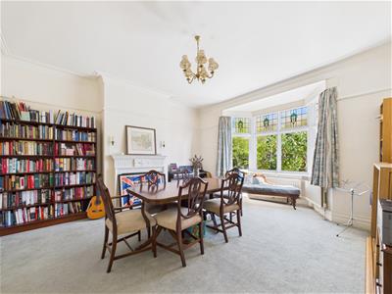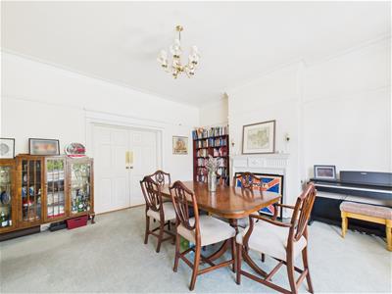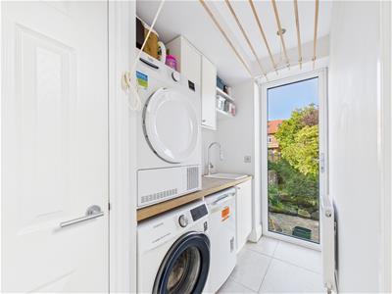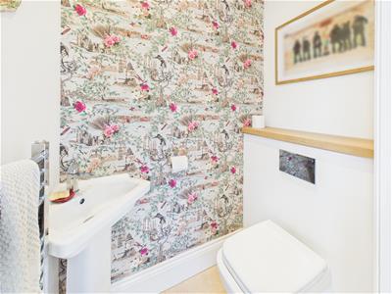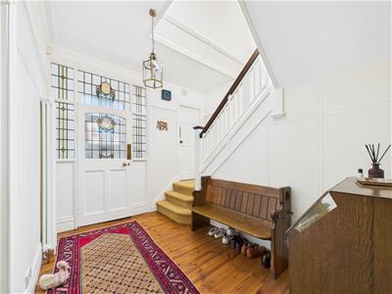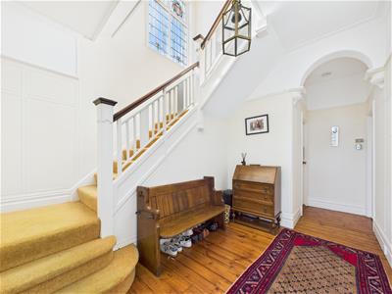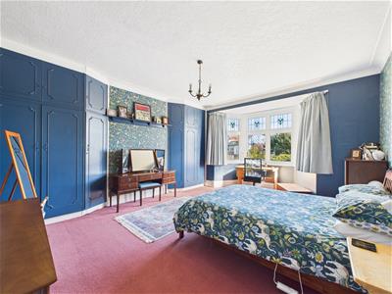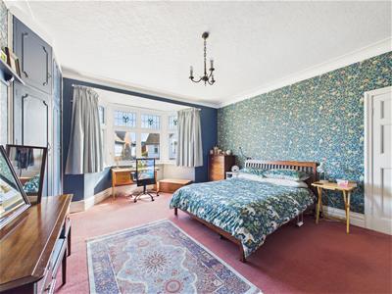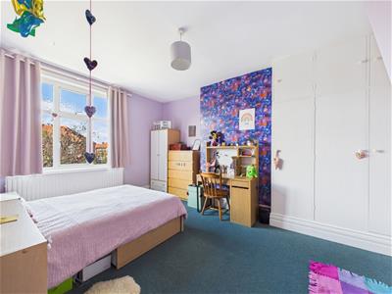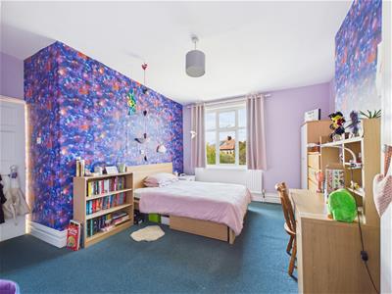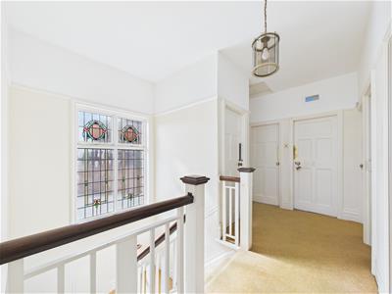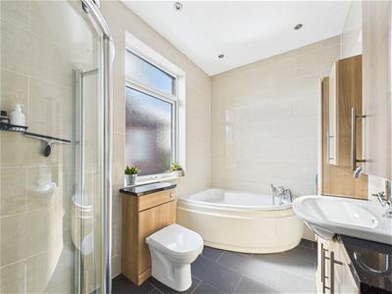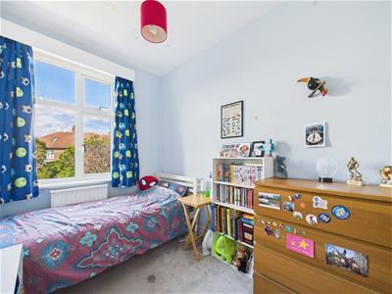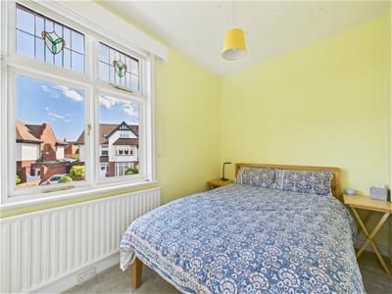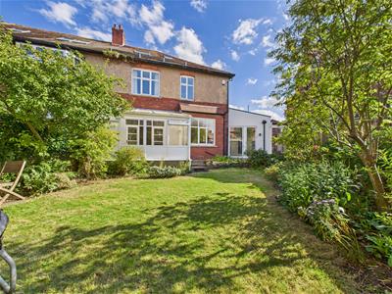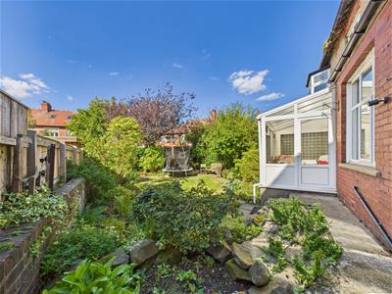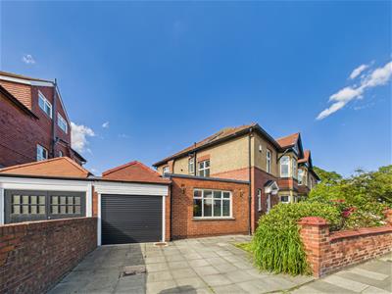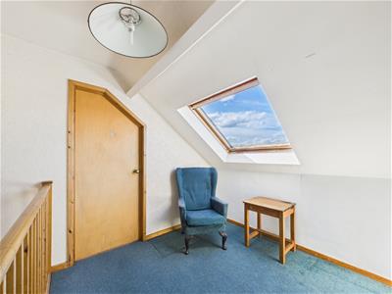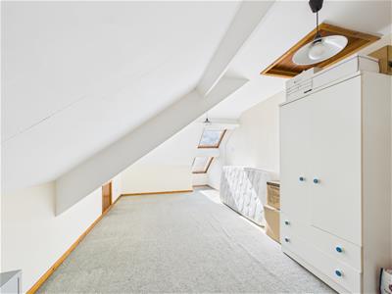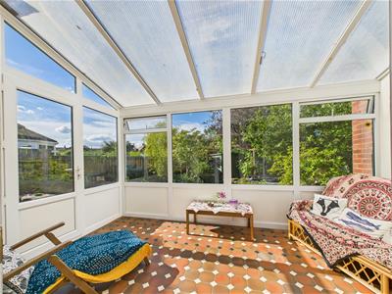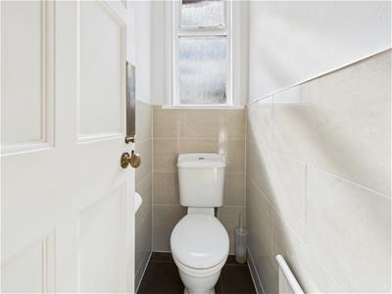
11 Front Street
Tynemouth
Tyne & Wear
NE30 4RG
King Edward Road, Tynemouth
Offers Over £800,000 Sold (STC)
4 Bedroom House - Semi-Detached
- FOUR BEDROOMS
- SEMI DETACHED
- SUBSTANTIAL HOME
- PERIOD FEATURES
- LARGE LOFT SPACE
- UPGRADED OPEN PLAN KITCHEN/DINER
- PRIVATE REAR GARDEN
- DRIVEWAY PARKING
- GARAGE
- NO UPPER CHAIN
SUBSTANTIAL AND WELL PRESENTED FOUR BEDROOM SEMI DETACHED HOME IS IDEALLY POSITIONED ON KING EDWARD ROAD, TYNEMOUTH. LOCATED CLOSE TO THE VILLAGE CENTRE, METRO STATION AND A STONE'S THROW FROM THE BEACH THE PROPERTY IS BEING OFFERED WITH NO UPPER CHAIN.
Brannen & Partners are delighted to welcome to the market this wonderful four bedroom family home which has been upgraded by the current owners. It is conveniently located within the heart of Tynemouth Village. Boasting generous sized accommodation, many period features including stained glass windows and high ceilings. Two reception rooms, open plan kitchen/diner/family room, private garden and a large loft space showing fantastic potential.
Briefly comprising: Entrance vestibule to an impressive welcoming hallway, featuring an attractive staircase, stained glass windows and door, a walk in cupboard provides storage for coats and shoes. There are two generous sized reception rooms, to the front is the dining room with a large bay window and decorative fireplace. Double doors open to the living room which is bright and airy, boasting a fireplace housing a gas fire and a glazed door and windows allow plenty of light to fill the room as well as giving access to the sunroom which overlooks the rear garden.
The extended kitchen/diner/family room is a bright and inviting space, perfect for family living and entertaining friends. There are an extensive range of fitted wall and base units with quality Quartz worktops, including a large peninsular providing storage as well as seating. Integrated appliances include a Smeg five ring gas hob, double oven, extractor hood, boiling water tap and fridge/freezer.
The family room is connected and overlooks the front of the property, this space is versatile and can be utilised as a dining area, TV room or play area depending on your needs. A handy utility room provides additional storage, sink, plumbing for a washing machine, access to garden as well as a separate W.C. A door from the kitchen leads to the garage.
To the first floor is a spacious landing leading to all four bedrooms, bathroom and stairs to the loft space. The main double bedroom is particularly generous in size, featuring a large bay window to the front and fitted wardrobes. The second bedroom is also a good sized double with fitted wardrobes providing additional storage. The family bathroom comprises a corner bath, separate shower, hand basin and heated towel rail. There is a separate W.C.
A staircase leads to the loft which is fully boarded, carpeted with Velux windows. Separate spaces have been partitioned offering a large amount of space showing fantastic potential.
Externally to the rear is a mature private garden laid mainly to lawn and to the front is a garden, driveway parking and a garage.
Perfectly positioned within the heart of Tynemouth, ideally located close to the village centre and a stone's throw away from the award winning Long Sands beach which offers an idyllic location for surfing and other outdoor activities. Tynemouth has excellent links to Newcastle City centre including the Metro station close by. The village has a great choice of shops, restaurants and is host to a weekend market. Highly regarded schools are also within walking distance.
Entrance Vestibule
Hallway
Living Room
4.86m x 4.56m (15'11" x 14'11")
Sunroom
4.39m x 2.60m (14'4" x 8'6")
Dining Room
4.58m x 4.58m (15'0" x 15'0")
Kitchen/Breakfast
6.05m x 5.63m (19'10" x 18'5")
Family Room
4.72m x 4.38m (15'5" x 14'4")
Utility Room
2.59m x 1.44m (8'5" x 4'8")
W.C.
Bedroom One
5.75m x 4.01m (18'10" x 13'1")
Bedroom Two
4.86m x 3.59m (15'11" x 11'9")
Bedroom Three
3.17m x 2.24m (10'4" x 7'4")
Bedroom Four
3.05m x 2.09m (10'0" x 6'10")
Bathroom
3.04m x 1.93m (9'11" x 6'3")
W.C.
Loft Space
Externally
To the rear is a mature private garden laid mainly to lawn and to the front is a garden, driveway parking and a garage.
Tenure
Freehold
Energy Efficiency and Environmental Impact
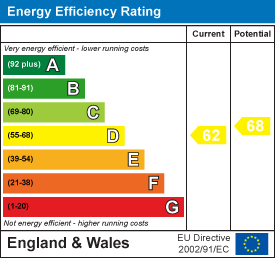
Although these particulars are thought to be materially correct their accuracy cannot be guaranteed and they do not form part of any contract.
Property data and search facilities supplied by www.vebra.com
