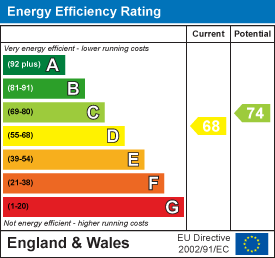
Meacock & Jones (Meacock & Jones (Shenfield) Ltd
Tel: 01277 218485
Email: shenfield@meacockjones.co.uk
106 Hutton Road
Shenfield
Essex
CM15 8NB
Heronway, Hutton Mount, Brentwood
£2,295,000
5 Bedroom House - Detached
- PREMIUM ROAD WITHIN HUTTON MOUNT
- FIVE DOUBLE BEDROOMS
- FIVE RECEPTION ROOMS
- THREE BATHROOMS
- SOUTH WEST FACING REAR GARDEN
- WITHIN ONE MILE OF SHENFIELD STATION
- APPROXIMATELY 0.33 OF AN ACRE
- 3753 SQ FT OF ACCOMMODATION
This five bedroom family home is set in a highly sought after position within one of the most favoured roads of Hutton Mount, just one mile from Shenfield station and with an attractive secluded south westerly facing garden and a plot of approximately 0.33 of an acre.
Externally the very large rear garden is mainly laid to lawn, commencing with a large paved patio area and screened by mature shrubs and trees, offering plenty of seclusion. There is the convenience of side access to the front.
The large frontage is extremely private with mature shrubs and hedges to borders providing screening, and the block paved driveway providing comfortable parking for five or six vehicles, also giving access to the large double garage.
Accommodation comprises:
Entrance Hallway
The impressive entrance hallway has a feature galleried landing and Amtico flooring with double doors opening to:
Lounge
6.71m`1.22m max x 6.10m`1.22m max (22`4 max x 20`4Currently being used as a billiard room, with large walk in feature brick built fireplace with oak mantel and log burner. Double doors lead into:
Snug
4.80m x 3.00m (15'9 x 9'10)Offering lovely views over the rear garden, understairs storage cupboard and double doors leading to:
Living Room
7.59m x 4.50m max (24'11 x 14'9 max)Feature stone fireplace, two sets of french doors overlooking the gardens.
Office
3.40m x 3.81m (11'2 x 12'6)Set to the front of the house.
Cloakroom
1.85m x 1.12m (6'1 x 3'8)Obscure window to front elevation, sink with vanity unit below, wc.
Kitchen/Family Room
5.79m x 4.19m (19 x 13'9)A superb room with attractive tiling to floor, gloss units at base and eye level, feature central island unit with breakfast bar, dual sinks, Neff hob with extractor above, granite work surfaces, underfloor heating, and some integrated appliances.
Utility Room
Space for appliances, built in storage units and window to side elevation.
Orangery
5.77m x 3.45m (18'11 x 11'4)A most pleasant room set off the kitchen with a feature lantern roof and french doors leading to the outside.
First Floor Landing
Impressive galleried landing with half panelling to the walls, built in airing cupboard.
Bedroom
5.31m x 4.80m (17'5 x 15'9)A superb room with window to rear enjoying views over the rear garden.
Ensuite
3.89m reducing to 2.03m x 3.48m (12'9 reducing toUnderfloor heating, fully tiled, bath, two towel rails, dual sinks with vanity units below, wc, walk in shower cubicle, obscure window to rear.
Bedroom
3.99m x 3.61m (13'1 x 11'10)Enjoying views over the rear garden.
Ensuite
Fully tiled to floor and walls, chrome towel rail, wc, sink with vanity unit below, walk in shower cubicle.
Bedroom
4.19m x 3.81m (13'9 x 12'6)With floor to ceiling height wardrobes and views over gardens.
Bedroom
4.80m x 3.71m (15'9 x 12'2)Large double bedroom with views overlooking the front elevation
Bedroom
3.43m x 3.40m (11'3 x 11'2)Also with views over the front elevation
Family Bathroom
3.94m x 3.10m (12'11 x 10'2)Built in storage cupboard, bath with overhead shower controls, walk in shower cubicle, wc, two towel rails, dual sinks with vanity units below and fully tiling to walls.
Double Garage
5.94m x 5.64m (19'6 x 18'6)
Energy Efficiency and Environmental Impact

Although these particulars are thought to be materially correct their accuracy cannot be guaranteed and they do not form part of any contract.
Property data and search facilities supplied by www.vebra.com















































