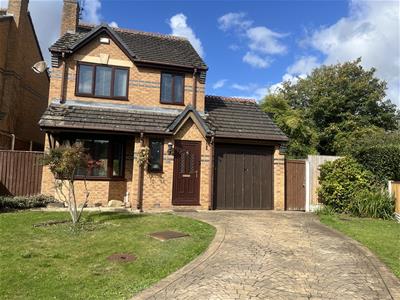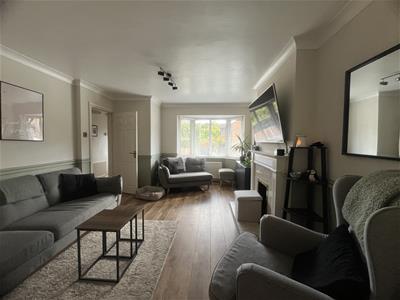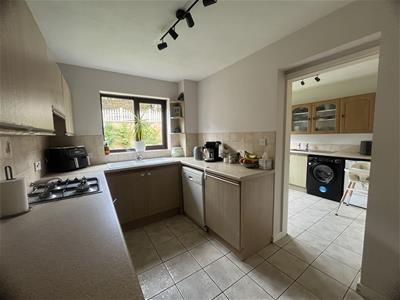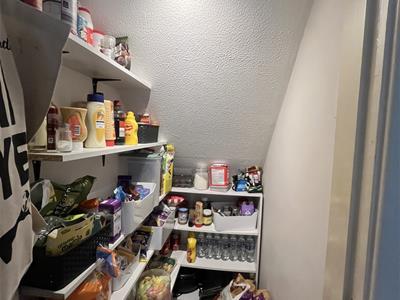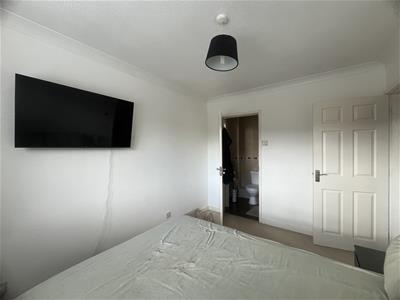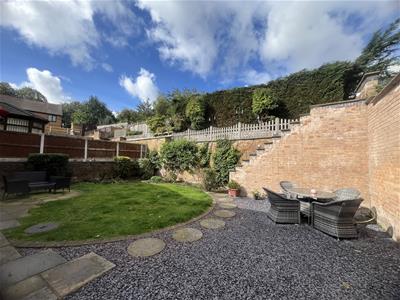Glan-Llyn Road
Bradley
Wrexham
Wrecsam
LL11 4BA
Village Meadow, Ruabon, Wrexham
£265,000 Sold (STC)
3 Bedroom House - Detached
- 3 Bed Detached House
- Garage and Driveway
- Utility Room
- Cloakroom and Ensuite
- Planning Permission For first Floor Extension
Nestled in the charming village of Ruabon, Wrexham, this delightful detached house offers a perfect blend of comfort and convenience. With its spacious layout, the property boasts an open plan Living / Dining Room, ideal for both relaxation and entertaining guests. The three well-proportioned bedrooms provide ample space for family living, ensuring everyone has their own sanctuary.
The house features two modern bathrooms, a cloakroom, and utility room, designed to cater to the needs of a busy household. The property is set in a tranquil location, allowing for a peaceful lifestyle while still being within easy reach of local amenities. This property offers the perfect opportunity to enjoy village life with all the comforts of modern living.
With its appealing design and practical features, this house in Village Meadow is not just a place to live, but a place to call home. Don't miss the chance to make this lovely property your own.
Call Olivegrove on 01978 750234 to arrange an appointment.
Entrance Hallway
Wood effect flooring, radiator, stairs rising and doors off to:
Cloakroom
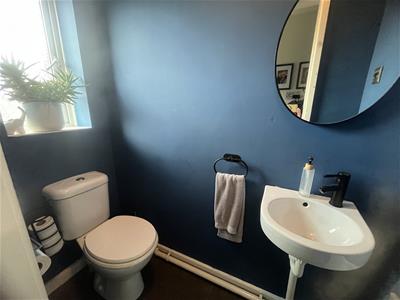 1.80 x 0.80m (5'10" x 2'7")Tiled floor, UPVC double glazed window to the front elevation. Radiator, close couple WC, wall mounted basin.
1.80 x 0.80m (5'10" x 2'7")Tiled floor, UPVC double glazed window to the front elevation. Radiator, close couple WC, wall mounted basin.
Living Room
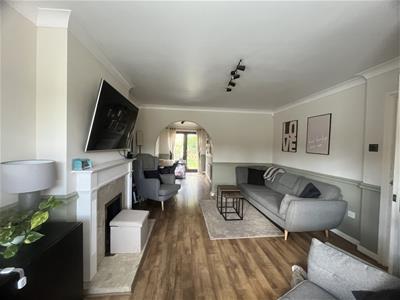 3.70 x 4.30m (12'1" x 14'1")UPVC double glazed bay window to front elevation. Wood effect flooring, Radiator, decorative fireplace, Light fitting, sockets & switches. Opening through to:
3.70 x 4.30m (12'1" x 14'1")UPVC double glazed bay window to front elevation. Wood effect flooring, Radiator, decorative fireplace, Light fitting, sockets & switches. Opening through to:
Dining Room
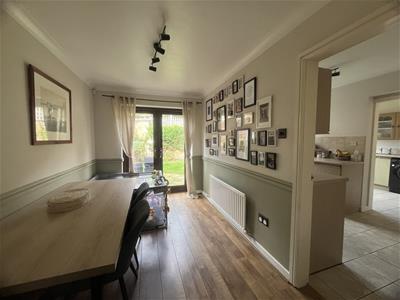 2.28 x 3.52m (7'5" x 11'6")UPVC double glazed French doors to rear elevation. Wood effect flooring, Radiator, Light fitting, sockets & switches. doorway through to:
2.28 x 3.52m (7'5" x 11'6")UPVC double glazed French doors to rear elevation. Wood effect flooring, Radiator, Light fitting, sockets & switches. doorway through to:
Kitchen
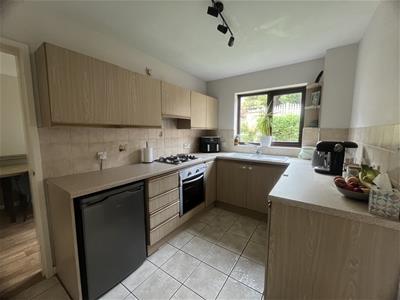 UPVC double glazed window to rear elevation. Tiled floor and splashbacks. A range of base wall and drawer units with complimentary worktop over. Inset composite sink. Integrated electric oven, with gas hob and extractor over. Space for fridge and space and plumbing for dishwasher. Larder cupboard, radiator and light fitting. Door to:
UPVC double glazed window to rear elevation. Tiled floor and splashbacks. A range of base wall and drawer units with complimentary worktop over. Inset composite sink. Integrated electric oven, with gas hob and extractor over. Space for fridge and space and plumbing for dishwasher. Larder cupboard, radiator and light fitting. Door to:
Utility Room
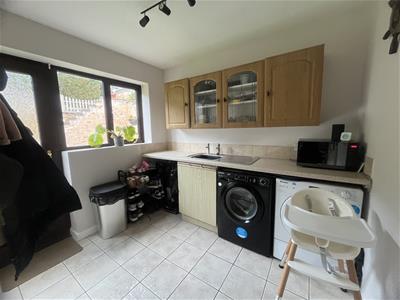 2.65 x 2.40m (8'8" x 7'10")UPVC double glazed window and part glazed door to rear elevation. Tiled Floor. Base and Wall units with complimentary worktop over, inset stainless steel sink and space and plumbing for washing machine and tumble dryer. Light fitting, radiator and door to garage.
2.65 x 2.40m (8'8" x 7'10")UPVC double glazed window and part glazed door to rear elevation. Tiled Floor. Base and Wall units with complimentary worktop over, inset stainless steel sink and space and plumbing for washing machine and tumble dryer. Light fitting, radiator and door to garage.
Stairs / Landing
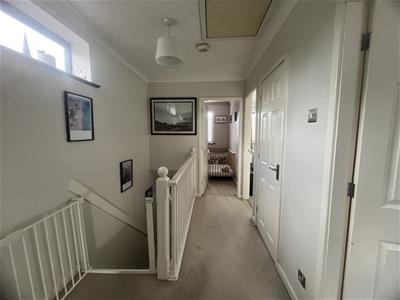 Carpet, UPVC double glazed window to side elevation. Access to attic and doors off to:
Carpet, UPVC double glazed window to side elevation. Access to attic and doors off to:
Bedroom 1
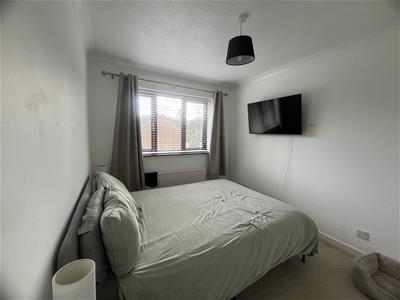 2.66 x 3.55m (8'8" x 11'7")Carpet to floor, UPVC double glazed window to front elevation, Radiator, light fitting sockets and switches. Door to:
2.66 x 3.55m (8'8" x 11'7")Carpet to floor, UPVC double glazed window to front elevation, Radiator, light fitting sockets and switches. Door to:
Ensuite
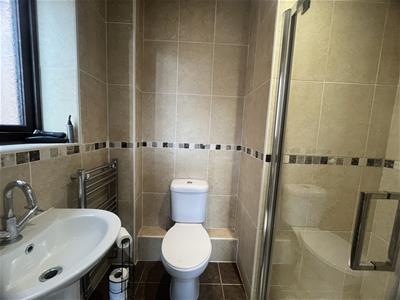 1.30 x 1.93m (4'3" x 6'3")Fully tiled walls and floor. Shower enclosure with glass door and thermostatic shower, Close coupled WC, pedestal basin, heated towel rail and inset spotlights.
1.30 x 1.93m (4'3" x 6'3")Fully tiled walls and floor. Shower enclosure with glass door and thermostatic shower, Close coupled WC, pedestal basin, heated towel rail and inset spotlights.
Bedroom 2
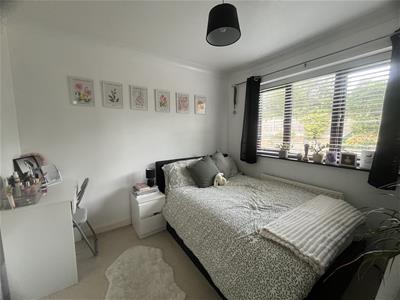 2.67 x 3.48m max (8'9" x 11'5" max)Carpet to floor, UPVC double glazed window to rear elevation. Radiator, light fitting sockets and switches.
2.67 x 3.48m max (8'9" x 11'5" max)Carpet to floor, UPVC double glazed window to rear elevation. Radiator, light fitting sockets and switches.
Bedroom 3
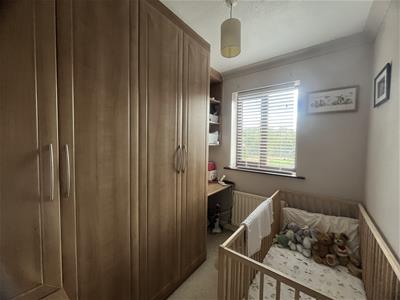 2.56 x 1.96m max (8'4" x 6'5" max)Carpet to floor, UPVC double glazed window to front elevation, Radiator, light fitting sockets and switches.
2.56 x 1.96m max (8'4" x 6'5" max)Carpet to floor, UPVC double glazed window to front elevation, Radiator, light fitting sockets and switches.
Bathroom
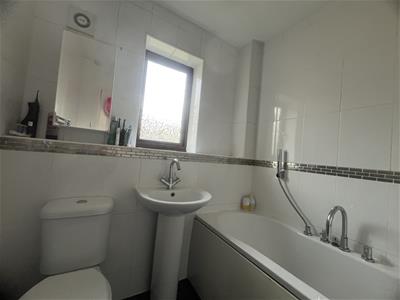 1.98 x 2.03m (6'5" x 6'7")Fully tiled walls and floor. UPVC double glazed window to rear elevation. Close coupled WC, pedestal basin and panelled bath with shower taps. Heated towel rail and inset spotlights.
1.98 x 2.03m (6'5" x 6'7")Fully tiled walls and floor. UPVC double glazed window to rear elevation. Close coupled WC, pedestal basin and panelled bath with shower taps. Heated towel rail and inset spotlights.
Externally
Front
The front garden is mainly laid to lawn with a driveway leading to the integral garage.
Rear
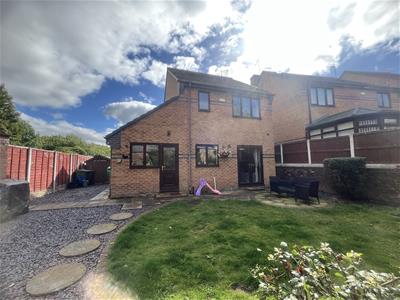 The enclosed rear garden has patio areas, gravelled areas and lawned areas with timber storage shed
The enclosed rear garden has patio areas, gravelled areas and lawned areas with timber storage shed
Garage
With Up and over door, power and light.
Planning Permission
The property currently has planning permission conditionally approved for a first floor extension- for full details please see planning application FP/2425/0206
Energy Efficiency and Environmental Impact
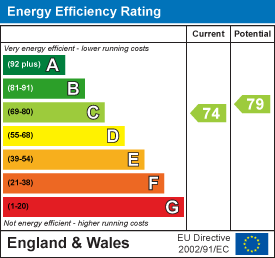
Although these particulars are thought to be materially correct their accuracy cannot be guaranteed and they do not form part of any contract.
Property data and search facilities supplied by www.vebra.com
