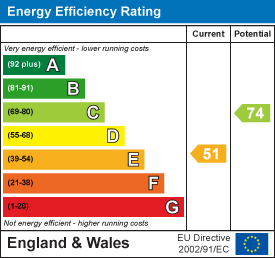Victoria Grove, Southsea
Asking Price £749,995
5 Bedroom House - Semi-Detached
- BEAUTIFULLY APPOINTED SEMI DETACHED VICTORIAN HOME
- QUIET LOCATION WITHIN RESIDENTAIL CONSERVATION AREA
- FIVE DOUBLE BEDROOMS & TWO EN SUITE SHOWER ROOMS
- 21' FITTED KITCHEN/BREAKFAST/FAMILY ROOM
- TWO IMPRESSIVE RECEPTION ROOMS PLUS SNUG READING AREA
- GAS CENTRAL HEATING & DOUBLE GLAZING
- LUXURY FAMILY BATHROOM & GROUND FLOOR CLOAKROOM
- GENEROUS GARDEN & GATED OFF ROAD PARKING FOR TWO CARS
- OFFERED WITH NO CHAIN
We are delighted to offer for sale this stunning Victorian semi-detached family residence located within the Campbell Road Conservation Area just around the corner from the fashionable Albert Road district of Southsea. While the seafront, Kings Theatre, independent cafes and restaurants are all within a short walk, the property sits in an extremely quiet sought after location, rarely experienced in such a central location. It also benefits from transport links to London (Waterloo) and ferry crossing to the Isle of Wight. The property is also perfectly located within a short walk to a choice of excellent private schooling, Craneswater Junior School, Southsea Infants and Portsmouth University.
Accommodation
Spanning a spacious layout of over 2,000 sq.ft (192.7 sq.m) over three floors, this beautifully presented home comprises; entrance porch, reception hall, cloakroom, snug area, living room with open fireplace and plantation shutters, separate dining room and a versatile 21' kitchen/breakfast/family room on the ground floor. The upper floors feature five double bedrooms including two en-suite shower rooms to the master bedroom and guest/second bedroom plus a luxury 15' family bathroom. There is also a very useful access to a 25ft boarded eaves storage space as well as a full size loft area. Externally, there is a small courtyard to the front of the property with side access gate leading to a good size enclosed walled garden with bi-fold gates leading to a hardstanding for two cars together with an Electric Charging point. Early viewing strongly recommended.
Entrance Porch
Leaded light door leading to:
Entrance Hall
Stairs to first floor with understairs storage cupboard and snug reading area with seat and storage drawer below. Ornate coving, decorative arch, radiator.
Living Room
5.38m x 4.29m (17'8 x 14'1)Bay window to front with double glazed sash style windows, open fireplace with mantlepiece, tiled hearth and surround. Central ceiling rose with ornate coving, media cupboards with shelving, addition storage area for logs. Stripped floorboards, radiator.
Dining Room
3.96mx 3.56m (13'x 11'8)Double glazed window to rear, feature fireplace, coved ceiling, built-in dresser unit with cupboards and drawers, radiator.
WC
1.30m x 0.94m (4'3 x 3'1)WC, wash hand basin, part tiled walls, tiled effect laminate flooring, double glazed window to side.
Kitchen/Breakfast Room
6.58m x 3.28m (21'7 x 10'9)Single drainer stainless steel sink unit with range of drawers, wall and base cupboards with work surfaces over. The range of appliances include a four burner gas hob, oven, extractor, dishwasher, washing machine, tumble dryer and fridge freezer. Part tiled walls, feature fireplace, coved ceiling, spotlights, double glazed windows to side and rear, double glazed door to garden.
Master Bedroom
5.33m x 4.60m (17'6 x 15'1)Two double glazed sash style windows to front, radiator, door to:
En-Suite Shower Room
3.48m x 1.42m (11'5 x 4'8)Suite comprising shower cubicle, wash hand basin, WC, spotlights, extractor, heated towel rail, shelving.
Bedroom 3
3.96m x 3.48m (13' x 11'5)Double glazed window to rear, bult in cupboard, radiator.
Bedroom 4
3.28m x 2.97m (10'9 x 9'9)Double glazed window to rear, radiator.
Bathroom
4.60m x 1.75m (15'1 x 5'9)Freestanding bath with shower attachment, wash hand basin, WC, two double glazed windows to side, tiled effect laminate flooring, part tiled walls, ladder radiator, additional radiator, spotlights, extractor.
Bedroom 2/Guest Bedroom
5.36m x 4.57m (17'7 x 15')Two double glazed sash style windows to front, good range of fitted wardrobes, radiator.
En Suite Shower Room
3.43m x 1.42m (11'3 x 4'8)Suite comprising shower cubicle, wash hand basin, WC, vinyl flooring, part tiled walls, spotlights.
Bedroom 5
3.99m x 3.53m (13'1 x 11'7)Double glazed window to rear, radiator.
Eves Storage
7.80m x 3.05m (25'7 x 10')Large general storage area.
Rear Garden
Enclosed walled rear garden with side pedestrian access, lawn area, shrub borders, timber shed, electric car charging point, bi-folding gates to rear giving access to car hardstanding with parking for two vehicles.
Off Road Parking
Car hardstanding with parking for two vehicles.
Additional Information
Tenure - Freehold
Council Tax - Band E
The information provided about this property does not constitute or form part of an offer or contract, nor may it be used as a representation.
All interested parties must verify accuracy and your solicitor must verify tenure/lease information, fixtures and fittings and, where the property has been extended/converted, planning/building regulation consents. All dimensions are approximate and quoted for guidance only as are floor plans which are not to scale and their accuracy cannot be confirmed.
Reference to appliances and/or services does not imply they have been tested.
Energy Efficiency and Environmental Impact

Although these particulars are thought to be materially correct their accuracy cannot be guaranteed and they do not form part of any contract.
Property data and search facilities supplied by www.vebra.com























