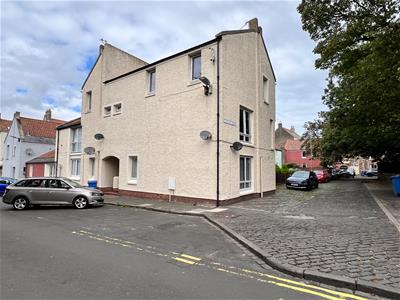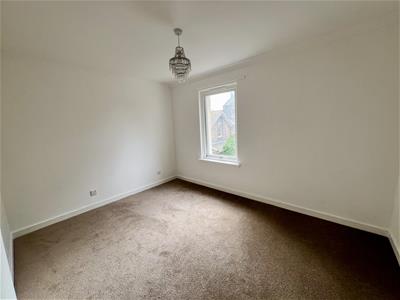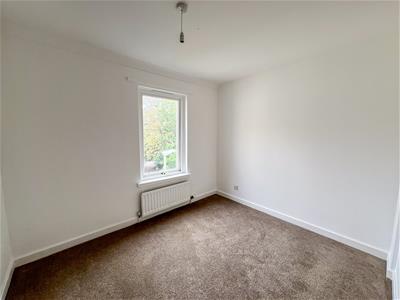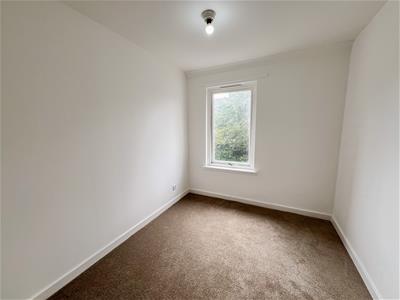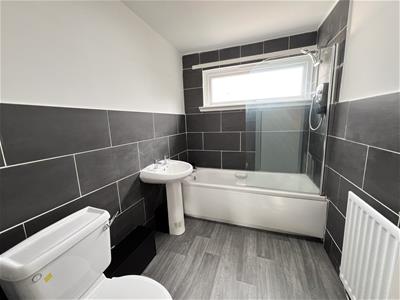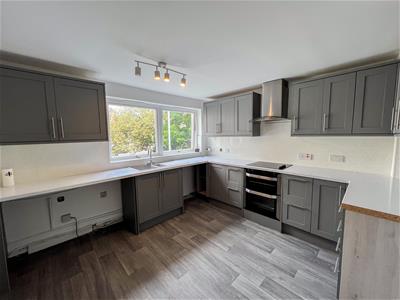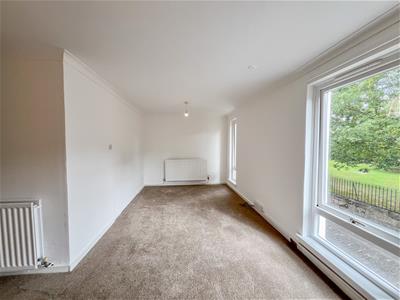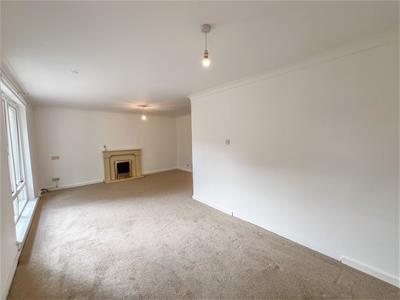
36 Hide Hill
Berwick-upon-tweed
Northumberland
TD15 1AB
Palace Green, Berwick-Upon-Tweed
Offers Over £149,950
4 Bedroom Maisonette
- Entrance Hall
- Living Room/Dining Area
- Kitchen
- Cloakroom
- Bathroom
- 4 Bedrooms
- Gas Central Heating
- Double Glazing
- EPC (tbc)
Conveniently located in the centre Berwick-upon-Tweed, this spacious four bedroom maisonette offers a perfect blend of comfort and convenience. The property overlooks Palace Green and is within a short walk onto the historic town walls, shops and facilities.
The accommodation is set on the first and second floors, offering spacious living accommodation that is ideal for families or those seeking extra space for guests or a home office. The interior comprises of a large living room/dining area with a marble fireplace and windows overlooking Palace Green, a well appointed kitchen with grey shaker units with appliances and a cloakroom. On the upper floor are four generous bedrooms and a bathroom. There is full double glazing and gas central heating.
Berwick-Upon-Tweed is renowned for its rich history and stunning coastal scenery, making it a desirable location for both living and leisure.
This property presents an excellent opportunity for those looking to settle in a vibrant community while enjoying the comforts of a well-proportioned home. Whether you are a first-time buyer or seeking a new rental, this maisonette in Palace Green is certainly worth considering. Contact our Berwick-upon-Tweed office to arrange a viewing.
Entrance Hall
2.84m x 1.65m (9'4 x 5'5)Stairs to the upper floor, the landing has two large built-in storage cupboards, a central heating radiator and two power points.
Cloakroom
0.84m x 1.85m (2'9 x 6'1)Containing a white toilet, a wash hand basin and a frosted window. Central heating radiator.
Kitchen
3.38m x 3.23m (11'1 x 10'7)Fitted with a superb range of grey shaker wall and floor units with ample worktop surfaces with a matching splashback. Built-in double oven, four ring ceramic hob with a cooker hood above. Quartz one a half bowl sink and drainer below the double window to the rear, plumbing for an automatic washing machine and space for a fridge and freezer. Central heating radiator and a walk-in recess containing the central heating boiler. Nine power points.
Living Room/Dining Area
4.34m x 6.55m (14'3 x 21'6)A large reception room with double doors to the entrance hall, attractive marble fireplace with a coal effect electric fire. A double and single window overlooking Palace Green, two central heating radiators and eight power points.
Second Floor Landing
5.61m x 1.37m (18'5 x 4'6)With a built-in shelved storage cupboard and a large walk-in cupboard the landing has access to the loft, two central heating radiators and one power point.
Bathroom
1.73m x 2.51m (5'8 x 8'3)Fitted with a white three-piece suite which includes a bath with an electric shower and screen above, a wash hand basin and a toilet. Central heating radiator and a frosted window to the rear.
Bedroom 1
3.71m x 2.87m (12'2 x 9'5)A generous double bedroom with a window to the front, a central heating radiator and two power points.
Bedroom 2
3.07m x 2.57m (10'1 x 8'5)A double bedroom with a window to the rear with a central heating radiator below. Two power points.
Bedroom 3
2.34m x 2.87m (7'8 x 9'5)A single bedroom with a window to the side, a central heating radiator and two power points.
Bedroom 4
2.74m x 3.56m (9' x 11'8)A good sized bedroom with a window overlooking Palace Green, a central heating radiator and two power points.
General Information
Full double glazing.
Full gas central heating.
Council tax band B.
Leasehold- 89 years expires 23 Mar 2115.
All mains services are connected.
All fitted floor coverings are included in the sale.
Energy Efficiency and Environmental Impact
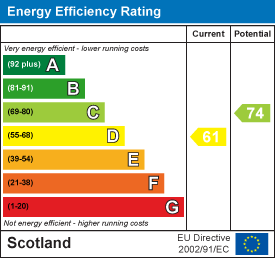
Although these particulars are thought to be materially correct their accuracy cannot be guaranteed and they do not form part of any contract.
Property data and search facilities supplied by www.vebra.com
