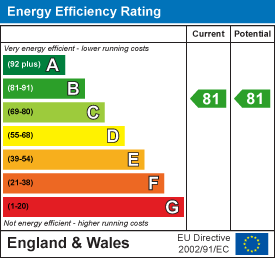Tennant Street Lofts, Tennant Street, Birmingham
Chain Free £250,000 Sold (STC)
2 Bedroom Flat/Apartment
- Open plan living area with covered balcony
- Two double bedrooms
- Two bathrooms: one with walk-in shower, one with shower over bath
- Secure and allocated parking space included with the property
- Fully integrated kitchen
- Ideal for first time buyers looking for a spacious home
- Great investment opportunity, with potential gross yield in the range of 6.7% based on current estimates
- Brindleyplace and Broad Street location
- Great transport links, with a tram stop just a 5 minute walk away from the development
- 0.7 miles from Birmingham New Street station, an 0.4 miles from Five Ways Station
A fantastic two bedroom, two bathroom apartment with balcony and secure, allocated parking in the desirable Tennant Street Lofts development. This generously-sized property offers over 785sqft of internal living space in a desirable location close to Brindleyplace. Tennant Street Lofts has an EWS1 rating of A1.
The property boasts a spacious living area with a designated dining space, perfect for entertaining guests or enjoying a cozy meal at home. The fully equipped integrated kitchen is a dream for any aspiring chef, making cooking a delight. It includes a full-size fridge and freezer, oven, hob, extractor, dishwasher and washer/dryer. From the lounge, you have access to the covered balcony which almost runs the length of the apartment. From the main hallway, you have the principle bedroom, a generously sized double offering comfort and privacy, complete with access to an ensuite shower room for added convenience. The second bedroom is equally charming, presenting a smart and stylish double room that can serve as a guest room or a home office to suit your needs. Additionally, the family bathroom is well-appointed with a shower over the bath, providing a relaxing space to unwind after a long day. Speak to the team for information on furniture to be included as part of the purchase.
Tennant Street Lofts is a perfect blend of modern living and comfort and is situated in the Broad Street area, providing the best access to Birmingham's infamous nightlife, comedy houses and eateries. It is also just a short walk from Brindleyplace, which showcases a range of of bars and restaurants located on Birmingham's canals, providing lunch al fresco in the English summer sun!
Tennant Street Lofts is situated just a 0.2 mile walk from the vibrant Brindleyplace, which is home to a wide variety of bars and restaurants as well as the Sea Life Centre and Barclaycard Arena. The property is also just 0.5 miles from Five Ways railway station, making travel simple and convenient.
Living/dining room
 Open plan living area with plenty of room for your lounge furniture, dining table and chairs, as well as access to the covered balcony
Open plan living area with plenty of room for your lounge furniture, dining table and chairs, as well as access to the covered balcony
Balcony
 A huge, covered balcony with composite decking and running along the apartment
A huge, covered balcony with composite decking and running along the apartment
Kitchen
 A fully equipped integrated kitchen is a dream for any aspiring chef, making cooking a delight. It includes a full-size fridge and freezer, oven, hob, extractor, dishwasher and washer/dryer.
A fully equipped integrated kitchen is a dream for any aspiring chef, making cooking a delight. It includes a full-size fridge and freezer, oven, hob, extractor, dishwasher and washer/dryer.
Main bedroom
 A larger than average bedroom with access to the ensuite bathroom and with plenty of room for all of your bedroom furniture
A larger than average bedroom with access to the ensuite bathroom and with plenty of room for all of your bedroom furniture
Ensuite shower room
 Bathroom with walk-in shower, chrome towel rail and matching white suite
Bathroom with walk-in shower, chrome towel rail and matching white suite
Bedroom two
 Double bedroom with room for your bedroom furniture
Double bedroom with room for your bedroom furniture
Main bathroom
 Bathroom with shower over bath, chrome towel rail and matching white suite.
Bathroom with shower over bath, chrome towel rail and matching white suite.
Hallway
 Entrance hallway providing access to all main rooms, and storage cupboards
Entrance hallway providing access to all main rooms, and storage cupboards
Disclaimer
- Upon formal acceptance of an offer, all purchasers will be asked to produce identification and full details of their chosen solicitor. In order to avoid delays, this must be produced swiftly. Unreasonable delays may result in the acceptance being withdrawn.
- These property details do not constitute part or all of an offer or contract.
- Purchasers are advised to check the measurements before committing to any expense as many of the measurements are taken directly from the developer’s original floorplans. Changes or adjustments may have been made since, or the original measurements may have not been accurate.
- Apparatus, equipment, figures, fittings, goods or services have not been formally checked by FleetMilne. It is in the purchaser’s interest to check the working condition. Access can be arranged in order to do so – please just request an additional visit via our team.
- Although FleetMilne have been provided with evidence of legal title, we would always insist that your solicitor completes their due diligence to ensure everything is correct
Energy Efficiency and Environmental Impact

Although these particulars are thought to be materially correct their accuracy cannot be guaranteed and they do not form part of any contract.
Property data and search facilities supplied by www.vebra.com








