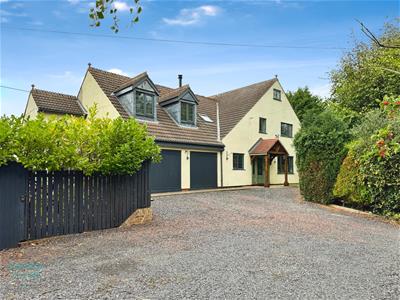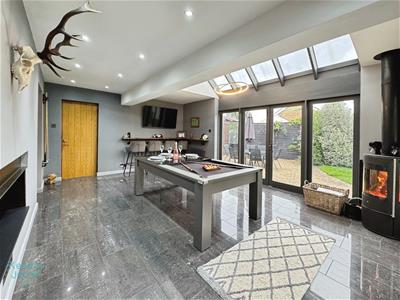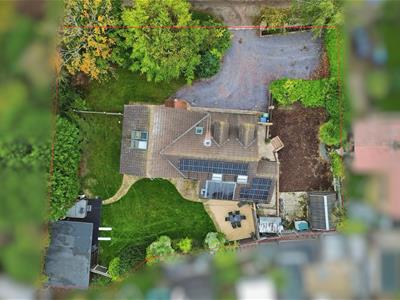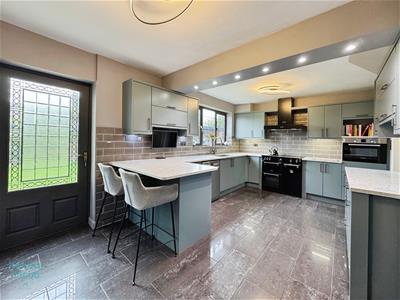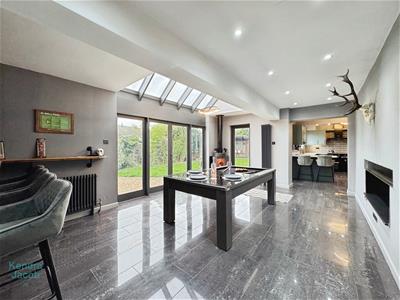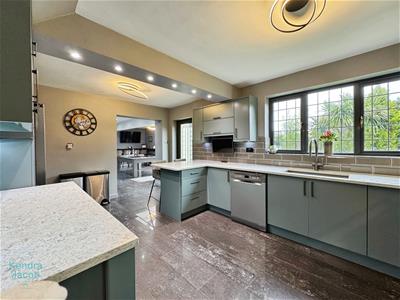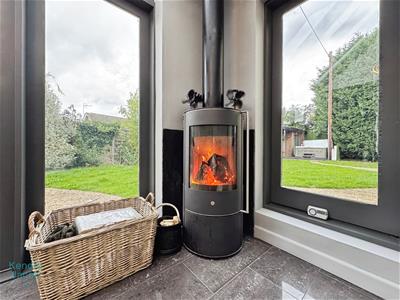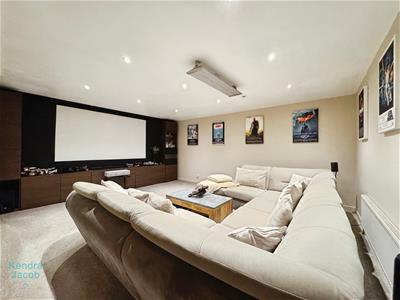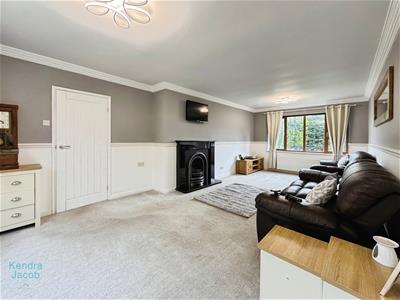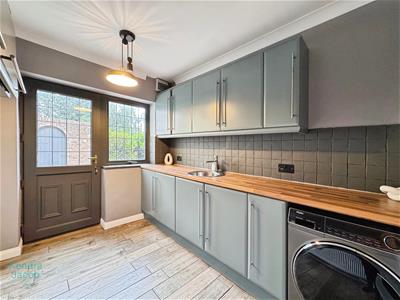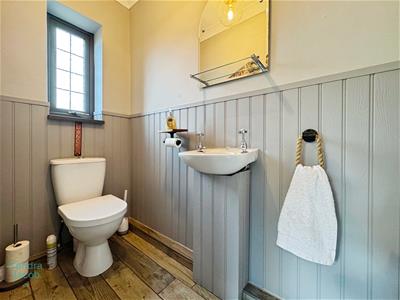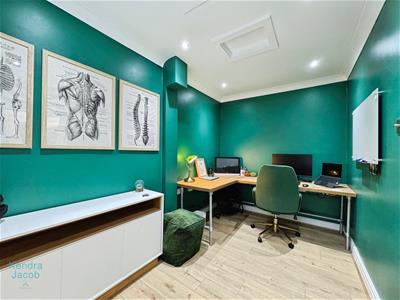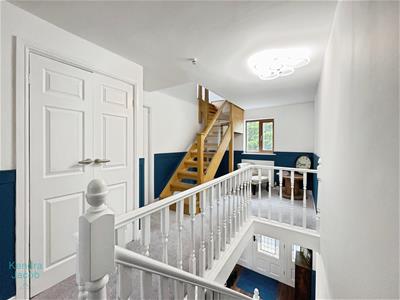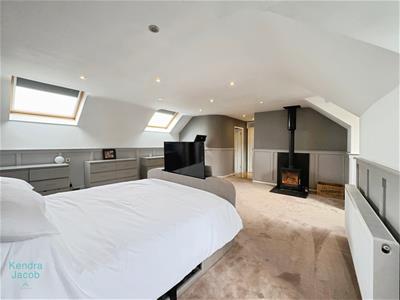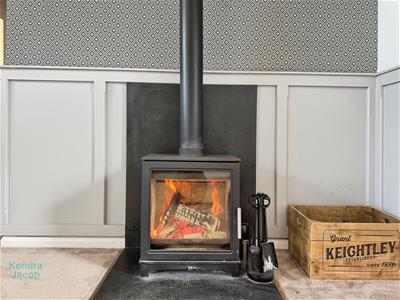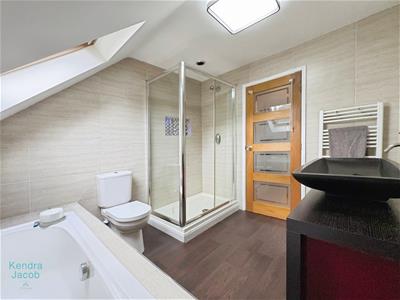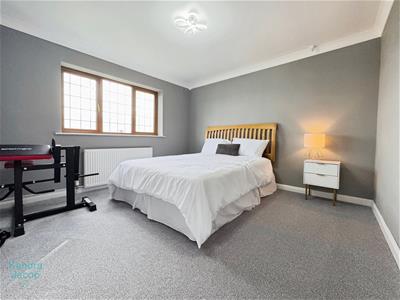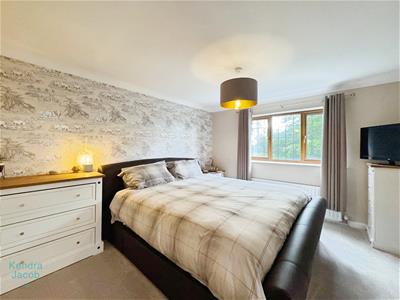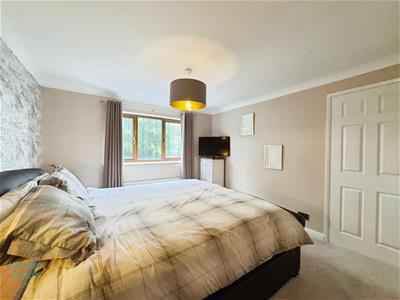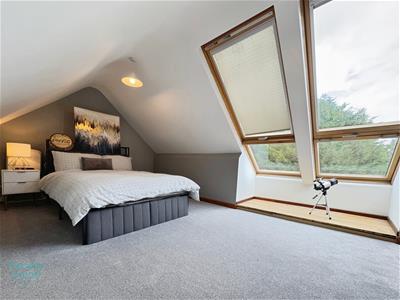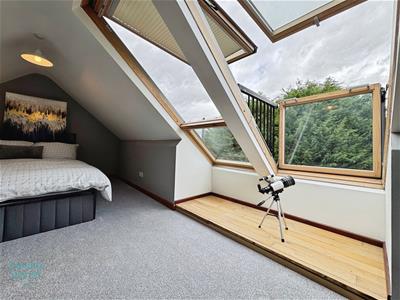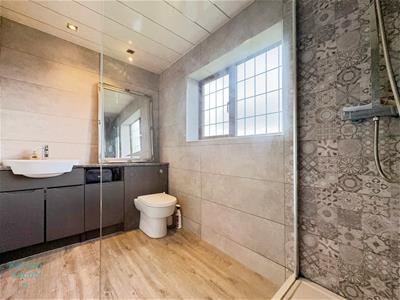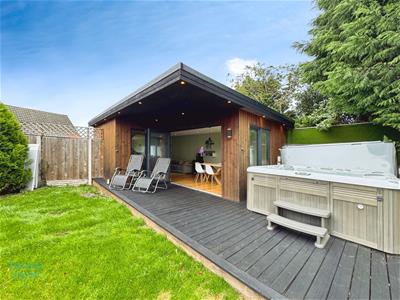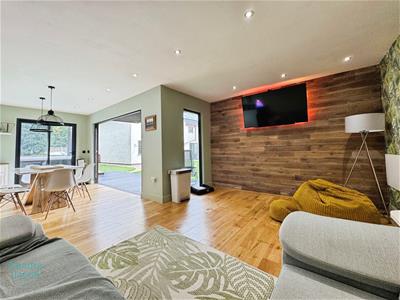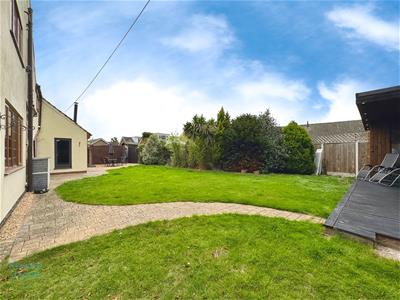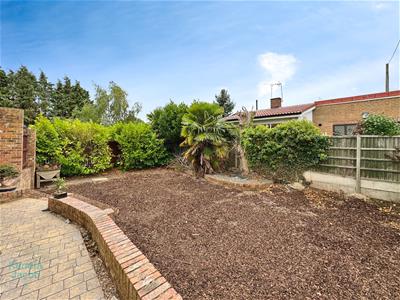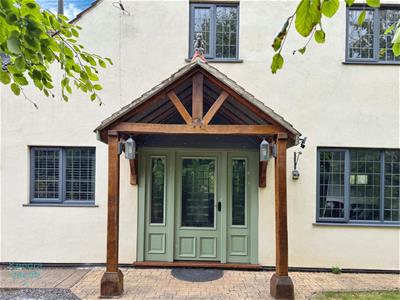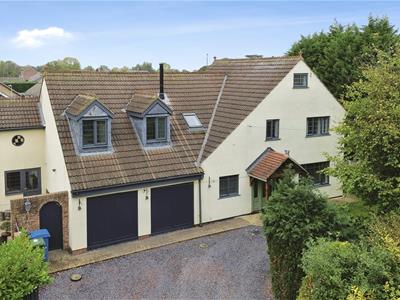J B S Estates
Six Oaks Grove, Retford
Nottingham
DN22 0RJ
Ravencroft Lane, Beckingham, Doncaster
Offers over £515,000
4 Bedroom House - Detached
- Spacious and contemporary four-bedroom detached family home set over three floors
- Stylish entrance hallway with oak and glass staircase and natural wood flooring
- Multiple reception rooms including a living room, study, games/dining room, and cinema room
- High-spec open-plan breakfast kitchen with quartz worktops and underfloor heating
- Luxurious master suite with feature log-burning stove, two walk-in wardrobes, and en-suite
- Three further generous double bedrooms and a modern family shower room
- Stunning outdoor entertainment suite with decking, lighting, and space for a hot tub
- Private setting on a quiet lane with ample driveway parking and landscaped gardens
- Energy-efficient features including solar panel controls and system boiler
- Located in the charming village of Beckingham near Retford, with direct trains to London King’s Cross in just 1 hour and 30 minutes
This exceptional and beautifully appointed family home offers an impressive blend of contemporary living, character features, and spacious accommodation set across three floors. Thoughtfully designed throughout, the property boasts multiple versatile reception rooms, a luxurious master suite, four double bedrooms, high-spec bathrooms, and stunning outdoor entertaining spaces.On the ground floor, the home welcomes you with a grand entrance hallway leading to a spacious living room with a marble fireplace, a stylish study, and an expansive open-plan breakfast kitchen. This flows seamlessly into a superb games/dining room complete with vaulted ceilings, modern fireplaces, and underfloor heating—ideal for entertaining. A bespoke cinema room, fully equipped utility room, and downstairs WC complete the ground floor.The first floor hosts a spacious landing leading to three generous double bedrooms and a beautifully finished family shower room. The luxurious master suite impresses with dual-aspect windows, a feature log-burning stove, two bespoke walk-in wardrobes, and a stunning four-piece en-suite bathroom.A striking oak and glass staircase leads to the second floor, where you'll find a superb fourth bedroom with Juliet balcony, eaves storage, and access to the property's energy-efficient systems, including a combination boiler and solar panel controls.
Externally, the property is set back on a private lane offering peace and privacy. A gated driveway provides ample parking, while the rear garden features multiple seating areas, lawns, and a show-stopping entertainment suite/summer house with space for a hot tub, making it perfect for alfresco dining and socialising.
ENTRANCE HALLWAY
A striking and welcoming entrance hallway, accessed via a front-facing door, featuring elegant wood panelling to the walls, natural wood flooring, decorative coving to the ceiling, and a central heating radiator. A beautifully crafted spindle staircase rises to the first-floor landing. Internal doors lead to the lounge, study, and open-plan breakfast kitchen.
LIVING ROOM
A bright and generously proportioned lounge with front-facing uPVC double-glazed windows allowing for an abundance of natural light. Finished with decorative coving, a dado rail, and two central heating radiators. The focal point of the room is a stunning marble fireplace with a cast iron insert, marble hearth, and gas coal-effect fire—perfect for cosy evenings.
STUDY
A versatile and well-presented room, ideal as a home office or additional living space. Featuring a front-facing uPVC double-glazed window, stylish wood flooring, recessed downlighting, coving to the ceiling, and a central heating radiator.
OPEN PLAN BREAKFAST KITCHEN
A beautifully appointed and contemporary kitchen featuring a range of high-quality wall and base units topped with complementary quartz work surfaces. Includes an inset sink with mixer tap, range-style cooker with electric extractor fan, integrated dishwasher, and space for a freestanding American-style fridge freezer. Additional highlights include partial tiling to the walls, tiled flooring with underfloor heating, recessed ceiling spotlights, a rear-facing uPVC double-glazed window, and a door providing access to the rear garden and dining/games room.
DINING/GAMES ROOM
A superbly spacious and flexible reception room, ideal for entertaining or family use. With dual-aspect wooden double-glazed windows and French doors opening onto the rear garden, this room features a vaulted ceiling with recessed downlighting, modern vertical radiator, inset pebble-effect gas fire, a multi-fuel log-burning stove, and stylish tiled flooring with underfloor heating. Doors lead to the cinema room and utility area.
CINEMA ROOM
An impressive dedicated cinema space, complete with a feature cinema wall and remote-controlled projector. Finished with ceiling downlighting and a central heating radiator—perfect for movie nights.
UTILITY ROOM
A practical and well-equipped utility area featuring a range of base and wall units with work surfaces, stainless steel circular sink with mixer tap, part-tiled walls, tiled flooring, a central heating radiator, side-facing uPVC double-glazed window, and access to the 'secret garden' via a side entrance door. Further access is provided to the downstairs WC.
DOWNSTAIRS WC
Comprising a low-flush WC and a compact wall-mounted hand basin, with wood-panelled walls, tiled flooring, central heating radiator, and a rear-facing obscure uPVC double-glazed window.
FIRST FLOOR LANDING
A beautifully presented and spacious first-floor landing, featuring a front-facing uPVC double-glazed window, spindle balustrades, decorative wood panelling, and a central heating radiator. A pair of double doors open to a useful airing cupboard. A standout feature is the stunning solid oak staircase with contemporary glass balustrades, providing access to the second-floor bedroom. Doors lead to three generously sized double bedrooms and the luxury family shower room.
MASTER SUITE
An impressive and elegant master suite offering both style and space. This stunning room benefits from two front-facing uPVC double-glazed windows and two rear-facing Velux windows, ensuring an abundance of natural light. Tasteful wood panelling adds character, complemented by recessed ceiling lighting and a central heating radiator. A striking feature of the room is the multi-fuel log-burning stove—an unexpected but luxurious touch.
The suite also includes his and hers walk-in wardrobes:
Wardrobe One: Includes a decorative circular side-facing window, fitted with shelving and hanging rails, laminated wood flooring, and a central heating radiator.
Wardrobe Two: Rear-facing uPVC double-glazed window, bespoke fitted storage, dressing table, and integrated shelving and hanging space.
EN-SUITE BATHROOM
A beautifully appointed four-piece en-suite bathroom featuring a sunken bath with hand-held shower attachment, a walk-in mains-powered rainfall shower, stylish vanity wash basin with mixer tap, and a low-flush WC. Finished with high-quality wall detailing, a luxurious wood-effect floor covering, heated towel rail, and a front-facing uPVC double-glazed window.
BEDROOM TWO
A bright and spacious double bedroom with a front-facing uPVC double-glazed window, decorative coving to the ceiling, and a central heating radiator.
BEDROOM THREE
Another well-proportioned double bedroom with a rear-facing uPVC double-glazed window, coving to the ceiling, and central heating radiator—ideal for guests, children, or additional workspace.
FAMILY SHOWER ROOM
A contemporary and stylish family shower room, complete with a large walk-in mains-powered rainfall shower and separate handheld attachment. Additional features include a modern vanity basin with storage, low-flush WC, quality tiled walls, wood-effect flooring, recessed ceiling lighting, a chrome towel radiator, and a rear-facing obscure uPVC double-glazed window.
SECOND FLOOR LANDING
Accessed via the impressive solid oak and glass staircase, the second-floor landing features a side-facing uPVC double-glazed window, natural wood flooring, and a door leading to the fourth double bedroom.
BEDROOM FOUR LOFT ROOM
An exceptionally spacious and versatile fourth double bedroom, ideal as a guest suite, teenager's retreat, or home studio. Rear-facing uPVC double-glazed windows open out to a Juliet balcony with views over the enclosed rear garden. The room also includes useful eaves storage, housing the system boiler and solar panel control system—offering both comfort and energy efficiency.
EXTERIOR
Located on a private lane, this stunning home offers a sense of seclusion and security. The front garden is enclosed and low-maintenance, featuring a driveway with ample parking for multiple vehicles and a neat lawn. Gated access leads to the side and rear of the property.
To the rear, the beautifully landscaped garden includes a well-maintained lawn, a pebble seating area, and multiple paved terraces—perfect for alfresco dining and outdoor entertaining. A real highlight is the entertainment suite/bar, adding a touch of luxury and leisure to the outdoor space. To the side of the property is a secret garden which is all low maintenance with a paved seating area, outside power, lighting and garden shed
ENTERTAINMENT ROOM/BAR
An exceptional outdoor retreat—ideal for entertaining in style. This beautifully finished structure boasts bifold and French doors, uPVC windows, natural wood flooring, feature wall panelling, recessed downlighting, and a wall-mounted electric heater. The adjoining decked seating area offers space for a hot tub, creating the perfect space for year-round relaxation or social gatherings.
LOCATION
Situated in the picturesque and highly sought-after village of Beckingham near Retford, this stunning home enjoys a tranquil setting with the convenience of excellent local amenities. The property is exceptionally well-connected, with superb rail links to London King’s Cross in just 1 hour and 30 minutes, making it ideal for commuters and those seeking a blend of rural charm and city access.
AGENTS NOTE
The property is fitted with solar panels which are own by the current vendors
Energy Efficiency and Environmental Impact

Although these particulars are thought to be materially correct their accuracy cannot be guaranteed and they do not form part of any contract.
Property data and search facilities supplied by www.vebra.com
