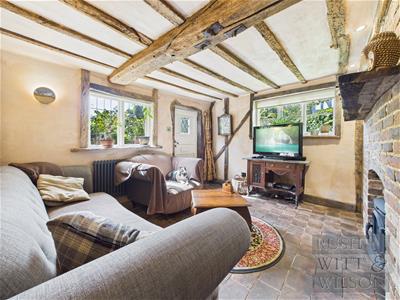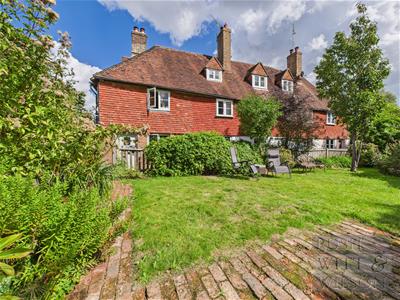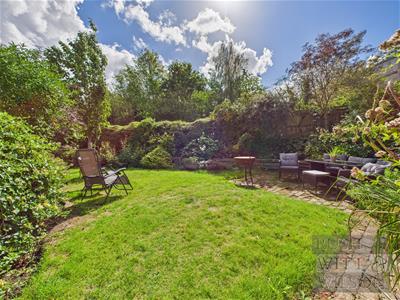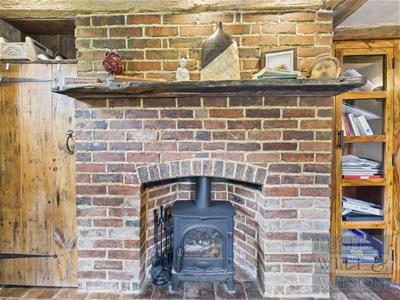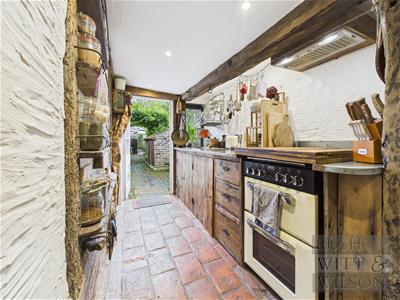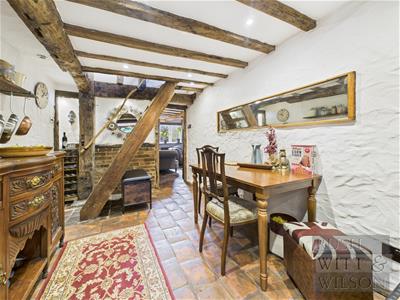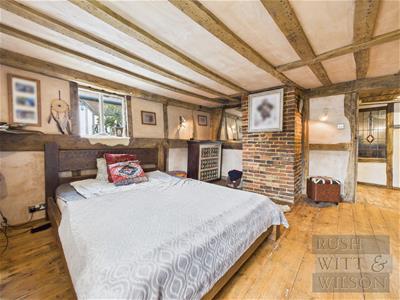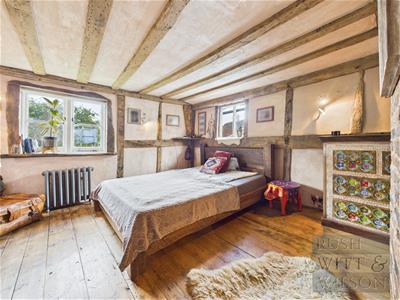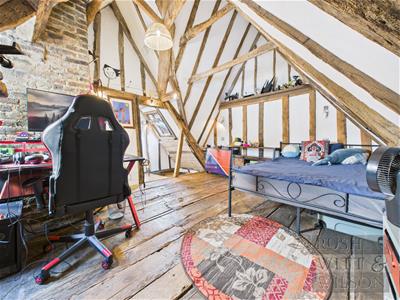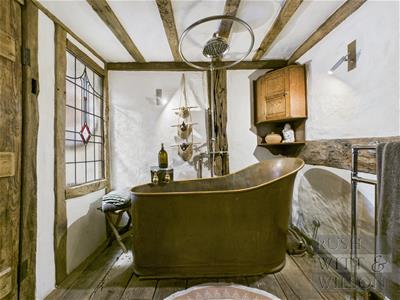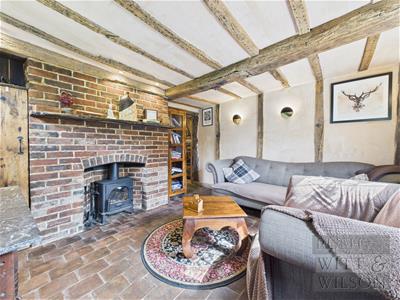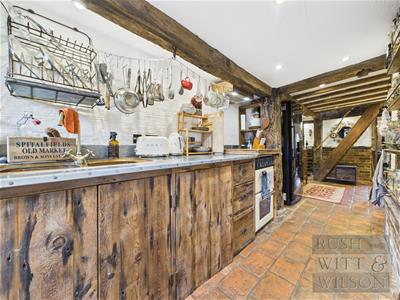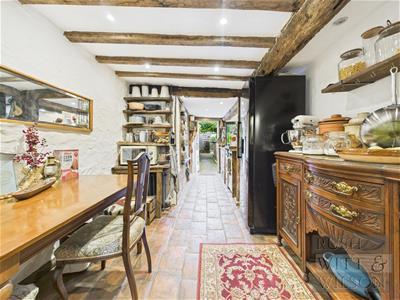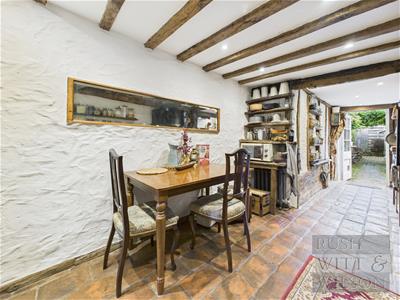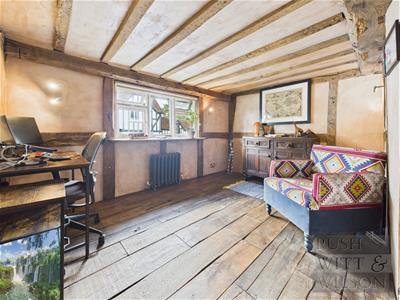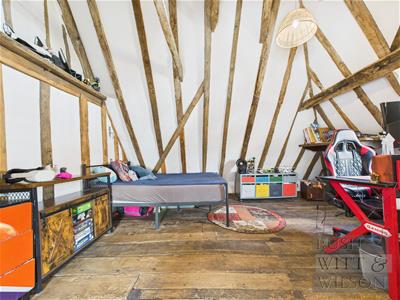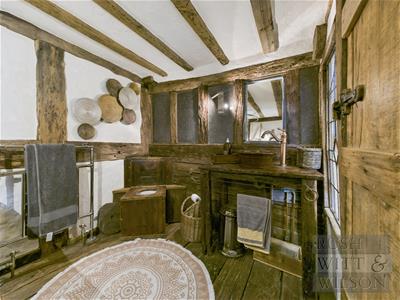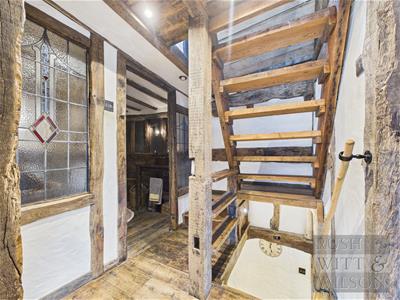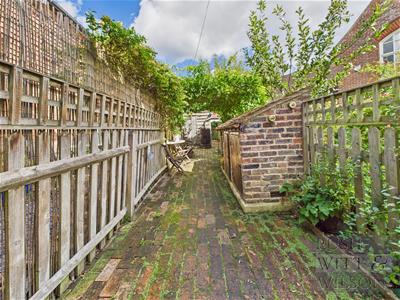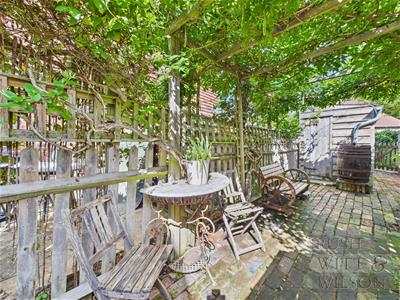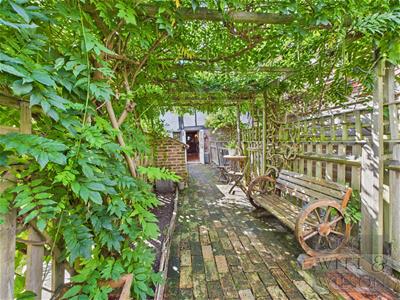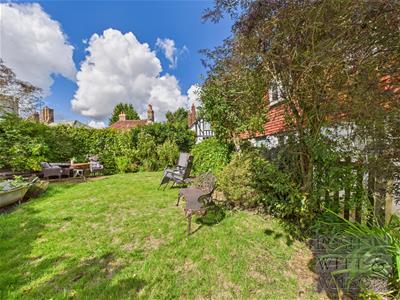
88 High Street
Battle
East Sussex
TN33 0AQ
Northbridge Street, Robertsbridge
£399,950
3 Bedroom House - End Terrace
- 360° HDR VIRTUAL TOUR
- Grade II Listed Three Bedroom Cottage
- Steeped In History & Character
- Kitchen/Dining Area
- Sitting Room with Wood Burner
- Stylish Bathroom with Copper Bath
- Rear Garden
- Outskirts of Robertsbridge
- COUNCIL TAX BAND - C
- EPC - D
Believed to date back to around 1590, this Grade II Listed cottage is a home of rare enchantment, steeped in history and character. Straight-run beams and exposed floorboards flow throughout, with natural light enhancing every space. The sitting room, with its block-laid flooring and wood-burning stove, is the perfect cosy retreat, where morning sun catches the floorboards and evening light dances across the beams. It leads into a wonderfully proportioned kitchen-diner—thoughtfully refitted yet sympathetic to its age. A single door opens onto a long brick-paved courtyard with leafy pergola seating, timber and tiled store cupboards, a generous shed and gated rear access, creating a private and practical outdoor haven. Upstairs, two well-sized bedrooms continue the charm, alongside a striking family bathroom where a copper slipper bath takes centre stage. A further staircase leads to the vaulted top-floor bedroom, an atmospheric retreat with soaring ceilings, exposed timbers and broad floorboards. Outside, a lawned garden framed by mature shrubs and trees provides an idyllic sanctuary, perfect for morning coffee, alfresco dining, or summer evenings under the stars. Positioned on the edge of the village, the cottage is within walking distance of everyday amenities including artisan coffee, a post office, chemist, doctors, dentist, florist and hairdresser, with highly regarded schooling nearby and a mainline station offering direct services to London Charing Cross. A true fairy-tale home - light, spacious, and endlessly inviting—this cottage is beautifully cared for, full of character and history, offering its next custodian the rare chance to live in a property of timeless distinction, where every beam and board tells a story. Its charm, versatility, and sense of history make it a perfect family home or a peaceful retreat, ready to be enjoyed from the first day.
Entrance Hall
Sitting Room
3.71m x 3.00m (12'2 x 9'10 )
Dining Area
2.54m x 4.06m (8'4 x 13'4 )
Kitchen
1.80m x 2.74m (5'11 x 9' )
First Floor
Landing
0.86m x 1.63m (2'10 x 5'4 )
Bedroom
3.61m x 3.99m (11'10 x 13'1 )
Bedroom
2.69m x 3.89m (8'10 x 12'9 )
Bathroom
2.34m x 2.03m (7'8 x 6'8 )
Second Floor
Landing
0.76m x 1.37m (2'6 x 4'6 )
Bedroom
4.95m x 3.89m (16'3 x 12'9 )
Agents Note
None of the services or appliances mentioned in these sale particulars have been tested.
It should also be noted that measurements quoted are given for guidance only and are approximate and should not be relied upon for any other purpose.
Council Tax Band – C
A property may be subject to restrictive covenants and a copy of the title documents are available for inspection.
If you are seeking a property for a particular use or are intending to make changes please check / take appropriate legal advice before proceeding.
Energy Efficiency and Environmental Impact
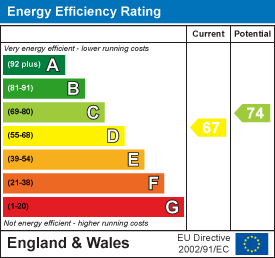
Although these particulars are thought to be materially correct their accuracy cannot be guaranteed and they do not form part of any contract.
Property data and search facilities supplied by www.vebra.com
