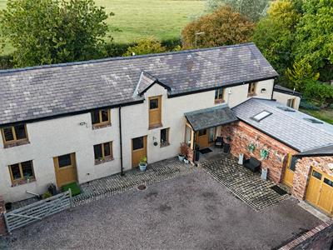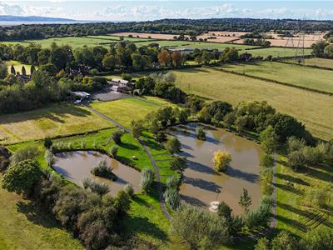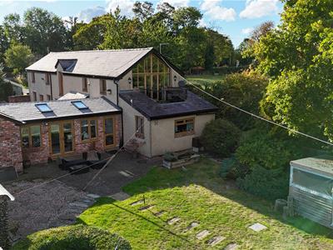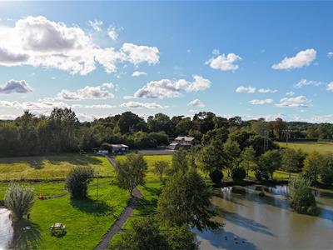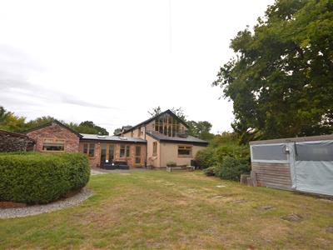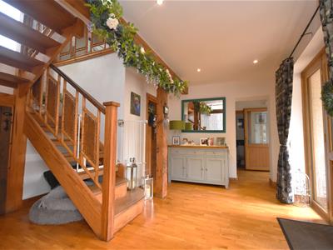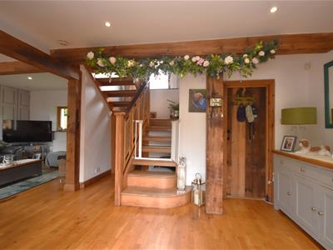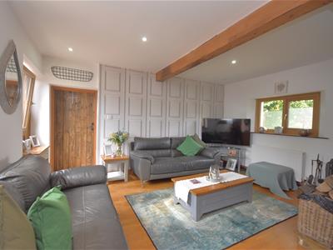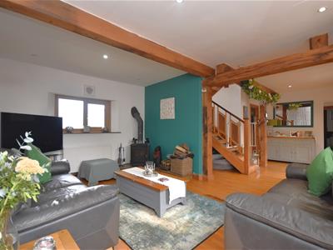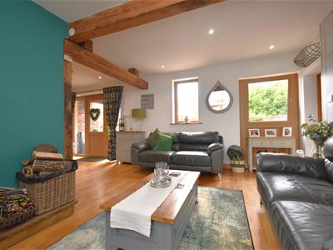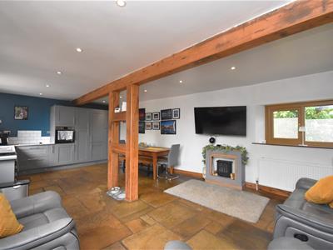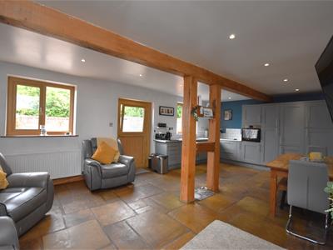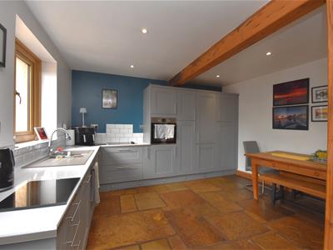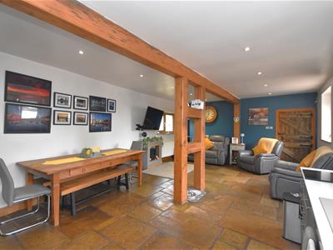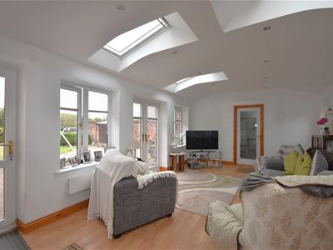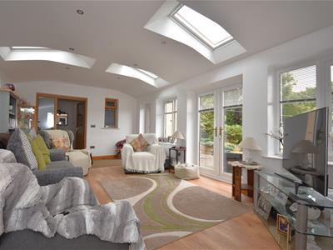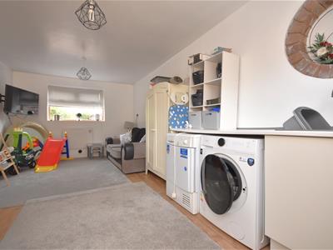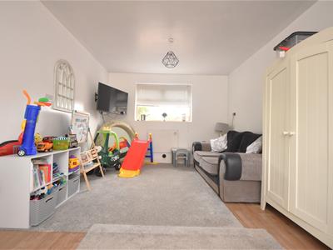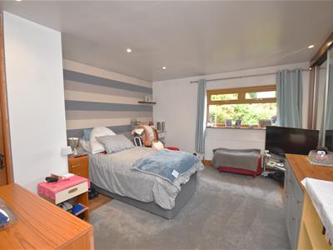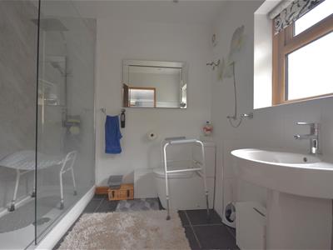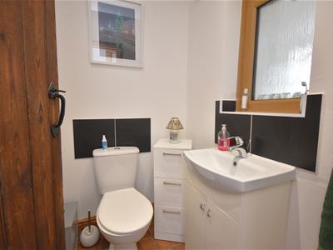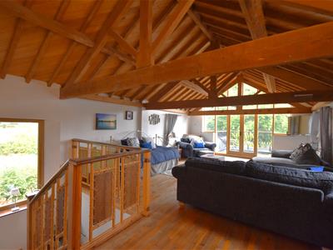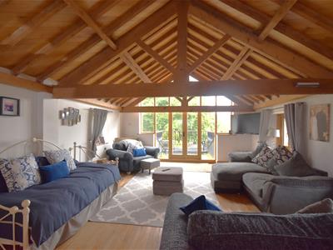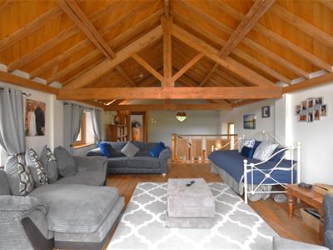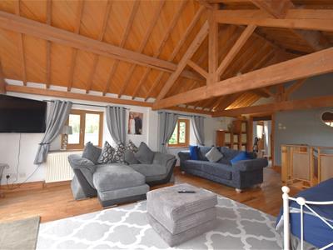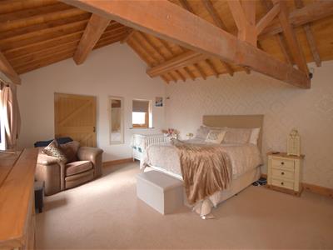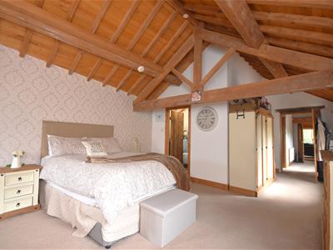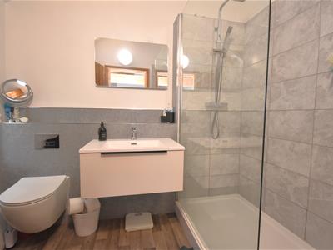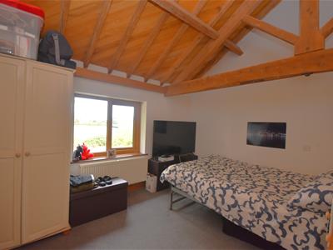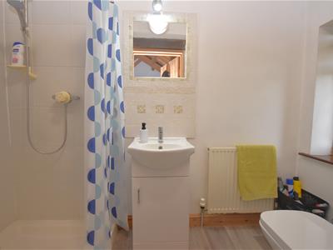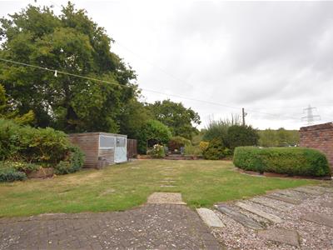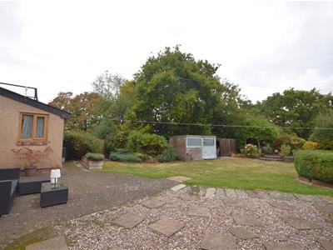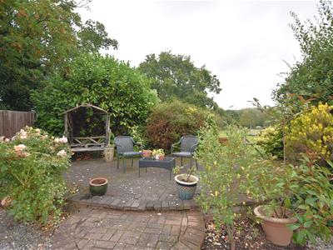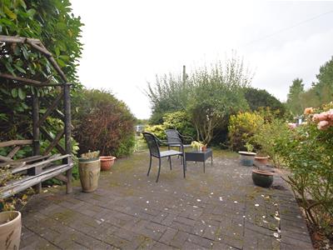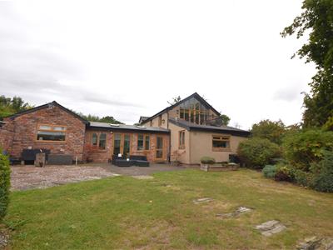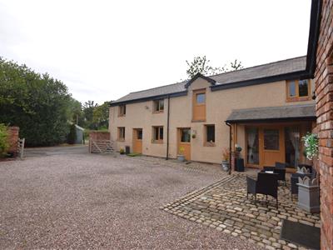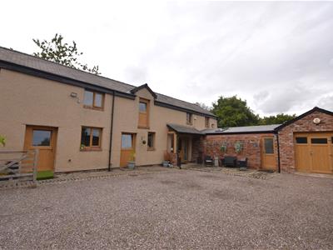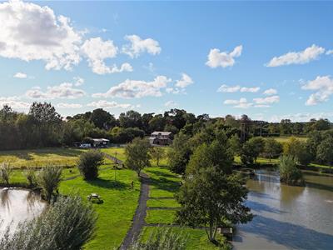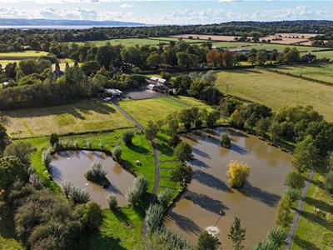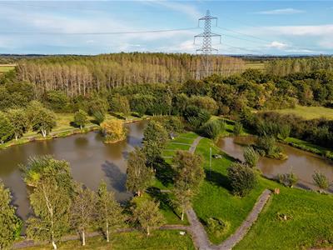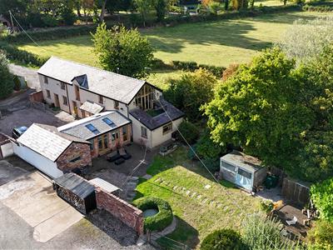Hewitt Adams
23 High Street
Neston
CH64 0TU
Liverpool Road, Neston
Offers In The Region Of £1,250,000
4 Bedroom Barn Conversion
- Stunning Barn Conversion
- Rural Location Surrounded by Farmland
- Council tax band F
- 2709 Sq ft approx
- Immaculately Presented Throughout
- Four Bedrooms & Three Bathrooms
- Annex
- Approx 6.5 Acres of Land
- Viewing Strictly by Appointment
***6.5 Acres of Land - Stunning Barn Conversion - Spacious and Extremely Versatile Accommodation***
Hewitt Adams is delighted to offer 'Yew Tree Barn' to the market for sale, a stunning 3/4 bedroom detached residence surrounded by open fields and affording its own circa 6.5 acres of land.
Yew tree Barn is beautifully situated down a private lane, off Liverpool Road, with no passing traffic, yet a short journey from Thornton Hough Village, Neston Town Centre, Heswall - perfect for local amenities, good transport links and catchment for highly acclaimed schools.
In brief the bright, spacious and versatile accommodation affords; entrance hallway, family room, open plan kitchen/diner, boot room, inner hallway leading to Annex with living room, bedroom and ensuite, utility room - which could also double up as another bedroom. To the first floor there are two bedrooms both with ensuites and a living room with balcony overlooking open fields.
The land is mainly laid to lawn with two large and well stocked fishing lakes, two paddocks and much greenery, spanning over approx. 6.5 acres. There is a tack room, office and further secure storage space for machinery and agricultural vehicles. The property itself enjoys private, well-kept gardens, patio areas, a quirky gin bar, and plenty of off street parking, set within the gated courtyard.
The property has oil fired central heating and drainage is into a septic tank. Also, the land could be used as an equestrian facility, with a few alterations.
Entrance Hallway
4.04m x 3.73m (13'03 x 12'03)Porch canopy, front door into hallway, staircase to first floor, character beams, understairs storage, opening to family room.
Family Room
4.72m x 3.35m (15'06 x 11'00)Windows to front and side elevations, central heating radiator, wood burning stove with hearth, inset spotlights, door to kitchen/diner.
Kitchen/Diner
7.54m x 4.95m (24'09 x 16'03)An open plan family kitchen comprising a range of well appointed wall and base units with complementary work surface incorporating one and half sink and drainer, integrated appliance includes; cooker, electric hob, fridge, freezer, dishwasher, undercounter lights, stunning stone flooring, two radiators, windows to front, stale door to front aspect.
Boot Room
2.01m x 1.96m (6'07 x 6'05)Window to side aspect, water cylinder, storage cupboards, cloaks storage.
Inner Hallway (to Annex)
Radiators, doors to;
WC
WC, Wash hand basin, window to side.
Lounge
6.88m x 4.06m (22'07 x 13'04)Window and doors to rear garden, three Velux windows, two electric heaters, inset spotlights, door to utility.
Utility/Bedroom
5.94m x 3.23m (19'06 x 10'07)A versatile room, currently with base units and work surfaces with sink, space and pluming for washing machine and tumble dryer, window to rear aspect, door to front of the property.
Annex Bedroom
5.16m x 3.71m (16'11 x 12'02)Window to rear aspect, radiator, fitted wardrobes, storage cupboard, door to ensuite.
Ensuite
2.44m x 2.34m (8'00 x 7'08)A spacious ensuite comprising; WC, large walk in shower, wash hand basin, inset spotlights, window to side aspect.
First Floor Lounge
8.59m x 4.78m (28'02 x 15'08)An open plan space currently used as a first floor living room, with impressive vaulted ceiling and traditional beams, windows to all elevations, radiator, French doors leading onto the balcony, door to;
Landing
Stable door to front aspect, radiator, doors to;
Master Bedroom
7.72m x 4.52m (25'04 x 14'10)With impressive vaulted ceiling with beams, central heating radiator, windows to front and side elevations, door leading to external staircase, door to ensuite;
Ensuite
2.49m x 1.80m (8'02 x 5'11)A beautifully fitted ensuite comprising; WC, wash hand basin with vanity, large walk in shower, window to side aspect, tiled, radiator.
Bedroom
3.61m x 3.00m (11'10 x 9'10)Window to side elevation, central heating radiator, door to ensuite.
Ensuite
2.74m x 1.09m (9'00 x 3'07)Window to side aspect, WC, wash hand basin, shower, radiator.
Although these particulars are thought to be materially correct their accuracy cannot be guaranteed and they do not form part of any contract.
Property data and search facilities supplied by www.vebra.com
