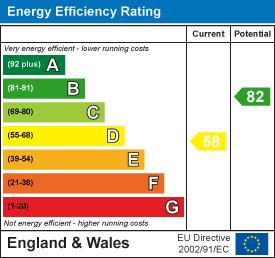Foxhall Estate Agents
625 Foxhall Road
Ipswich
Suffolk
IP3 8ND
Grange Road, Ipswich
Offers over £250,000
3 Bedroom House - Semi-Detached
- SEMI DETACHED HOUSE
- THREE BEDROOMS
- OFF ROAD PARKING FOR ONE VEHICLE
- LOUNGE / DINER WITH WOOD-BURNER
- POPULAR EAST IPSWICH LOCATION
- CUL-DE-SAC POSITION
- FULLY ENCLOSED REAR GARDEN
- FIRST FLOOR BATHROOM
- GOOD SCHOOL CATCHMENT AREA (SUBJECT TO AVAILABILITY)
- FREEHOLD - COUNCIL TAX BAND B
SEMI DETACHED HOUSE - THREE BEDROOMS - OFF ROAD PARKING FOR ONE VEHICLE - LOUNGE / DINER WITH WOOD-BURNER - POPULAR EAST IPSWICH LOCATION - CUL-DE-SAC POSITION - FULLY ENCLOSED REAR GARDEN - FIRST FLOOR BATHROOM - GOOD SCHOOL CATCHMENT AREA (SUBJECT TO AVAILABILITY)
***Foxhall Estate Agents*** are delighted to offer for sale this three bedroom semi detached house located in a cul-de-sac position situated on the east side of Ipswich.
The property boasts three bedrooms, lounge / dining room, kitchen, entrance hall and a bathroom. Fully enclosed rear garden and off road parking to the front for one vehicle.
Ipswich's popular east area offers plenty of local amenities including shops, supermarkets, good school catchment areas, main hospital, access to the town centre as well as easy access to both the A12 and A14. Two train stations and good bus routes.
In the valuer's opinion early viewing of the property is advised so as to not miss out on this great opportunity.
Front Garden
Off road parking for one vehicle via a dropped kerb with flower bed borders and steps up to the front door.
Entrance Hall
 UPVC composite front door with double glazed windows, radiator, natural wood flooring, access to the stairs and access to the lounge / dining room.
UPVC composite front door with double glazed windows, radiator, natural wood flooring, access to the stairs and access to the lounge / dining room.
Lounge / Diner
 7.40m x 3.31m (24'3" x 10'10")Understairs cupboard, double glazed window facing the front, double glazed window facing the rear, two radiators, feature wood-burner inset into the chimney breast sat on a modern tiled base (with full certification), natural wood flooring and a door to the kitchen.
7.40m x 3.31m (24'3" x 10'10")Understairs cupboard, double glazed window facing the front, double glazed window facing the rear, two radiators, feature wood-burner inset into the chimney breast sat on a modern tiled base (with full certification), natural wood flooring and a door to the kitchen.
Kitchen
 4.24m x 2.62m (13'10" x 8'7")Two double glazed windows to the side, two further double glazed windows to the rear, single double glazed door to the garden, radiator, understairs / pantry cupboard, wall and base units with cupboards and drawers and work-surfaces over, double oven space with a cooker-hood over, tiled splash-back, space for a fridge, space for a freezer, space and plumbing for a washing machine, one and a half stainless steel sink bowl drainer unit, wall mounted Remeha combi boiler (approximately 12 years old and regularly serviced) and laminate flooring.
4.24m x 2.62m (13'10" x 8'7")Two double glazed windows to the side, two further double glazed windows to the rear, single double glazed door to the garden, radiator, understairs / pantry cupboard, wall and base units with cupboards and drawers and work-surfaces over, double oven space with a cooker-hood over, tiled splash-back, space for a fridge, space for a freezer, space and plumbing for a washing machine, one and a half stainless steel sink bowl drainer unit, wall mounted Remeha combi boiler (approximately 12 years old and regularly serviced) and laminate flooring.
Landing
 Loft hatch which has access via a ladder and is 80% boarded. Storage cupboard, natural wood flooring and doors to bedrooms one, two, three and the bathroom.
Loft hatch which has access via a ladder and is 80% boarded. Storage cupboard, natural wood flooring and doors to bedrooms one, two, three and the bathroom.
Bedroom One
 4.26m x 3.13m (13'11" x 10'3")Two double glazed windows to the front and two radiators.
4.26m x 3.13m (13'11" x 10'3")Two double glazed windows to the front and two radiators.
Bedroom Two
 3.63m x 2.41m (11'10" x 7'10")Double glazed window to the rear and radiator.
3.63m x 2.41m (11'10" x 7'10")Double glazed window to the rear and radiator.
Bedroom Three
 2.62m x 2.43m (8'7" x 7'11")Double glazed window to the rear and radiator. (Currently being used as an office).
2.62m x 2.43m (8'7" x 7'11")Double glazed window to the rear and radiator. (Currently being used as an office).
Bathroom
 2.39m x 1.74m (7'10" x 5'8")Double glazed obscure window to the side, low flush W.C., vanity wash hand basin, panelled bath with mixer taps and a shower over. Extractor fan. Half tiled walls and tiled splash-back and heated towel rail.
2.39m x 1.74m (7'10" x 5'8")Double glazed obscure window to the side, low flush W.C., vanity wash hand basin, panelled bath with mixer taps and a shower over. Extractor fan. Half tiled walls and tiled splash-back and heated towel rail.
Rear Garden
 Patio area, side access gate which leads to the front. This is a tiered garden with concrete steps leading up to block paved pathways with a mixture of flower beds with mature flowers and shrubs, vegetable garden. Leading up further to a decking seated area and further steps up to a shed. Outside tap and an exterior fused double socket.
Patio area, side access gate which leads to the front. This is a tiered garden with concrete steps leading up to block paved pathways with a mixture of flower beds with mature flowers and shrubs, vegetable garden. Leading up further to a decking seated area and further steps up to a shed. Outside tap and an exterior fused double socket.
Agents Notes
Tenure - Freehold
Council Tax Band B
Energy Efficiency and Environmental Impact

Although these particulars are thought to be materially correct their accuracy cannot be guaranteed and they do not form part of any contract.
Property data and search facilities supplied by www.vebra.com











