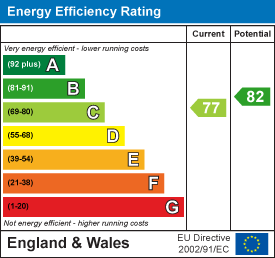
1 Market Place
Ashbourne
DE6 1EU
Cavendish Drive, Ashbourne, Derbyshire
£127,500
3 Bedroom House - Townhouse
Abode are delighted to present this beautifully finished three-bedroom end townhouse, available on a 50% shared ownership basis. Situated on one of the largest plots within this sought-after Ashbourne development, the property boasts a generous driveway and stylish interiors throughout.
The welcoming hallway leads to a guest WC, a light and airy lounge with staircase to the first floor, and a modern fitted kitchen opening into a spacious dining area with French doors onto the rear garden. Upstairs, there are two well-proportioned double bedrooms, a third single bedroom, and a contemporary family bathroom.
With tasteful finishes, ample storage, and a prime position on the development, this home offers an excellent opportunity for buyers. Viewing is highly recommended.
Leasehold Charges
We are informed the monthly charge for the 50% rent and all service charges amount to a gross total of £343.63 currently. This can be subject to change and should not be considered a fixed amount for the inevitable future of occupation.
Hallway
Welcoming entrance hallway with central heating radiator, doorbell chime, electrical consumer unit, and internal doors leading to:
Cloaks/W.C.
Fitted with a low-level WC and pedestal wash hand basin with mixer tap and tiled splashback. UPVC double glazed frosted window to the side elevation and central heating radiator.
Lounge
A light and welcoming reception space featuring a UPVC double glazed window to the front elevation, central heating radiator, and wood-effect flooring throughout. Additional features include a TV aerial point, telephone point, smoke alarm, and staircase leading to the first-floor landing. Internal door provides access to:
Kitchen
Modern fitted kitchen with a range of matching base and wall units, roll-top preparation surfaces, and complementary tiled splashbacks. Integrated appliances include a stainless steel one-and-a-half bowl sink and drainer with mixer tap, four-ring gas hob, built-in oven with grill, and extractor hood. Space and plumbing for additional freestanding and undercounter appliances. UPVC double glazed window overlooking the rear garden.
Dining Area
Stylish dining space with oak-effect panel flooring, central heating radiator, and UPVC double glazed French doors (with integrated blinds) opening out to the rear garden.
Landing
With UPVC double glazed window to the side elevation, smoke alarm, loft access, and a useful over-stairs storage cupboard housing the central heating boiler with hanging rails. Internal doors lead to:
Bedroom One
Double bedroom with UPVC double glazed rear window and central heating radiator.
Bedroom Two
Double bedroom with UPVC double glazed front window, central heating radiator, and attractive feature wall panelling.
Bedroom Three
Single bedroom with UPVC double glazed rear window, central heating radiator, and feature wall panelling.
Bathroom
Fitted with a modern three-piece suite comprising: low-level WC, pedestal wash hand basin with mixer tap, and panelled bath with shower over and glass screen. Finished with complementary wall tiling, chrome heated towel radiator, extractor fan, and frosted UPVC double glazed window to the front elevation.
Energy Efficiency and Environmental Impact

Although these particulars are thought to be materially correct their accuracy cannot be guaranteed and they do not form part of any contract.
Property data and search facilities supplied by www.vebra.com



























