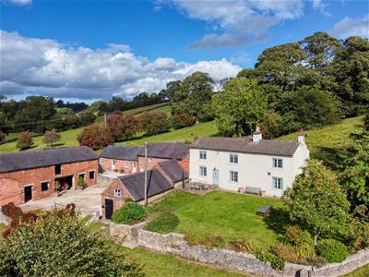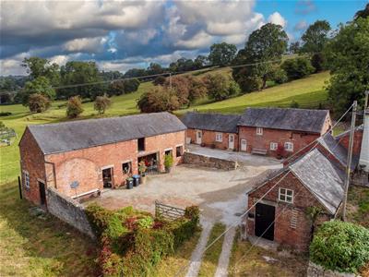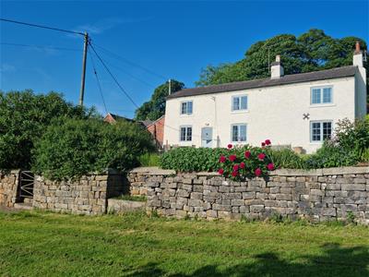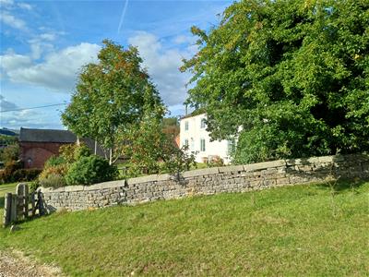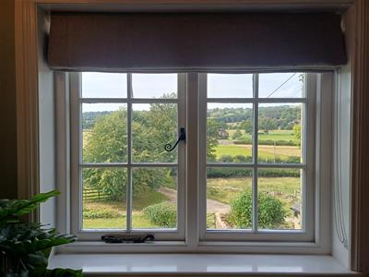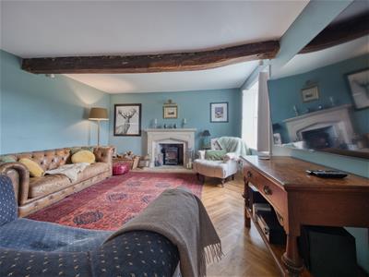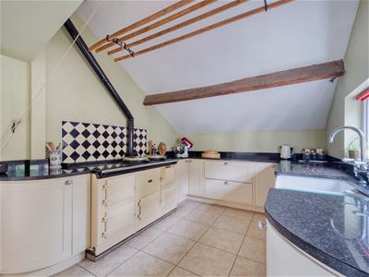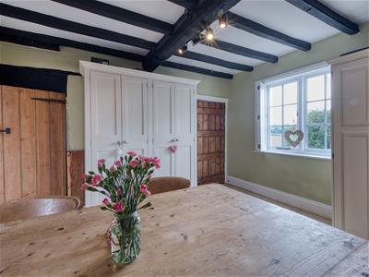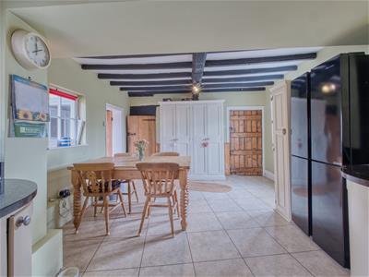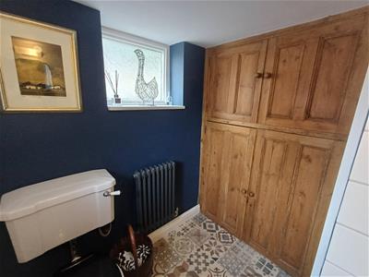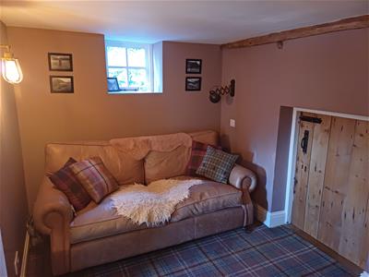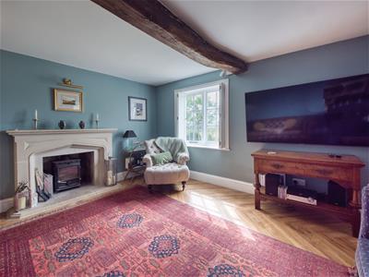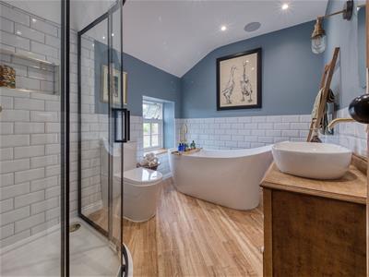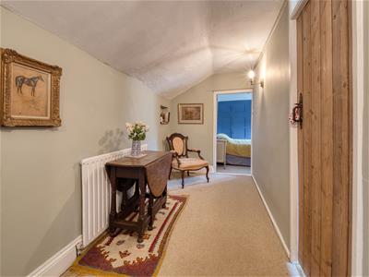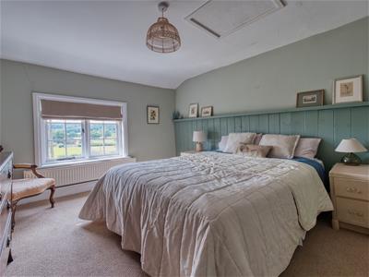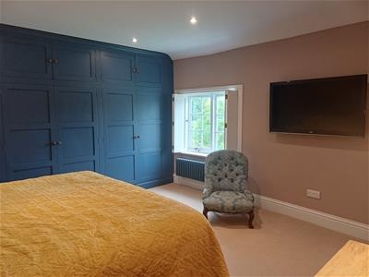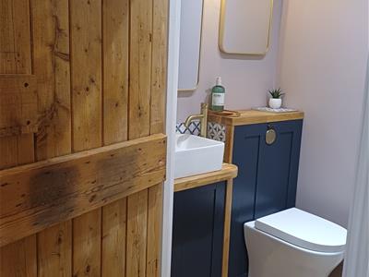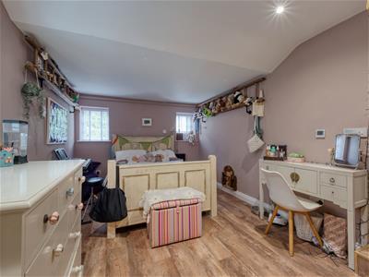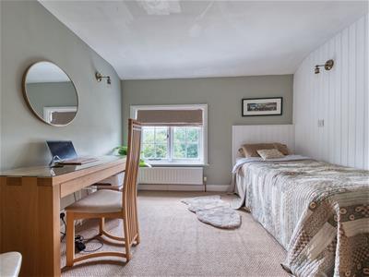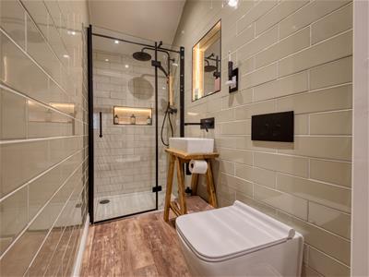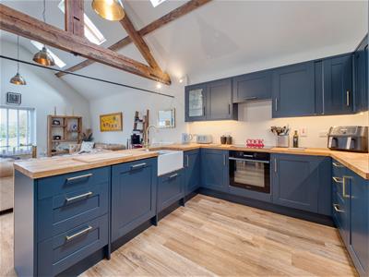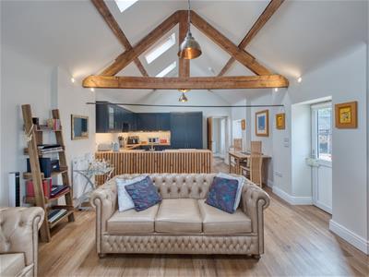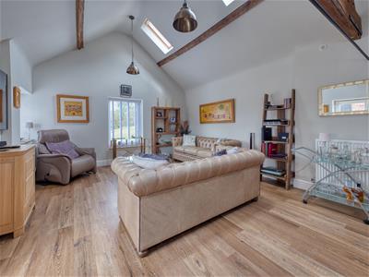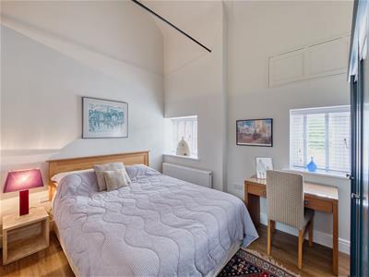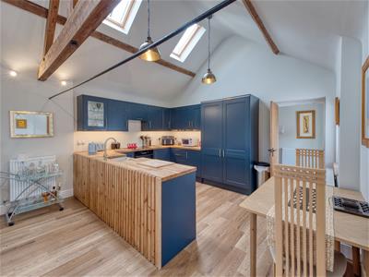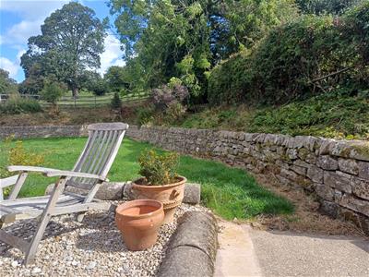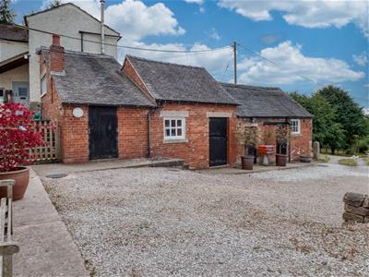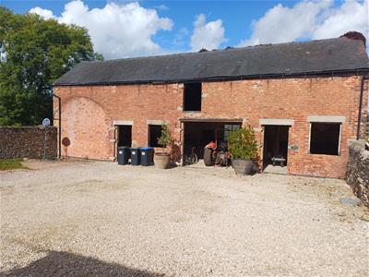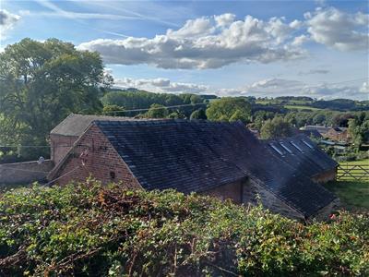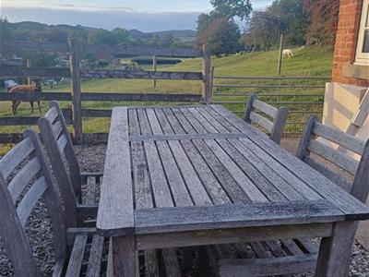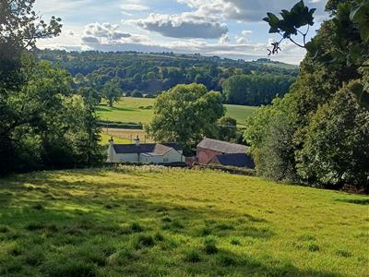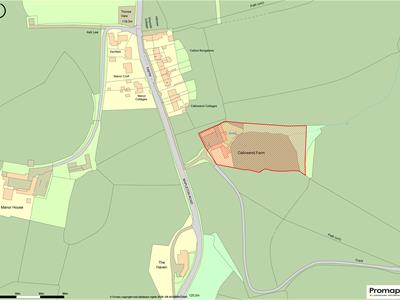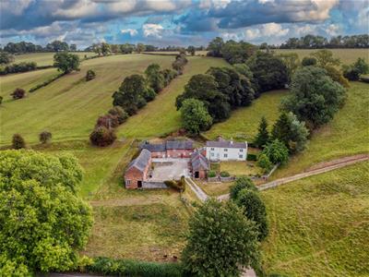.png)
Vine House, Church Street
Ashbourne
Derbyshire
DE6 1AE
Callow End Farm, Mappleton
Asking Price £1,350,000
6 Bedroom Character Property
- Detached Farmhouse
- Four Bedrooms
- Stunning Views
- Two Bedroom Barn Conversion
- Stables
- Traditional Barn
- Paddock
- 1.75 Acres in all
- Enquiries to Ashbourne Office
An opportunity to acquire possibly the best located house in the sought after village of Mappleton. it is situated just over a mile from Ashbourne but in peaceful and beautiful countryside overlooking the Dove Valley
Overview
An opportunity to acquire possibly the best located house in the sought after village of Mappleton. It is situated just over a mile from Ashbourne town centre but in peaceful and beautiful countryside overlooking the Dove Valley.
The house is elevated above the valley enjoying seclusion and outstanding views.
The 4 bedroomed farmhouse is complemented with a 2 bedroomed barn conversion, some stables and a large traditional barn that did have planning for conversion into another house.
In addition there is a grass paddock behind the house and gardens to the house and cottage
Location
Callow End Farm is on the edge of the village of Mappleton a mile from Ashbourne and benefits from a thriving local community including a Church, Pub and Village Social Club.
The village is a conservation area and sits alongside the River Dove just outside the Peak District National Park boundary. Fishing, riding, cycling and walking are all in the immediate vicinity.
Directions
From Ashbourne proceed down Mappleton Lane, past Callow Hall Hotel and the property will be the next on the right just before the 30 mph speed sign.
What3words///baker. likewise.approach
The Farm House
The farm house was constructed around the mid 1700’s but has been completed modernised and upgraded to suit modern day living.
On the ground floor is a large Kitchen /Breakfast Room, the kitchen was hand made in solid wood with granite work tops and has a four oven aga. From the back Hall/Boot Room there is a downstairs Cloakroom with large cupboard holding the washing machine and dryer. There is a further door into the Snug and from that steps down to a semi Cellar/Store Room.
The door from the Snug or from the front Hall leads to the large Reception Room which benefits from under floor heating. The windows have hand made shutters and there are beautiful views across the Dove Valley and Okeover Park. There is also a stone fireplace with wood burning stove.
The accommodation on the first floor includes four double bedrooms, two of which have en suite shower rooms and a family bathroom.
The Master Bedroom has a range of hand made fitted wardrobes providing significant storage space. The Guest Bedroom with its en suite Shower Room has under floor heating as has the family Bathroom, together with an internally wired sound system. The free standing bath has one of the most delightful views in Derbyshire looking directly at Thorpe Cloud.
The Barn
The Barn was converted a year ago from the original dairy and cow sheds and comprises of two double Bedrooms, two Shower Rooms and a large open plan Kitchen/Reception room with stunning views towards Thorpe Cloud and over the Dove Valley.
The whole property has kardean wood effect flooring throughout and the main Reception Room and Master Bedroom have an attractive, spacious feeling with exposed rafters.
There is an attic room accessed via a ladder which has potential for conversion to another bedroom. It has the heating and electrical work in place.
There is also a stone built Boiler/Store Room attached to the rear of the Barn which contains the oil fired boiler.
Externally
The buildings are all traditional red brick construction and include a range of three stables and tool shed and a further two storey building known as “The Granary” which is used for general storage and garaging.
The buildings sit around a central courtyard and the house and barn each have areas of lawned gardens with shrubs and trees.
The paddock lies to the rear of the house and is surrounded by mature trees and with a separate field access for machinery and livestock. All the buildings have exceptional views over the unspoilt Dove Valley and Thorpe Cloud.
General Information
Services
The property is connected to mains water, three phase electricity and mains drainage. Both the farm house and cottage have separate oil fired central heating systems and the farm house has an oil fired four oven aga which also provides hot water.
Tenure and Possession
The property is sold Freehold with vacant possession upon completion.
Sporting, Timber and Mineral Rights
Timber and mineral rights are included insofar as they exist but the sporting rights are specifically excluded.
Rights of Way, Wayleaves and Easements
The property is sold subject to and with the benefit of all rights of way, easements and wayleaves whether or not defined in these particulars. The driveway is owned by the Okeover Estate and the property benefits from a right of way over it and if desired to upgrade it.
There is an overage on the property should it be developed and sold off in parts.. The property benefits from a restriction on the land in front of it that no development can take place thereby protecting the view in perpetuity.
Fixtures and Fittings
Only those fixtures and fittings referred to in the sale particulars are included in the purchase price. Bagshaws have not tested any equipment, fixtures, fittings or services and no guarantee is given that they are in good working order.
Local Planning Authority
Derbyshire Dales District Council. 01629 761100
Viewings
Strictly by appointment through the Ashbourne Office of Bagshaw's as sole agents on 01335 342201 or e-mail: ashbourne@bagshaws.com.
Council Tax Band
Awaiting revision since completion of The Barn conversion. The house is Council Tax E at present.
EPC
Awaiting
Method of Sale
The property is for sale by private treaty. It is being sold by a member of Bagshaws Staff.
Broadband Connectivity
It is understood that the property benefits from a satisfactory broadband service via BT, however, due to the property's location, connection speeds may fluctuate. We recommend that prospective purchasers consult https://www.ofcom.org.uk to obtain an estimated broadband speed for the area.
Mobile Network Coverage
The property is well-situated for mobile signal coverage and is expected to be served by a broad range of providers. Prospective purchasers are encouraged to consult the Ofcom website (https://www.ofcom.org.uk) to obtain an estimate of the signal strength for this specific location.
Personal Interest
Please note that one of the vendors is a member of Bagshaws LLP.
Agents Notes
Bagshaws LLP have made every reasonable effort to ensure these details offer an accurate and fair description of the property. The particulars are produced in good faith, for guidance only and do not constitute or form an offer or part of the contract for sale. Bagshaws LLP and their employees are not authorised to give any warranties or representations in relation to the sale and give notice that all plans, measurements, distances, areas and any other details referred to are approximate and based on information available at the time of printing.
Energy Efficiency and Environmental Impact
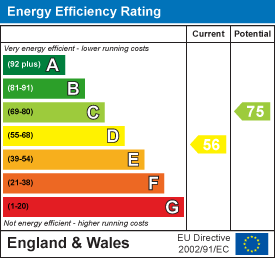
Although these particulars are thought to be materially correct their accuracy cannot be guaranteed and they do not form part of any contract.
Property data and search facilities supplied by www.vebra.com
