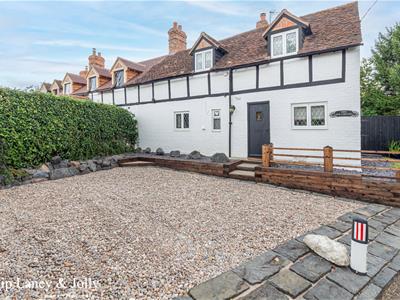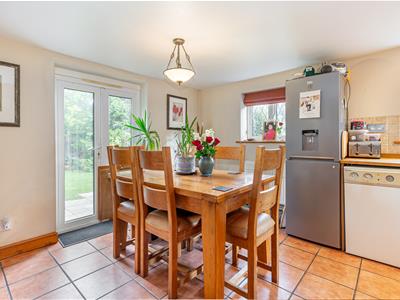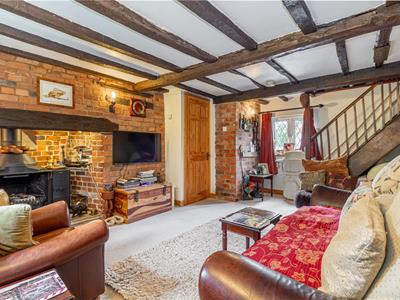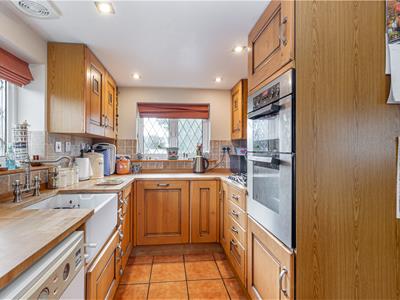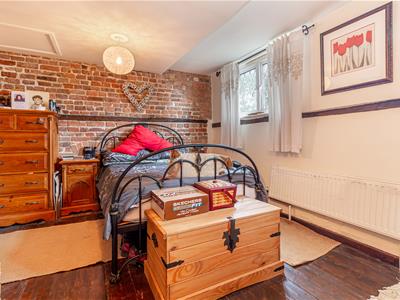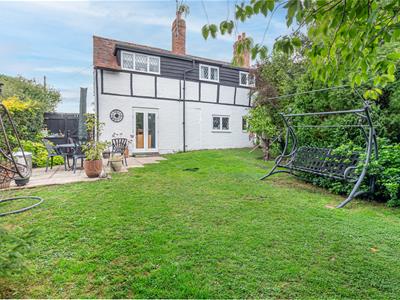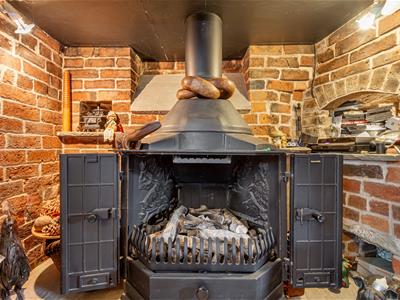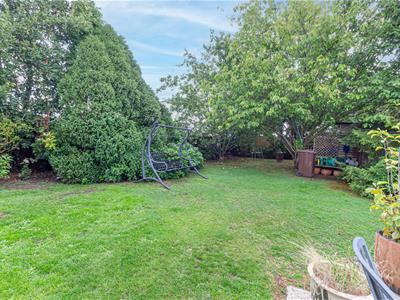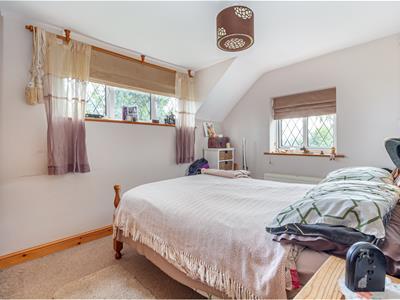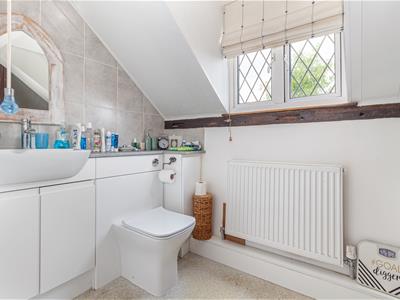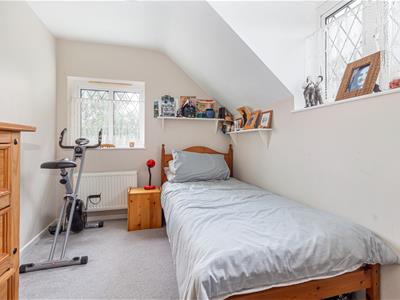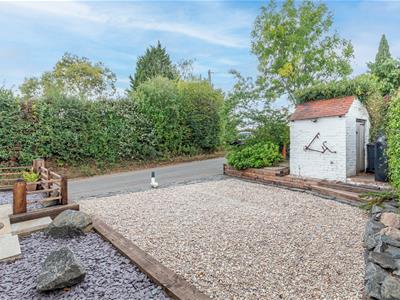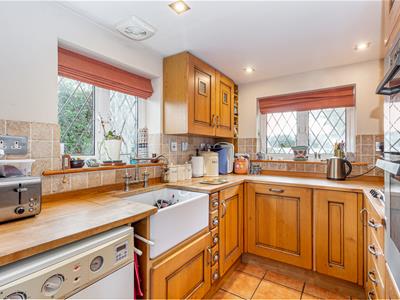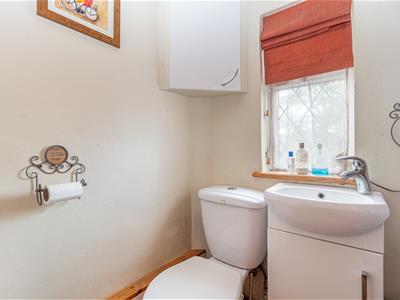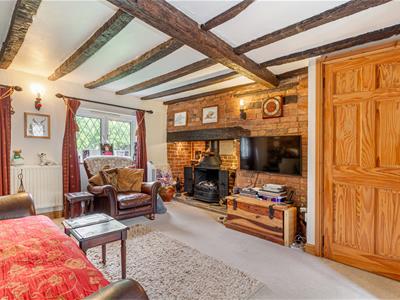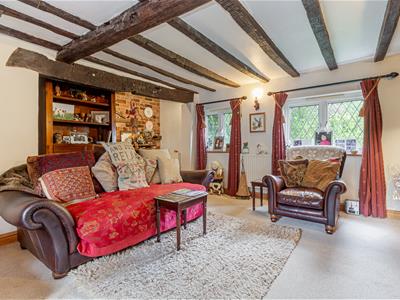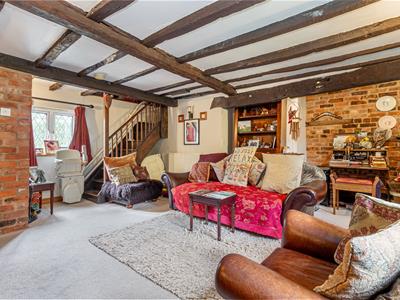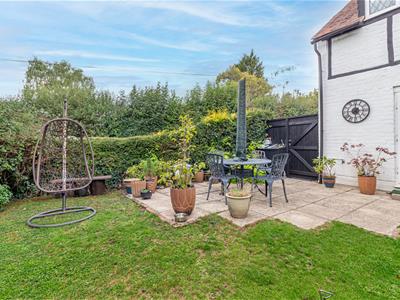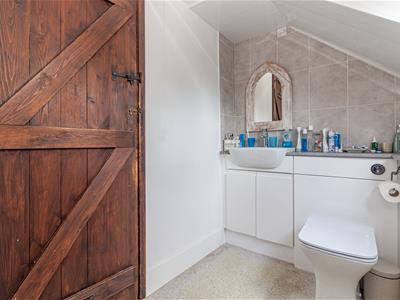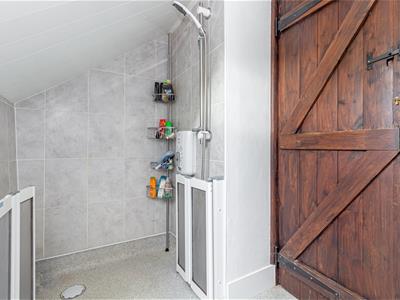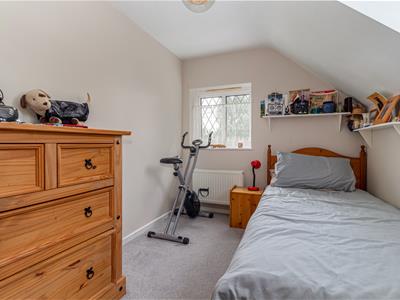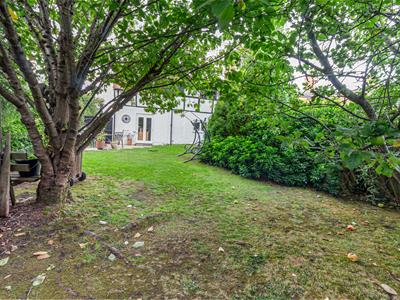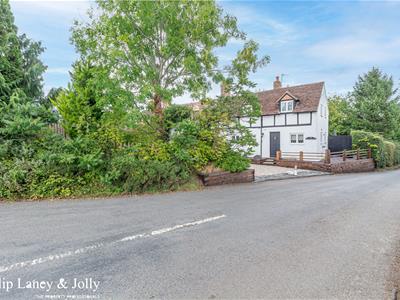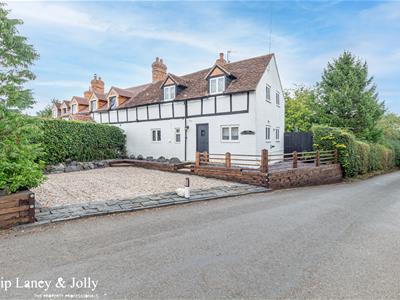
30 College Street
Worcester
Worcestershire
WR1 2LS
Wichenford, Worcester
Guide Price £435,000
3 Bedroom House - Semi-Detached
- Most Characterful Cottage
- Enviable Village Location
- Ample Parking To The Front
- Generous Size Private Rear Garden
- Downstairs WC
- Kitchen Diner
- Living Room With Feature Fireplace
- Three Bedrooms
- Fitted Wet Room
- EPC: D Council Tax Band: D Tenure: Freehold
Philip Laney & Jolly Worcestershire present to the market "The Old Smithy". Situated in the charming village of Wichenford, Worcester, this delightful semi-detached house offers a perfect blend of period features. With three well-proportioned bedrooms, WC and wet room, this property is ideal for families seeking a tranquil lifestyle in a picturesque setting.
As you enter, you will be greeted by a deceptively spacious sitting room, complete with an inviting inglenook fireplace that adds character and warmth to the home. The kitchen and dining area provide a space for entertaining overlooking the feature rear garden. The layout is thoughtfully designed, ensuring both comfort and functionality.
The property enjoys a convenient downstairs cloakroom, enhancing the practicality of daily living. Outside, the south-east facing garden is a delightful retreat, perfect for enjoying sunny afternoons or hosting summer gatherings. Additionally, off-road parking is available, providing ease and convenience for residents and guests alike.
Located within the catchment area of the esteemed Chantry School, this home is not only a haven of peace but also offers access to excellent educational opportunities. The quiet village location ensures a serene atmosphere while still being within easy reach of local amenities.
This semi-detached house in Wichenford is a rare find, combining characterful living with charming period details in a sought-after village setting. It is an ideal choice for those looking to embrace a comfortable and stylish lifestyle in the heart of Worcestershire.
EPC: D Council Tax Band: D Tenure: Freehold
Ground Floor
Wooden front door into:
Entrance Hallway
Oak flooring and exposed beams. Ceiling light point and radiator.
Kitchen/Diner
Double glazed patio doors opening out to rear garden. Two double glazed windows to side aspect and double glazed window to front. Range of oak wall and base units with wooden worksurface over. Belfast sink with mixer tap. Four ring gas hob and Zanussi electric oven . Under counter 'Worcester Bosch' oil boiler. Space for fridge freezer. Ceiling light point and four ceiling spotlights.
WC/Utility
Double glazed window to front aspect. Vanity unit with wash hand basin, low level WC. Space and plumbing for washing machine with worksurface over.
Living Room
Two double glazed windows to the rear aspect. Exposed timber beams. Inglenook fireplace with wooden beam over and calor gas log fire. Stairs rising to first floor (stairlift can be included if required).
First Floor Landing
Original flooring. Airing cupboard. Radiator and doors to all rooms.
Bedroom One
Two double glazed windows to rear aspect. Built-in storage cupboard. Ceiling light point. Radiator. Original timber flooring.
Bedroom Two
Dual aspect room with double glazed windows to rear and side. Access to boarded loft. Radiator and ceiling light point.
Bedroom Three
Double glazed windows to front and side aspects. Radiator and ceiling light point.
Wet Room
Double glazed window to front aspect. basin inset to vanity with WC. 'Triton' electric shower. Radiator and ceiling light point.
Outside - Front
Scottish pebbled driveway providing off road parking. Railway sleepers. Planted borders and steps leading to front door. Further lawned area to the front enclosed with timber fencing.
Outside - Rear
Private rear garden is mainly laid to lawn with patio area providing space for outdoor furniture. Garden planted with a variety of established trees and shrubs. Outbuilding.
Services
Mains electricity, oil fired central heating, water and drainage via shared septic tank with neighbouring property were laid on and connected at the time of our inspection. Calor gas is used for the cooker and fire. We have not carried out any tests on the services and cannot therefore confirm that these are in working order or free from any defects.
Tenure - Freehold
We understand that the property is Freehold.
Floorplan
This plan is included as a service to our customers and is intended as a GUIDE TO LAYOUT only. Dimensions are approximate and not to scale.
Council Tax MHDC - Malvern
We understand the council tax band presently to be : D
Malvern Hills District Council
https://www.tax.service.gov.uk/check-council-tax-band
(Council Tax may be subject to alteration upon change of ownership and should be checked with the local authority).
Broadband
We understand currently Full Fibre Broadband is available to order at this property.
You can check and confirm the type of Broadband availability using the Openreach fibre checker:
https://www.openreach.com/fibre-checker
Mobile Coverage
Mobile phone signal availability can be checked via Ofcom Mobile & Broadband checker on their website.
https://checker.ofcom.org.uk/en-gb/mobile-coverage
Financial Services
Please note that any offer made on a property marketed by Philip Laney and Jolly will need to be qualified by Whiteoak Mortgages in order to demonstrate due diligence on behalf of our clients.
If you require any mortgage assistance - please use the link :
https://bit.ly/MortgageAdviceRequestPLJW
Philip Laney and Jolly reserve the right to earn a referral fee from various third party providers recommended to the client if instructed, services include; conveyancing, mortgage services, removals.
Verifying ID
Under The Money Laundering, Terrorist Financing and Transfer of Funds (Information on the Payer) Regulations 2017, the Agent is legally obliged to verify the identity of all buyers and sellers. In the first instance, we will ask you to provide legally recognised photographic identification (Passport, photographic driver’s licence, etc.) and documentary proof of address (utility bill, bank/mortgage statement, council tax bill etc). We will also use a third party electronic verification system in addition to this having obtained your identity documents. This allows them to verify you from basic details using electronic data, however it is not a credit check and will have no effect on you or your credit history. They may also use your details in the future to assist other companies for verification purposes.
Viewings
Strictly by appointment with the Agents. Please call 01905 26664. Viewings available from Monday - Friday 09:00 - 17:30, and 10:00 - 14:00 on Saturdays.
Agents Note
Vendor has advised that when the property was purchased it was noted that there is a small area of flying freehold which is situated to the rear of the living room.
Energy Efficiency and Environmental Impact
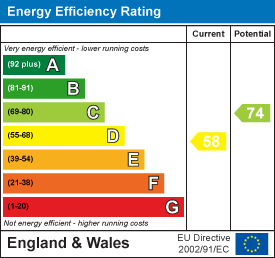
Although these particulars are thought to be materially correct their accuracy cannot be guaranteed and they do not form part of any contract.
Property data and search facilities supplied by www.vebra.com
