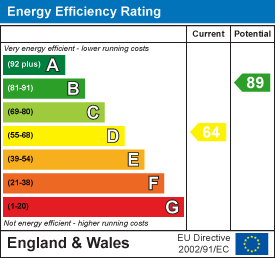
7 Blackburn Road
Accrington
Lancashire
BB5 1HF
Stone Hill Drive, Blackburn
Offers Over £125,000
2 Bedroom Bungalow - Semi Detached
- Semi Detached True Bungalow
- Two Bedrooms
- Three Piece Bathroom Suite
- Fitted Kitchen
- Bursting with Potential
- Garden to Rear
- Off Road Parking
- Tenure Freehold
- Council Tax Band B
- EPC Rating D
CHARMING TWO BEDROOM SEMI DETATCHED TRUE BUNGALOW
Located in the desirable area of Stone Hill Drive, Blackburn, this charming two-bedroom semi-detached bungalow presents an excellent opportunity for both first-time buyers and those looking to downsize. The property boasts a delightful garden and a convenient driveway, ensuring ample parking space for residents and guests alike.
Upon entering, you will find a spacious lounge that invites relaxation and comfort, perfect for unwinding after a long day. The well-appointed kitchen offers a functional space for culinary pursuits, making it ideal for family meals or entertaining friends. The bungalow features a family bathroom and two generously sized bedrooms, providing ample room for personalisation and comfort.
One of the standout features of this property is its prime location. It is situated close to amenities, ensuring that daily necessities are just a stone's throw away. Additionally, excellent motorway links are nearby, making commuting to surrounding areas both easy and efficient.
This property is being sold with no chain, allowing for a smooth and straightforward purchasing process. Whether you are seeking a peaceful retreat or a convenient base to explore Blackburn and beyond, this bungalow is a must-see. Do not miss the chance to make this lovely home your own.
Entrance Hall
1.85m x 0.89m (6'1 x 2'11)Composite double glazed frosted front door, coving, fitted storage, open to kitchen and door to reception room.
Kitchen
2.67m x 2.59m (8'9 x 8'6)UPVC double glazed window, central heating radiator, range of wall and base units with laminate work surfaces, tiled splashback, stainless steel sink and drainer with mixer tap, space for oven, space for fridge freezer, plumbing for washing machine, wall mounted Baxi boiler, tiled flooring and UPVC double glazed door to side elevation.
Reception Room
5.21m x 2.95m (17'1 x 9'8)UPVC double glazed window, two central heating radiators and door to inner hall.
Inner Hall
1.68m x 0.81m (5'6 x 2'8)Loft access, wood effect flooring, doors leading to two bedrooms, bathroom and storage.
Bedroom One
3.61m x 2.92m (11'10 x 9'7 )UPVC double glazed window, central heating radiator, coving, fitted wardrobes and wood effect flooring.
Bedroom Two
3.00m x 2.44m (9'10 x 8'0)UPVC double glazed window, central heating radiator, coving and wood effect flooring.
Bathroom
2.31m x 1.47m (7'7 x 4'10)UPVC double glazed frosted window, central heating radiator, coving, low basin WC, pedestal wash basin with traditional taps, panel bath with traditional taps and overhead electric feed shower, tiled elevations and tiled effect flooring.
External
Rear
Enclosed garden with laid to lawn, bedding, paving, artificial lawn, stone chippings and pond.
Front
Laid to lawn, paved driveway, stone chippings and bedding.
Energy Efficiency and Environmental Impact

Although these particulars are thought to be materially correct their accuracy cannot be guaranteed and they do not form part of any contract.
Property data and search facilities supplied by www.vebra.com




















