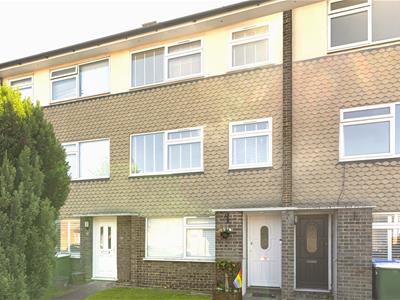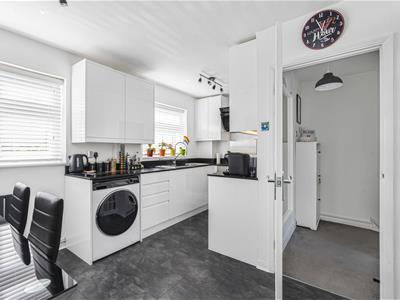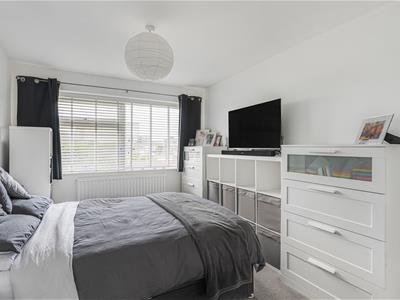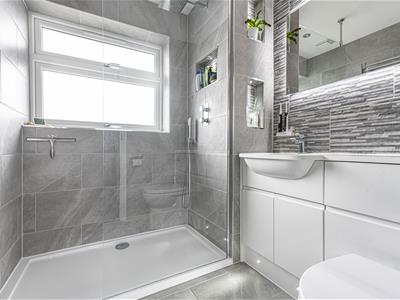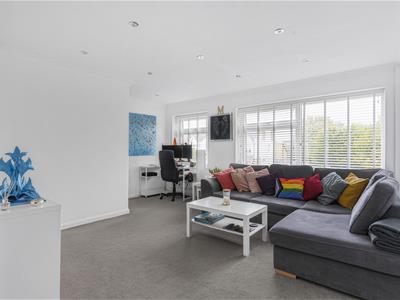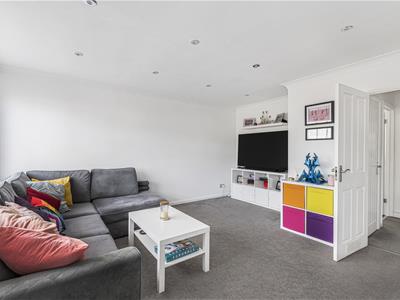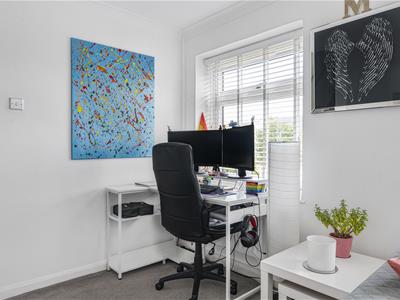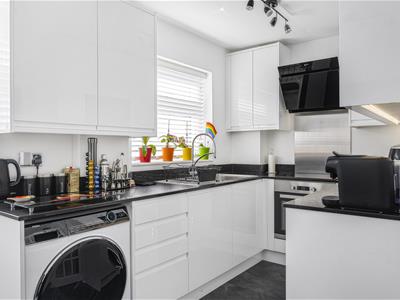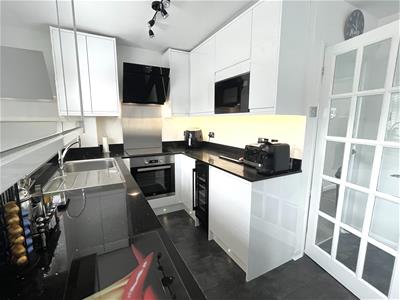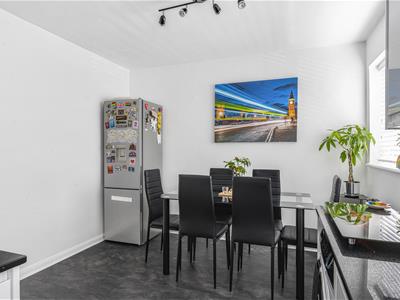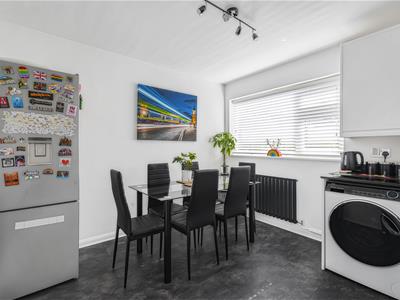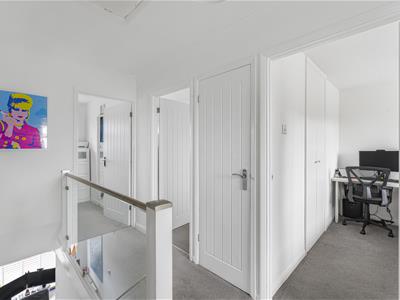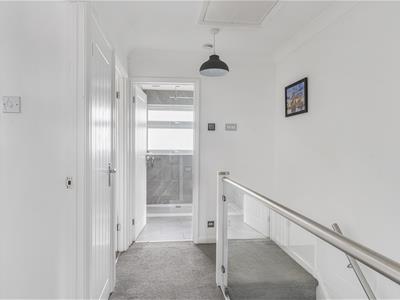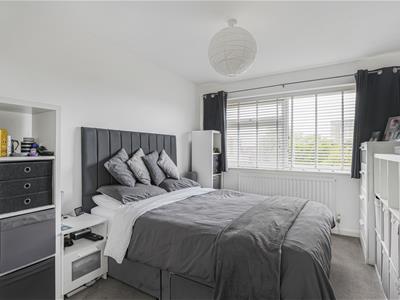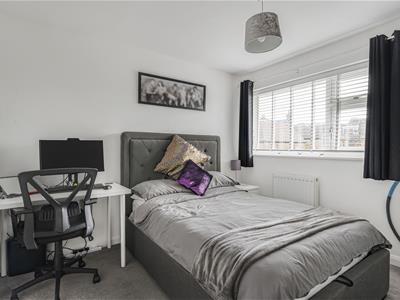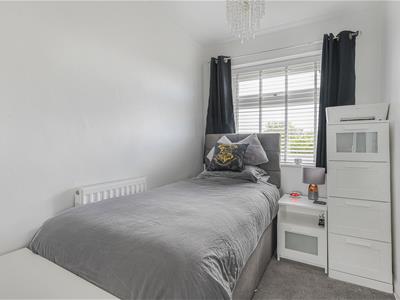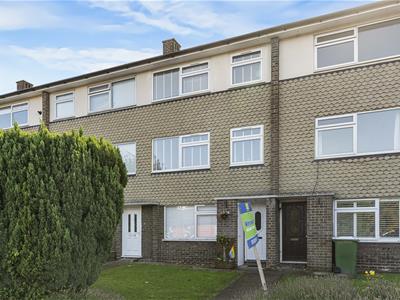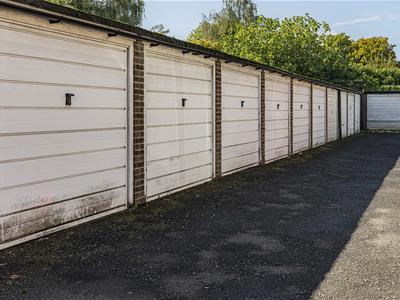2 Central Parade
Station Road
Sidcup
DA14 6RP
Crescent Road, Sidcup, DA15 7HN
Guide price £400,000
3 Bedroom Flat - Purpose Built
- THREE BEDROOM SPLIT-LEVEL MAISONETTE
- LOCATED ON ONE OF SIDCUPS MOST SOUGHT AFTER ROADS
- WELL PRESENTED AND FINISHED TO A HIGH STANDARD
- GARAGE EN-BLOC PLUS RESIDENTS PARKING TO REAR
- MODERN OPEN PLAN KITCHEN/DINING ROOM
- LARGE LIVING ROOM MEASURING 15'11 X 15'7
- DOUBLE GLAZING AND GAS CENTRAL HEATING
- CONTEMPORARY THREE PIECE SHOWER ROOM
- GUIDE PRICE £400,000 - £425,000
GUIDE PRICE £400,000 - £425,000 Located on one of Sidcup's most popular roads, Westwood's are pleased to offer for sale this rarely available THREE BEDROOM split-level maisonette. Having been meticulously maintained and refurbished to a high standard by the current owners the accommodation on offer comprises private entrance hall with stairs leading to the first floor, large living room measuring 15'11 x 15'7, kitchen dining room with Quartz work surfaces, three good size second floor bedrooms and a contemporary three piece shower room. Additional points of particular note include share of freehold, double glazing, gas central heating, garage en-bloc and residents parking to the rear which is on a first come, first serve basis. Ideally positioned for Sidcup train station and many shops and restaurants an internal viewing would be highly advised.
Entrance Hall
Double glazed front door, stairs to first floor, storage cupboard and carpet.
Living Room
4.85m x 4.75m (15'11 x 15'7)Two double glazed windows to front, coved ceiling, spot lights, stairs to second floor, radiator and carpet.
Kitchen Dining Room
4.85m x 3.10m (15'11 x 10'2)Two double glazed windows to rear, range of wall and base units, Quartz work surfaces, under lighting to cupboards plus plinth lighting, integrated electric oven and hob, integrated wine fridge, integrated microwave, integrated dish washer, extractor fan, plumbed for washing machine, stainless steel sink unit with mixer tap, wall mounted gas central heating boiler enclosed with cupboard, radiator and LVT flooring.
Landing
Loft access, coved ceiling, glass banister and carpet.
Bedroom One
4.04m x 2.92m (13'3 x 9'7)Double glazed window to front, fitted wardrobes, radiator and carpet.
Bedroom Two
3.10m x 2.95m (10'2 x 9'8)Double glazed window to rear, fitted wardrobes, radiator and carpet.
Bedroom Three
2.62m x 1.83m (8'7 x 6')Double glazed window to front, radiator and carpet.
Shower Room
Double glazed frosted window to rear, spot lights, walk-in shower cubicle, low-level WC, surround lighting to niche areas, wash hand basin, heated towel rail, under-floor heating and wall and floor tiling.
Garage En-bloc
4.80m x 2.39m (15'9 x 7'10)
Energy Efficiency and Environmental Impact
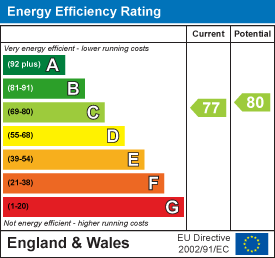
Although these particulars are thought to be materially correct their accuracy cannot be guaranteed and they do not form part of any contract.
Property data and search facilities supplied by www.vebra.com
