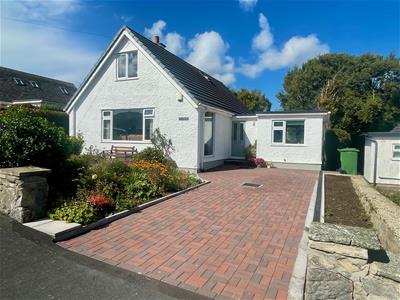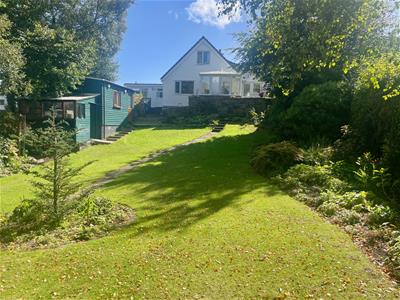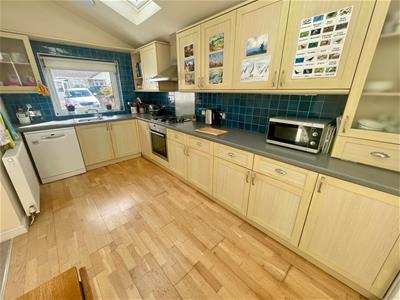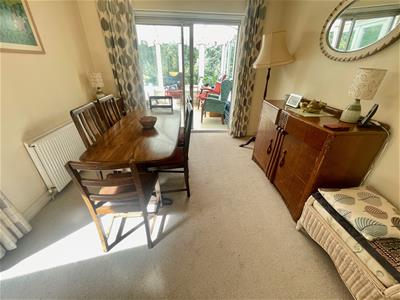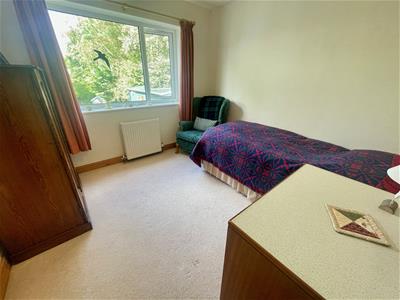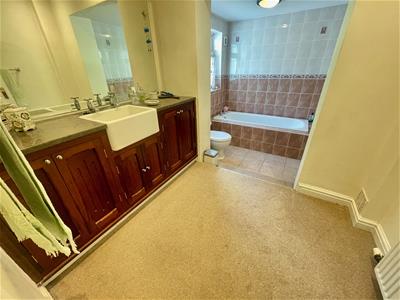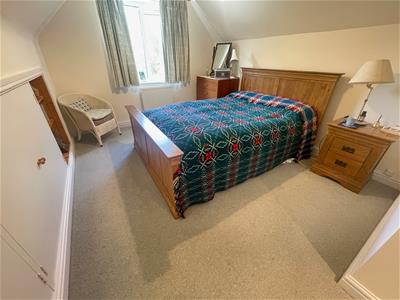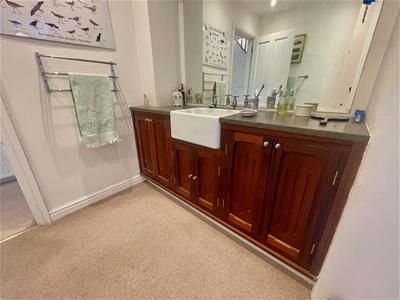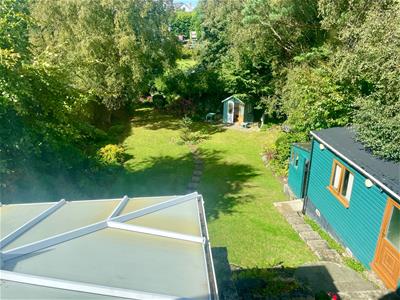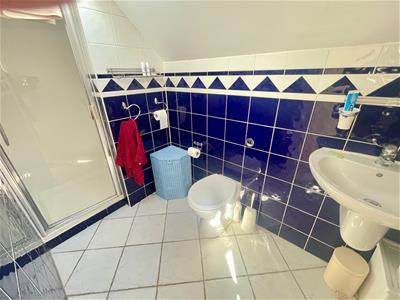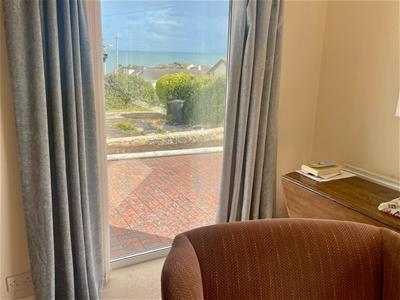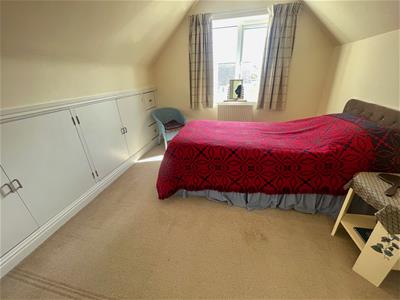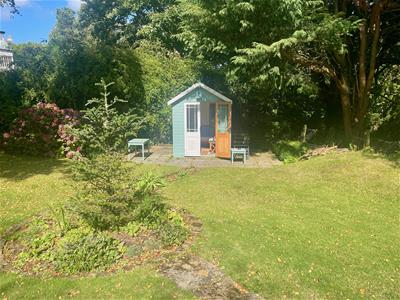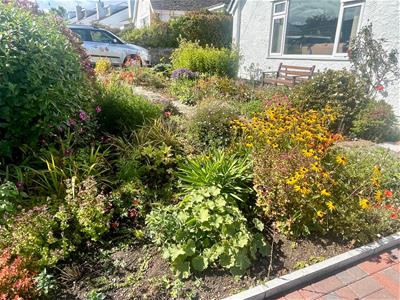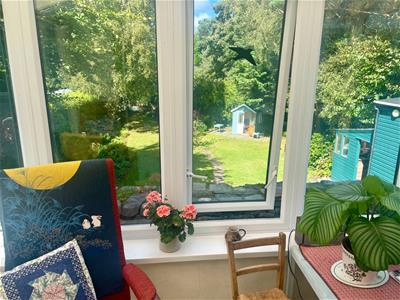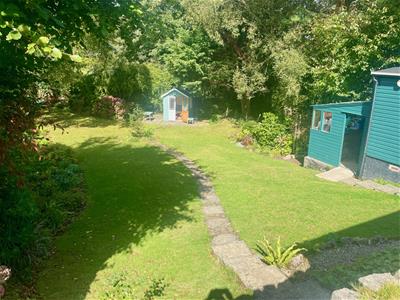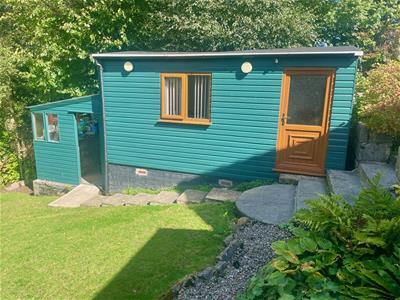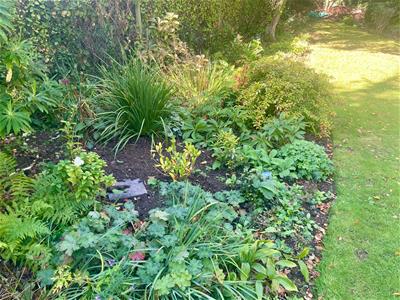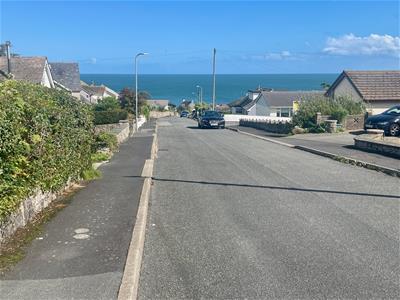.png)
Egerton Estates (David Wynford Rowlands T/A)
Tel: 01248 852177
Fax: 01248 853677
The Property Centre
Padworth House
Benllech
Gwynedd
LL74 8TF
Ffordd Cynlas, Benllech, Tyn-Y-Gongl
Offers In The Region Of £435,000
4 Bedroom Bungalow - Detached
A delightful detached four bedroom dormer style house, situated in a very popular location within this seaside village, being a 3 minute walk to the sandy beach and a short distance to the village's shops and amenities. The property enjoys fine sea views to the front as far as toward the Great Orme, while to the rear it has the benefit of a large and private rear garden which extends down to a small stream, and includes a home office and summer house.
The ground floor accommodation provides for two reception rooms , conservatory, kitchen, utility room, two bedrooms and bathroom. To the first floor there are two bedrooms and shower room. Recent new roof, ample off road parking, oil central heating and pvc double glazed windows, doors and pvc fascia boards.
Keenly priced for a quick sale.
Entrance Hall
'L' shaped and giving access to the principal ground floor rooms. Pvc double glazed entrance doors, staircase to the first floor with store cupboards under, two radiators, ceiling downlights.
Lounge
6.17 x 3.68 (20'2" x 12'0")A naturally light room with dual aspect windows, with the front window having a southerly aspect and the gable window giving very fine sea views from Llanddona headland, Puffin Island towards the Great Orme. Timber surround fireplace with tiled inlay and hearth housing a 'Gazco' coal effect fire. Two pendant lights, 4 wall lights, 2 radiators, t.v. connection.
Dining Room
3.97 x 3.04 (13'0" x 9'11")With radiator, patio doors to the rear conservatory and arched opening to:
Kitchen
4.86 x 2.36 (15'11" x 7'8")Having an extensive range of base and wall units in a maple style finish with worktop surfaces and tiled surround. Stainless steel gas hob with stainless steel splashback and extractor over, with 'Neff' oven under. Stainless steel sink unit under a front aspect window with adjoining recess for a dishwasher. Space for a fridge/freezer, radiator, engineered timber flooring and double glazed door to the rear garden.
Conservatory
2.92 x 2.69 (9'6" x 8'9")With double glazed surround to three sides and enjoying a delightful private view over the rear garden and with double opening doors to the rear patio area engineered timber flooring.
Bedroom One
3.03 x 3.00 (9'11" x 9'10")With wide rear aspect window overlooking the garden and with radiator under.
Bedroom Two
3.34 x 3.03 (10'11" x 9'11")Presently utilised as a study with side aspect window with radiator under.
Bathroom
3.80 x 1.84 (12'5" x 6'0")On two levels, with the top level having a solid timber range of cupboards with granite surfaces and having a Belfast wash basin with a very large mirror over. To the lower level is the panelled bath and w.c with fully tiled walls and floor. Radiator.
Utility Room
4.75 x 2.33 (15'7" x 7'7")Being a former garage, and having a range of base and wall kitchen cupboards for storage as well as a stainless steel sink unit under a front aspect window. Recess for a washing machine and dryer. 'Grant' oil fired central heating boiler (2021), radiator, engineered timber flooring. Double glazed door to the rear garden.
First Floor Landing
With spacious eaves, storage cupboards, velux roof light.
Bedroom Three
3.33 x 2.85 (10'11" x 9'4")With spacious eaves storage cupboards. Rear aspect window enjoying a fine outlook over the rear garden and with radiator under.
Bedroom Four
3.09 x 2.89 (10'1" x 9'5")With front aspect window giving fine sea and coastal views. Spacious eaves storage cupboards, and built in wardrobe. Radiator.
Shower Room
2.95 x 1.32 (9'8" x 4'3")Having a wide shower enclosure with thermostatic shower control and glazed door. Wall fixed wash basin and inset w.c. Tiled walls and floor, radiator.
Outside
A feature of Bryn Haul are the spacious grounds which enjoy fine sea views to the front and retain a good amount of privacy. There are two entrances off Ffordd Cynlas to give ample parking, one of which has been recently re-laid with an attractive brick drive. Between the two entrances is a well tended flower garden. There is access to both sides which lead to a very spacious rear garden which extends down to a small stream. This rear garden is on two levels with the area adjoining the house having a sheltered patio area and further concreted area to the rear of the utility room. At the lower level is a spacious lawned garden, enjoying a good deal of privacy, with established boundary hedging and mature trees. This garden is mostly lawn with established flower beds to the boundaries. The garden also gives access to:
Home Office
5.12 x 2.99 (16'9" x 9'9")Having desk surfaces with drawers to two sides and timber wall shelving. This room is presently used as a hobbies room, with double glazed access door and window, power and light. Lean-to garden store with inbuilt pottery table, shelving, power points.
Summer House
2.30 x 1.85 (7'6" x 6'0")At the bottom of the garden with built in seating, power and light, double opening doors.
Services
Mains water, drainage and electricity.
Oil fired central heating.
Propane gas provided.
Tenure
Understood to be freehold and this will be confirmed by the vendor's conveyancer.
Council Tax
Band E
Energy Performance Certificate
Band E
Energy Efficiency and Environmental Impact
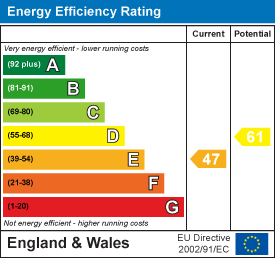
Although these particulars are thought to be materially correct their accuracy cannot be guaranteed and they do not form part of any contract.
Property data and search facilities supplied by www.vebra.com
