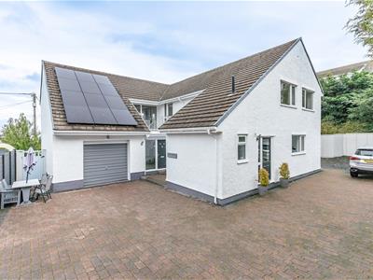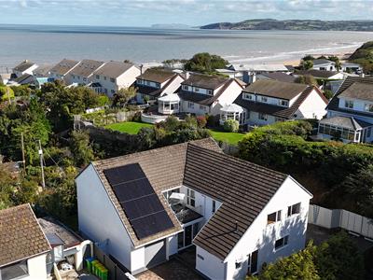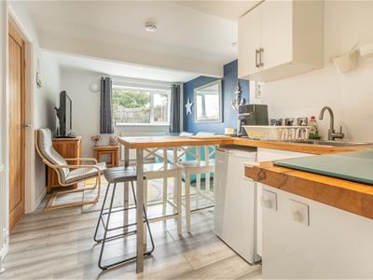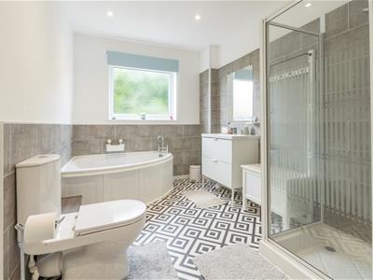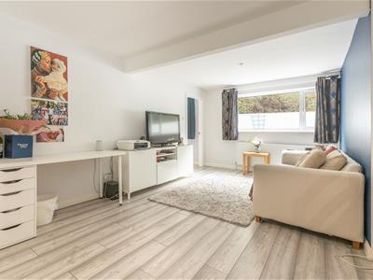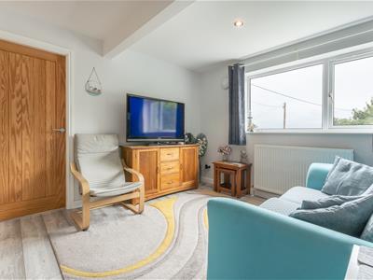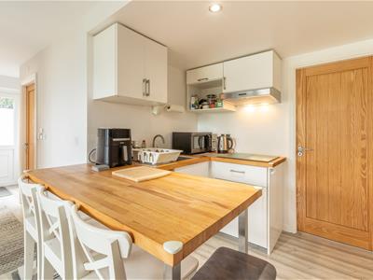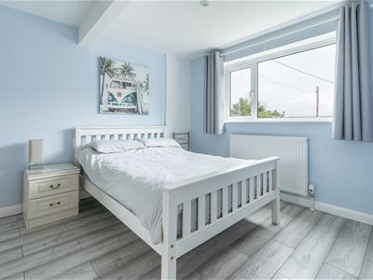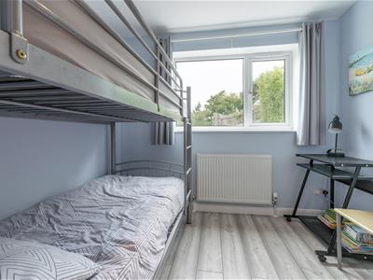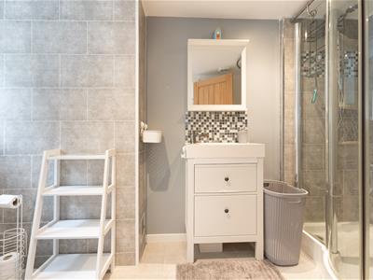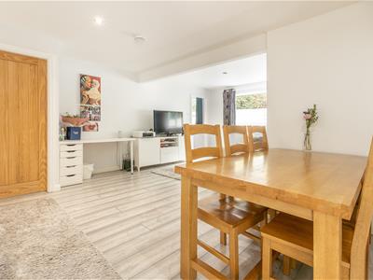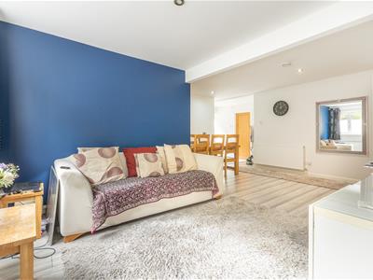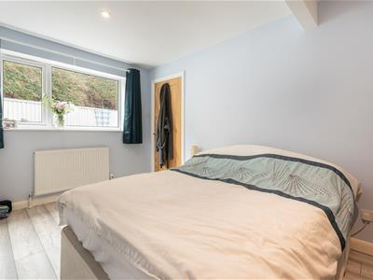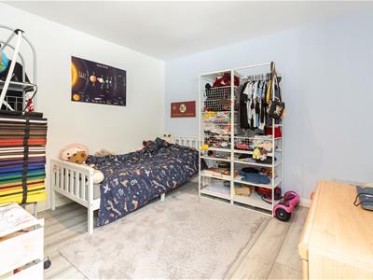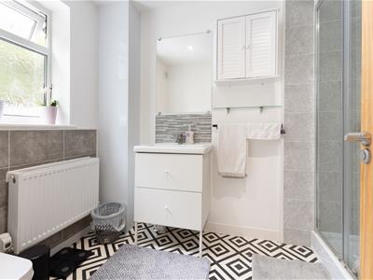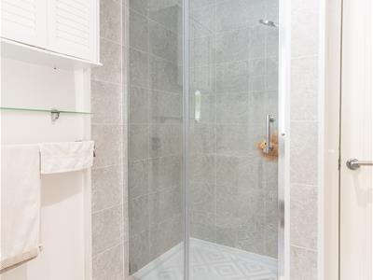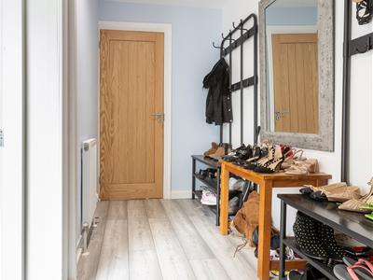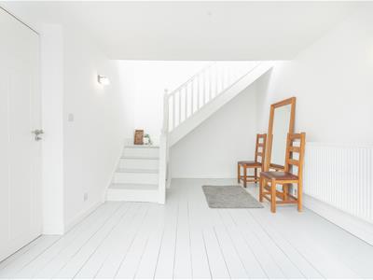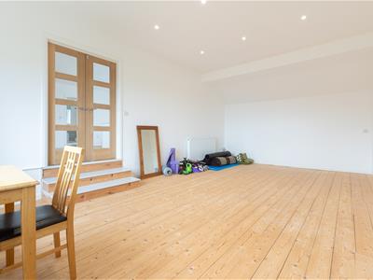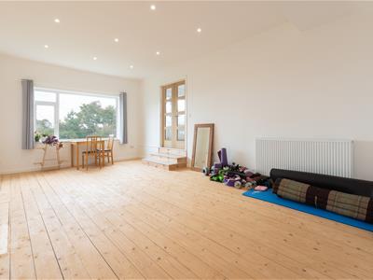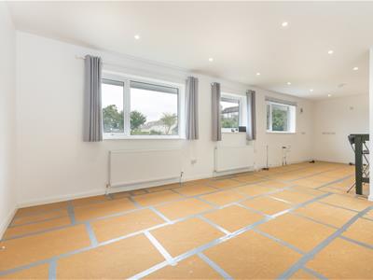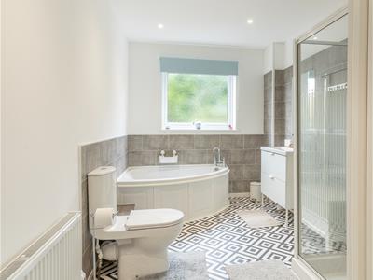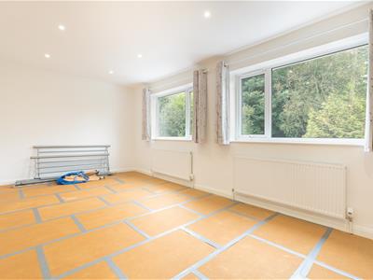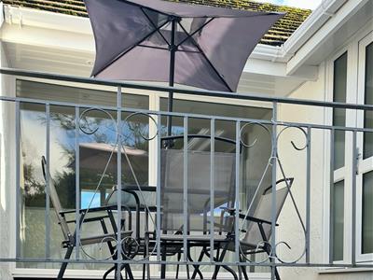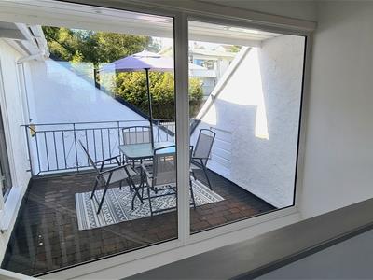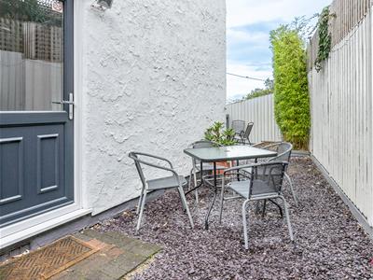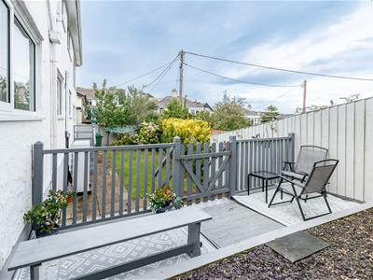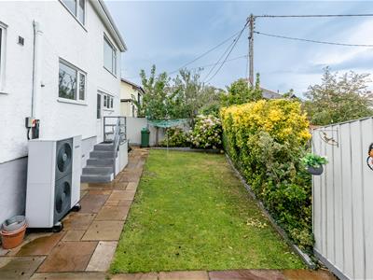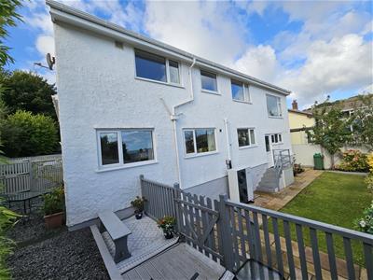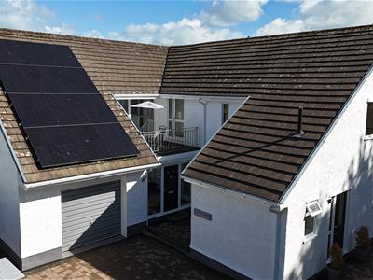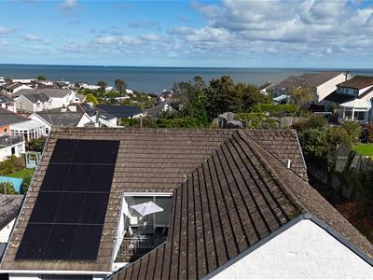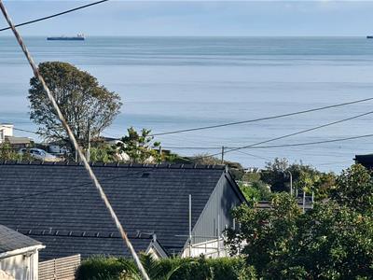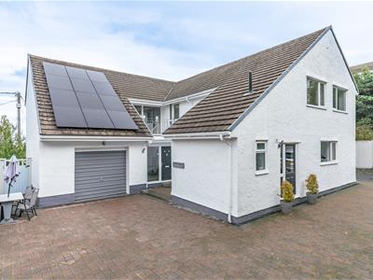.png)
Egerton Estates (David Wynford Rowlands T/A)
Tel: 01248 852177
Fax: 01248 853677
The Property Centre
Padworth House
Benllech
Gwynedd
LL74 8TF
Ffordd Cynlas, Benllech, Tyn-Y-Gongl
Offers In The Region Of £500,000
7 Bedroom House
A very substantial detached 7 bedroom family home, situated at the end of a small cul-de-sac ( 4 properties), and within an easy 3 minutes walk of the village's renowned sandy beach. Being modern and upgraded, the house is designed to easily adapt into two separate apartments with the provision of a second kitchen, having 4 bedrooms to the ground floor, and 2-3 bedrooms on the first floor. Several rooms enjoy good sea views, and there is ample off road parking and garage. Manageable gardens, air source central heating, solar panels, and pvc double glazed windows and doors.
Considered ideal for the buyer who requires accommodation for the extended family.
Sold with no onward chain.
Entrance Hall
4.48 x 2.96 (14'8" x 9'8")A good size with double glazed entrance and with dog-leg staircase to the first floor, timber floor, radiator, internal door to the garage and door to:
Inner Hall
With modern laminated flooring, radiator, ample room for coat/shoe storage.
Living/Dining Room
5.75 x 3.20 extending to 4.80 (18'10" x 10'5" exteA spacious living area in an 'L' shape, having a wide rear aspect window, two radiators, contemporary laminated flooring, double glazed door to the side.
Kitchen/Sitting Room
5.47 x 3.11 (17'11" x 10'2")The kitchen area has a modern range of base and wall units in a laminate white finish with contrasting solid timber worktop surfaces to include a stainless steel sink unit. Integrated induction hob with extractor over, recess for a fridge and breakfast bar area.
The sitting room area has a wide side aspect window with fine sea views, radiator, contemporary laminated flooring, lobby with double glazed door to the rear.
Bedroom One
3.93 x 2.99 (12'10" x 9'9")Having a wide side aspect window to give fine sea views, and with radiator under. Fitted mirror fronted wardrobe, laminated flooring.
Bedroom Two
2.69 x 2.63 (8'9" x 8'7")With side aspect window with sea views, radiator, laminated flooring.
Shower Room
3.42 x 1.68 (11'2" x 5'6")Having a contemporary suite comprising a wide shower enclosure with glazed surround and thermostatic shower control. Wash basin in a vanity unit with mirror over, w.c, tiled floor , radiator.
Bedroom Three (plus a wide access area)
3.17 x 2.79 (10'4" x 9'1")Having a side aspect window with radiator under, laminate flooring.
Shower Room Two
2.84 x 1.84 (9'3" x 6'0")Having a wide shower enclosure with thermostatic shower control and glazed door. Wash basin in a vanity unit with large mirror over, w.c, built in cupboard, radiator.
Bedroom Four
4.13 x 2.74 (13'6" x 8'11")With rear aspect window with private outlook. Laminate flooring, radiator.
First Floor Landing
With double glazed door onto a good sized brick paved balcony, radiator.
Living Room
9.17 x 3.03 extending to 3.91 (30'1" x 9'11" extenHaving three side aspect windows to give excellent sea views. Two radiators. This room is prepared and ready for the installation of a kitchen should a buyer wish to divide the property into two apartments or alternatively give the property a very spacious kitchen/dining area. Double opening glazed doors to:
Bedroom 5/ Living Room
9.96 x 4.00 (32'8" x 13'1")With a very large side aspect window to give excellent sea views. Timber flooring, two radiators.
Inner Hall
With radiator, and access to the bedrooms.
Bedroom 6
5.75 x 3.04 (18'10" x 9'11")With two side aspect windows enjoying a private aspect, two radiators. Partitioned cloakroom area with wash basin in a vanity unit, w.c, radiator.
Bedroom 7
4.47 x 3.07 (14'7" x 10'0")With rear aspect window with radiator under and being a private outlook.
Bathroom
4.46 x 2.30 (14'7" x 7'6")Having a modern four piece suite in white comprising a spacious corner bath, separate shower cubicle with glazed door and thermostatic shower control. Wide wash basin in a vanity unit with mirror over, w.c, radiator, cupboards housing the hot water tank.
Outside
Situated at the end of a small cul-de-sac, there is access to a wide brick paved drive which gives parking for 3-4 cars to include a turning area that gives access to the garage. Extending to the rear is a low maintenance side stone area, ideal for additional parking of a boat/caravan. There is a further private garden to the rear and seaward side, to include a lawned garden with shrubbery and established boundary hedging. There is a basement storage room (limited headroom) extending under the house.
Garage
8.68 x 4.02 (28'5" x 13'2")A spacious garage area with roller door access and rear personal door. Power and light provided, and utility area to the rear with sink unit, and plumbing for a washing machine.
Services
Mains water, drainage and electricity.
Air source central heating system (2022) with 12 solar panels also provided.
Tenure
Understood to be freehold and this will be confirmed by the the vendor's conveyancer.
Energy Performance
**Band B 84/86
Council Tax
Band G
Energy Efficiency and Environmental Impact
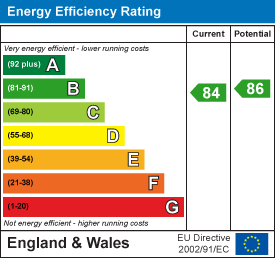
Although these particulars are thought to be materially correct their accuracy cannot be guaranteed and they do not form part of any contract.
Property data and search facilities supplied by www.vebra.com
