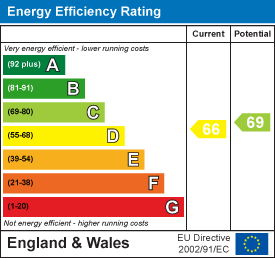
429 Durham Road
Low Fell
Gateshead
NE9 5AN
Lyndhurst Grove, Low Fell
Offers Over £600,000 Sold (STC)
4 Bedroom House - Detached
Nestled in the highly sought-after Lyndhurst Estate of Low Fell, this splendid four-bedroom detached home offers an exceptional living experience. As you enter, you are greeted by a stylish boot room, complete with built-in storage and a convenient ground floor w.c. This leads you into the central reception hallway, which provides access to all ground floor rooms and stairs to first floor. The spacious lounge is a highlight of the home, featuring a charming bay window that floods the room with natural light. French doors open onto an elevated stone patio, perfect for enjoying the picturesque views of the beautifully landscaped garden. Adjacent to the lounge, you will find a separate dining room, ideal for entertaining guests. The kitchen is a culinary delight, boasting a peninsular with seating, elegant granite worktops, and built-in appliances, making it both functional and stylish.
Venturing to the first floor, you will discover four generously sized bedrooms, each offering ample space for relaxation. The family bathroom, complete with a w.c., serves this level, ensuring convenience for all. The loft area has been floored and features conservation style windows and could prove ideal for further development. Set on a spacious plot, this property features a fabulous west facing garden, perfect for outdoor activities and family gatherings. Additionally, there is a garage and two driveways providing practicality and ease of access. Realistically priced, this home presents a wonderful opportunity for those seeking a comfortable and stylish residence in a desirable location. Don't miss the chance to make this exceptional property your own. Detached houses within this exclusive area of Low Fell are extremely rare to the open market and we have no hesitation in recommending an internal viewing. The property also comes with granted planning consent for an extension which can be seen on request. Solar panels have also been installed to the roof.
ENTRANCE/ BOOT ROOM

GROUND FLOOR W.C.

CENTRAL HALLWAY

LOUNGE/ DINING ROOM

DINING ROOM

BREAKFASTING KITCHEN

ACCOMMODATION FIRST FLOOR

BEDROOM ONE

BEDROOM TWO

BEDROOM THREE

BEDROOM FOUR

FAMILY BATHROOM/ W.C.

EXTERNAL

AGENTS NOTE
Solar panels have been installed to the roof and we have been advised by the owner that they belong to the property.
Property disclaimer
IMPORTANT NOTE TO PURCHASERS: We endeavour to make our sales particulars accurate and reliable, however, they do not constitute or form part of an offer or any contract and none is to be relied upon as statements of representation or fact. The services, systems and appliances listed in this specification have not been tested by us and no guarantee as to their operating ability or efficiency is given. All measurements have been taken as a guide to prospective buyers only, and are not precise. Floor plans where included are not to scale and accuracy is not guaranteed. If you require clarification or further information on any points, please contact us, especially if you are travelling some distance to view. Fixtures and fittings other than those mentioned are to be agreed with the seller. We cannot also confirm at this stage of marketing the tenure of this house.
Energy Efficiency and Environmental Impact

Although these particulars are thought to be materially correct their accuracy cannot be guaranteed and they do not form part of any contract.
Property data and search facilities supplied by www.vebra.com






















