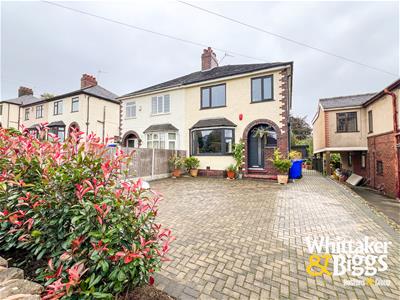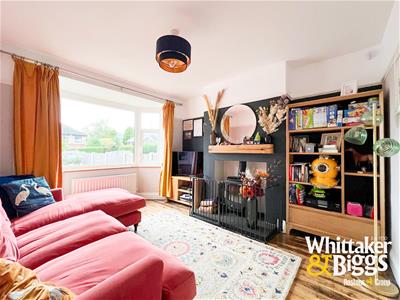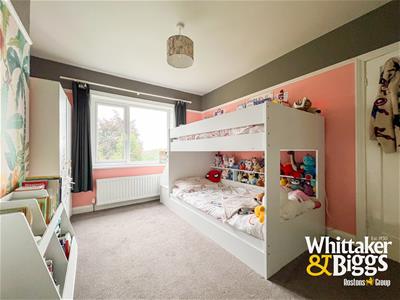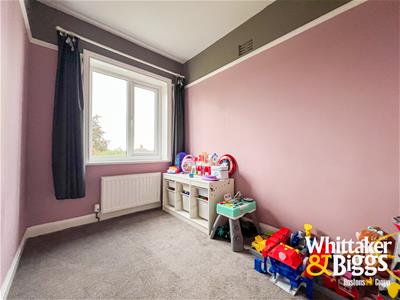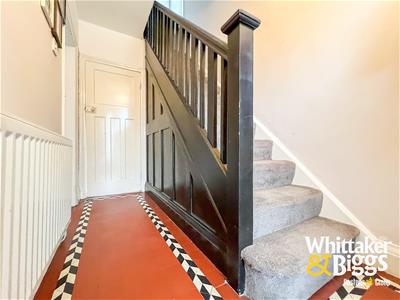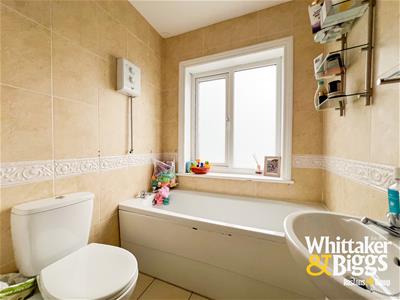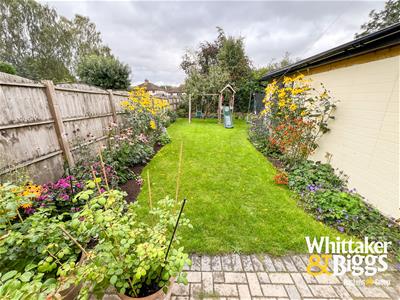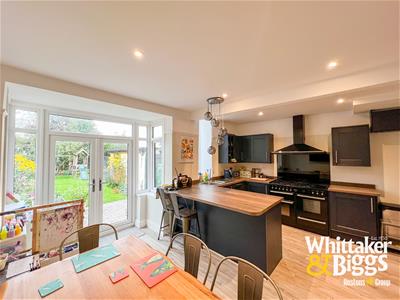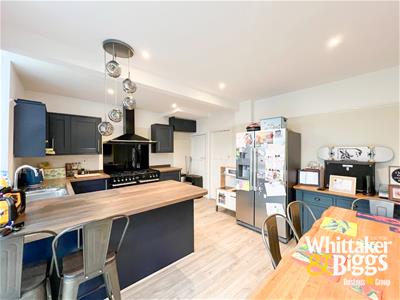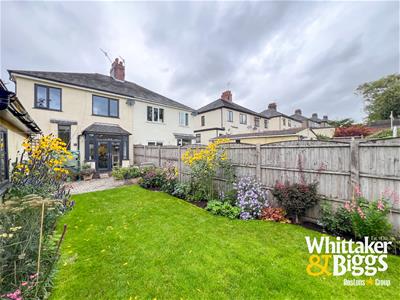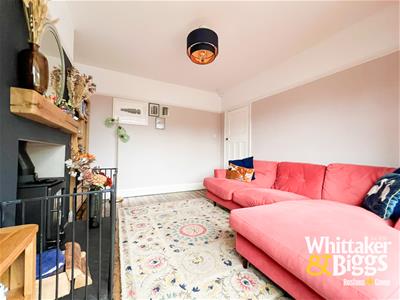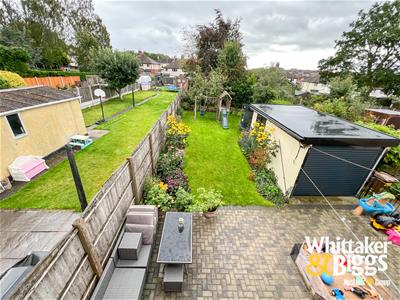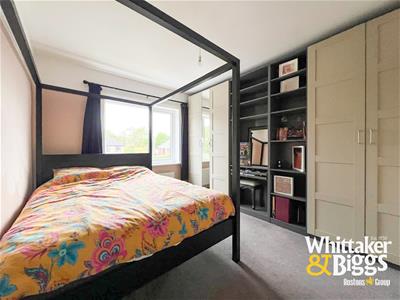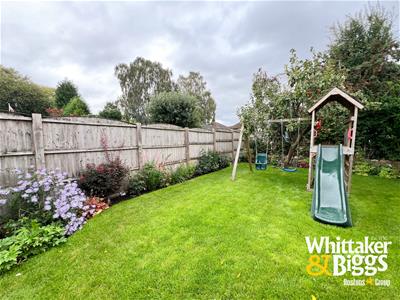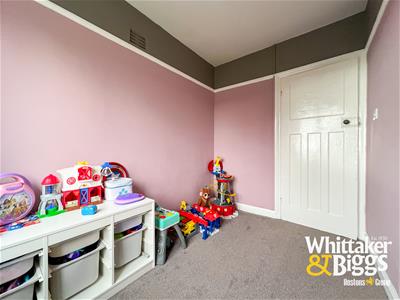
45-49 Derby Street
Leek
Staffordshire
ST13 6HU
Ford Green Road, Smallthorne, ST6 8LS
Offers In Excess Of £210,000
3 Bedroom House - Semi-Detached
- Semi deatched property
- Three bedrooms
- Private driveway
- Detached garage with electric roller door
- South east facing rear garden
- Sitting room with log burner
- Fully double glazed
- Combination boiler
- Open plan kitchen diner
- Rangemaster oven and Samsung American style fridge freezer included!
Whittaker & Biggs are pleased to bring to the market this delightful semi-detached house, offering a perfect blend of comfort and modern living. The property boasts three well-proportioned bedrooms, making it an ideal home for families or those seeking extra space.
Upon entering, you are welcomed into a spacious reception room that provides a warm and inviting atmosphere. The heart of the home is undoubtedly the open-plan kitchen and dining area, which is designed for both functionality and style. This space features elegant French doors that lead directly to the garden, allowing for a seamless transition between indoor and outdoor living. The kitchen includes a Rangemaster oven and a Samsung American-style fridge freezer as an added bonus.
With parking available for up to four vehicles, you will never have to worry about finding a space for your car.
The garden offers a private retreat, perfect for enjoying sunny afternoons or hosting gatherings with friends and family. This home is not just a place to live; it is a sanctuary where memories can be made.
In summary, this semi-detached house on Ford Green Road is a wonderful opportunity for anyone looking to settle in a friendly community. With its modern amenities, spacious layout, and convenient location, it is sure to attract interest from a variety of buyers. Do not miss the chance to make this lovely property your new home.
Call Whittaker & Biggs on 01538 372006 to book your appointment.
Ground Floor
Hall
3.38 x 1.72 (11'1" x 5'7")Composite double glazed door to the frontage, UPVC double glazed window to the frontage, original tiled floor, stairs to the first floor, radiator.
Sitting Room
3.63 x 3.40 (11'10" x 11'1")UPVC double glazed bay window to the frontage, log burner, slate hearth, wood lintel, radiator.
Kitchen Dining Room
5.27 x 3.80 (17'3" x 12'5")UPVC double glazed picture window to the rear, UPVC double glazed French doors with transom window and side light windows to the rear, units to the base and eye level, breakfast bar, Rangemaster oven, Rangemaster extractor hood, stainless steel sink and a half with drainer, chrome mixer tap, integral AEG wine cooler, integral Bosch dishwasher, Samsung American style fridge freezer, white vertical column radiator, space for dining table and chairs, inset ceiling spotlights, pendant lights, storage cupboard.
First Floor
Landing
2.20 x 1.91 (7'2" x 6'3")UPVC double glazed window to the side aspect, loft hatch.
Bedroom One
3.63 x 3.40 (11'10" x 11'1")UPVC double glazed window to the frontage, radiator.
Bedroom Two
3.79 x 3.23 (12'5" x 10'7")UPVC double glazed window to the rear, radiator.
Bedroom Three
2.79 x 1.92 (9'1" x 6'3")UPVC double glazed window to the rear, radiator.
Bathroom
2.29 x 1.70 (7'6" x 5'6")UPVC double glazed window to the frontage, panel bath, chrome taps, pedestal wash hand basin, chrome taps, low level WC, radiator, fully tiled, tiled floor, airing cupboard housing the gas fired wall mounted Baxi combi boiler.
Externally
To the frontage, block paved driveway suitable for three vehicles, fence boundary, gated access to the rear.
To the rear, block paved patio, area laid to lawn, mature trees and shrubs, hedge and fence boundary.
Garage
4.72 x 2.47 (15'5" x 8'1")Detached, concrete sectional construction, electric roller door, UPVC double glazed window to the side aspect, power and light.
AML REGULATIONS
We are required by law to conduct anti-money laundering checks on all those buying a property. Whilst we retain responsibility for ensuring checks and any ongoing monitoring are carried out correctly, the initial checks are carried out on our behalf by Movebutler. You will receive a link via email from Movebutler once you have had an offer accepted on a property you wish to buy. The cost of these checks is £30 (incl. VAT) per buyer, which covers the cost of obtaining relevant data and any manual checks and monitoring which might be required. This fee will need to be paid by you in advance, ahead of us issuing a memorandum of sale, directly to Movebutler, and is non-refundable.
Energy Efficiency and Environmental Impact

Although these particulars are thought to be materially correct their accuracy cannot be guaranteed and they do not form part of any contract.
Property data and search facilities supplied by www.vebra.com
