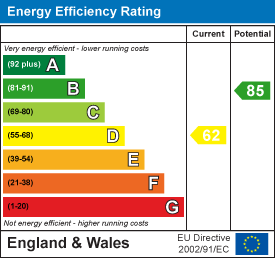144 High Street
Eston
Middlesbrough
TS6 9EN
Newlyn Green, Middlesbrough
Offers In The Region Of £115,000
3 Bedroom House - Semi-Detached
- With A New Boiler
- Good Sized Garden
- Perfect for a First Time Buyer
- Perfect for a Buy to Let Investor
- UPVC Double Glazing
- Estimate Rental Income £750 PCM
PH Estate Agents are thrilled to present this beautifully renovated three-bedroom semi-detached home on Newlyn Green, TS3, to the sales market. This property has been thoughtfully updated throughout, offering a fresh and modern living space that’s ready for you to move straight in. Ideally located just a short stroll from local shops, amenities, and schools, it’s perfect for families or anyone seeking convenience. Plus, with no onward chain, the buying process is made even easier.
ENTRANCE
1.60m x 1.09m (5'3" x 3'7")Step through a sturdy UPVC double glazed door from the neatly fenced front garden and find yourself in a spacious, light-filled hallway. This welcoming entryway provides easy access to both the main reception room and the staircase leading to the first floor.
RECEPTION ROOM
3.40m x 5.64m (11'2" x 18'6")The main reception room offers plenty of space, easily accommodating a three-piece sofa set along with extra furnishings without feeling crowded. Its freshly painted white walls create a bright, airy atmosphere, while the plush grey carpet adds a touch of warmth and comfort underfoot. A large UPVC double-glazed window at the front lets in lots of natural light, and elegant French doors at the back open directly onto the garden, seamlessly blending indoor and outdoor living. The room is thoughtfully lit with modern spotlights overhead and kept cozy by a well-placed radiator. Conveniently, the reception room provides direct access to the kitchen for easy entertaining and day-to-day living.
KITCHEN
3.43m x 5.66m (11'3" x 18'7")The kitchen is fitted with a generous selection of pale-toned wall cupboards, base cabinets, and deep drawers, all thoughtfully arranged to maximize storage. Dark, polished worktops run along the counters, creating a striking contrast against the lighter units and offering plenty of workspace for meal prep. There’s ample room for your choice of freestanding appliances, plus enough open space to comfortably fit a small dining table for casual meals. Three UPVC double glazed windows flood the room with natural light throughout the day, while a matching door opens directly to the rear garden, inviting the outdoors in. The space is finished with sleek spotlights overhead and a radiator to keep things cozy.
LANDING
0.81m x 2.11m (2'8" x 6'11")The landing gains access to the three spacious bedrooms, loft and family bathroom.
BEDROOM ONE
3.35m x 3.51m (11'0" x 11'6")The first bedroom sits at the front of the property, welcoming in natural light through a large UPVC double glazed window. There's plenty of room here for a double bed and generous storage options—think wardrobes, dressers, or even a cozy reading chair if you want. The space feels fresh thanks to newly laid soft carpet underfoot and cleanly painted walls, while modern spotlights overhead create a warm, inviting atmosphere. A radiator beneath the window keeps the room comfortable year-round.
BEDROOM TWO
3.48m x 3.51m (11'5" x 11'6")The second bedroom easily accommodates a double bed, along with a few well-chosen storage units. Freshly painted walls give the room a crisp, clean feel, and a modern radiator keeps the space cozy. A UPVC double glazed window lets in plenty of natural light, while built-in spotlights add a warm, inviting glow in the evenings.
BEDROOM THREE
2.46m x 2.08m (8'1" x 6'10")The third bedroom offers just the right amount of space for a comfortable single bed, along with a few compact storage pieces like a dresser or nightstand. The brand new carpet feels soft underfoot and gives the room a cozy vibe, while the freshly painted walls brighten things up. A modern UPVC double glazed window lets in plenty of natural light and helps keep the room warm, thanks to the efficient radiator below.
FAMILY BATHROOM
2.54m x 2.08m (8'4" x 6'10")The family bathroom features a stylish three-piece suite, complete with a modern paneled bathtub fitted with sleek shower attachments and a clear glass screen that keeps water neatly contained. A spacious hand basin sits atop a built-in vanity unit, providing convenient storage space beneath for toiletries and towels. The low-level WC is thoughtfully positioned for ease of use. Natural light gently filters in through two frosted UPVC double-glazed windows, ensuring privacy while brightening the space. A radiator offers warmth and comfort, and the walls are partially paneled, adding a touch of elegance and texture to the room’s overall design.
EXTERNAL
This property features a secure, fenced front garden with a private driveway, perfect for off-street parking or extra peace of mind. Out back, you'll find a spacious rear garden that offers plenty of room for outdoor entertaining, gardening, or letting the kids run around. Located just a short stroll from local shops, schools, and beautiful parks, this home makes everyday convenience a breeze.
Energy Efficiency and Environmental Impact

Although these particulars are thought to be materially correct their accuracy cannot be guaranteed and they do not form part of any contract.
Property data and search facilities supplied by www.vebra.com








