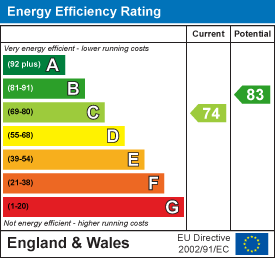
4 Barker Street
Shrewsbury
Shropshire
SY1 1QJ
The Round House, Clive Avenue, Church Stretton, SY6 7BL
£650,000 Sold (STC) Offers In The Region Of
4 Bedroom House - Detached
- A unique architectural designed detached house
- Reverse level accommodation
- Four bedrooms, two with en suite shower rooms, bathroom
- Open-plan kitchen/dining/family room with bi-fold doors to wrap around glass balcony
- Lounge with bi-fold doors to garden
- Superb wrap around glass balcony enjoying views over surrounding hills
- Enclosed garden with hot tub
- Underfloor heating
- Off road parking for three cars
This architectural designed four bedroom detached house offers unique, reverse level accommodation with a camouflage grass roof briefly comprising; entrance hall, open-plan kitchen/living/dining room with bi-fold doors opening onto a wrap around glass fronted terrace and cloakroom to the first floor. Stairs descend to the ground floor where there are four bedrooms, two with en suite shower rooms and a bathroom. Delightful enclosed gardens with a hot tub. Off road parking for three cars. The property benefits from underfloor heating and LPG gas fired central heating and has been let out as a successful holiday let.
The Round House occupies a enviable position and enjoys far reaching views of the Stretton Hills. Located within walking distance of Church Stretton town centre where there are an excellent range of amenities including a railway service, co-op supermarket, primary and secondary schools, doctors, dentists and vets, wide range of restaurants, Cafés and pubs and the town is well placed for easy access to Shrewsbury, Ludlow, Craven Arms, Bishops Castle and Telford.
A unique architectural designed detached four bedroom property, enjoying fantastic views over the surrrounding hills.
INSIDE THE PROPERTY
ENTRANCE HALL
Built in store cupboards
OPEN PLAN LIVING / KITCHEN / DINING ROOM
2.00m x 5.56m (6'7" x 18'3")Kitchen fitted with a range of matching high gloss wall and base units with central island unit housing inset hob
Integrated oven with microwave oven above
Integrated dishwasher, fridge/freezer and washing machine
Dining area with bi-fold doors opening onto wrap around balcony enjoying superb views over Shropshire hills.
INNER HALL
Large store cupboard.
CLOAKROOM
Wash hand basin, wc
STAIRCASE descending to GROUND FLOOR
LOUNGE
4.21m x 4.05m (13'10" x 13'3")Bi-fold doors opening onto terrace and garden.
UTLITY ROOM
2.00m x 2.91m (6'7" x 9'7")
BEDROOM 1
2.00m x 2.71m (6'7" x 8'11")Built in wardrobe
EN SUITE SHOWER ROOM
Shower cubicle
Wash hand basin, wc
Heated towel rail
BEDROOM 2
2.00m x 2.71m (6'7" x 8'11")Built in wardrobe
EN SUITE SHOWER ROOM
Shower cubicle
Wash hand basin, wc
Heated towel rail
BEDROOM 3
2.00m x 3.82m (6'7" x 12'6")
BEDROOM 4
2.00m x 2.62m (6'7" x 8'7")
BATHROOM
Fitted bath with hand held shower attachment
Wash hand basin, wc
Heated towel rail
OUTSIDE THE PROPERTY
The property is approached through a wrought iron pedestrian gate, down a pathway flanked by well maintained flower and shrub beds to a wrap around glass fronted balcony and terrace, providing ideal seating area and enjoying superb views over the surround Shropshire hills.
Beautifully maintained REAR GARDEN with large terrace providing secluded seating area, flight of steps to garden laid mainly to lawn with well stocked shrub beds and borders. Hot Tub. Historical colonnade wrapping around the lawn, boasting with delightful wisteria, stone archways and garland leaves. The garden is enclosed on all sides by fencing and walling.
A short distance from the property is a parking area for 3 cars.
Energy Efficiency and Environmental Impact

Although these particulars are thought to be materially correct their accuracy cannot be guaranteed and they do not form part of any contract.
Property data and search facilities supplied by www.vebra.com


































