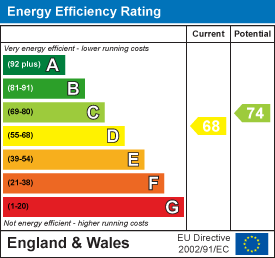11 Cheetham Street
Rochdale
Lancashire
OL16 1DG
Marland Fold, Rochdale
£425,000 Sold (STC)
4 Bedroom House - Detached
- Outstanding Detached Property
- Four Bedrooms
- Two Bathrooms
- Modern Fitted Kitchen
- Abundance of Living Space
- Extensive Rear Garden
- Off Road Parking and Two Garages
- Tenure Freehold
- Council Tax Band E
- EPC Rating D
A FANTASTIC FOUR BEDROOM DETACHED FAMILY HOME OFFERING GREAT POTENTIAL
Nestled in the charming area of Marland Fold, Rochdale, this splendid four-bedroom detached family home presents an exceptional opportunity for those seeking a spacious and versatile living space. With two well-proportioned reception rooms, this property offers a superb blank canvas, allowing a growing family to personalise their new home to reflect their unique style and preferences.
The interior is beautifully maintained and neutrally finished, providing a warm and inviting atmosphere throughout. The property boasts a well-appointed bathroom and four generous bedrooms, ensuring ample space for family living.
One of the standout features of this home is the breathtaking views to the rear, complemented by a meticulously maintained garden that offers a perfect retreat for relaxation or entertaining. The outdoor space is ideal for children to play or for hosting summer gatherings with friends and family.
For those with vehicles, the property includes two garages and a driveway, providing ample off-road parking, a rare find in many homes today.
Situated in a prime location, this residence is highly sought after, offering excellent access to local amenities, reputable schools, and convenient commuter routes. This home is not just a property; it is a place where cherished memories can be created. Do not miss the chance to make this delightful house your family’s new home.
Some images have been virtually staged to help you envision your next dream home.
For the latest upcoming properties, make sure you are following our Instagram @keenans.ea and Facebook @keenansestateagents
Ground Floor
Entrance Porch
1.88m x 1.47m (6'2 x 4'10)UPVC double glazed front door and window, wood effect flooring and door to hall.
Hall
3.96m x 3.56m (13'0 x 11'8)Central heating radiator, coving, doors leading to kitchen, two reception rooms, cloakroom, utility, shower room and stairs to first floor.
Kitchen
5.54m x 2.67m (18'2 x 8'9)UPVC double glazed window, central heating radiator, range of wall and base units with laminate work surfaces, integrated high rise oven, microwave and warming drawer, four ring electric hob and extractor hood, tiled splashback, double stainless steel sink and drainer with mixer tap, integrated fridge freezer, plumbing for dishwasher, spotlights, serving hatch, Amtico tiled flooring and UPVC double glazed frosted door to side elevation.
Reception Room Two
4.55m x 3.71m (14'11 x 12'2)Two central heating radiators, coving, double doors to reception room one and sliding door to conservatory.
Conservatory
3.96m x 3.35m (13'0 x 11'0)UPVC double glazed windows, solid roof, central heating radiator, spotlights, tiled flooring and UPVC double glazed door to rear.
Reception Room One
5.56m x 3.66m (18'3 x 12'0)Two UPVC double glazed windows, two central heating radiators and coving.
Utility
2.11m x 1.75m (6'11 x 5'9)Laminate work surface, plumbing for washing machine, Amtico tiled flooring and door to garage.
Garage One
4.88m x 4.83m (16'0 x 15'10)Remote up and over garage door.
Shower Room
2.46m x 1.60m (8'1 x 5'3)UPVC double glazed frosted window, central heated towel rail, dual flush WC, pedestal wash basin with mixer tap, direct feed shower enclosed, PVC panelling to ceiling, spotlights, tiled elevations, Amtico tiled flooring and door to under stairs storage.
First Floor
Landing
UPVC double glazed window, loft access, doors leading to four bedrooms, family bathroom and linen cupboard.
Bedroom One
4.90m x 3.68m (16'1 x 12'1)UPVC double glazed window, central heating radiator and fitted wardrobes.
Bedroom Two
4.45m x 2.69m (14'7 x 8'10)UPVC double glazed window, central heating radiator and fitted wardrobes.
Bedroom Three
4.90m x 2.62m (16'1 x 8'7)UPVC double glazed window, central heating radiator and fitted wardrobes.
Bedroom Four
4.45m x 3.56m (14'7 x 11'8)UPVC double glazed window, central heating radiator and fitted wardrobes.
Bathroom
2.62m x 1.75m (8'7 x 5'9)UPVC double glazed frosted window, central heating radiator, low basin WC, pedestal wash basin with mixer tap, panel bath with mixer tap and overhead electric feed shower, tiled elevations and Amtico tiled flooring.
Loft Room
8.28m x 4.65m (27'2 x 15'3 )
External
Rear
Laid to lawn garden, bedding areas, paving and open aspect views.
Front
Laid to lawn garden, bedding areas, driveway and access to two garages.
Garage Two
5.21m x 2.16m (17'1 x 7'1)UPVC double glazed frosted door and window to rear and up and over garage door.
Energy Efficiency and Environmental Impact

Although these particulars are thought to be materially correct their accuracy cannot be guaranteed and they do not form part of any contract.
Property data and search facilities supplied by www.vebra.com

























































